5738 Kiawah River Drive, Johns Island, SC 29455
Local realty services provided by:ERA Wilder Realty
Listed by: bunker burr, theresa dennis843-779-8660
Office: carolina one real estate
MLS#:25023931
Source:SC_CTAR
5738 Kiawah River Drive,Johns Island, SC 29455
$1,799,000
- 4 Beds
- 4 Baths
- 3,068 sq. ft.
- Single family
- Active
Upcoming open houses
- Sun, Mar 0112:00 pm - 03:00 pm
Price summary
- Price:$1,799,000
- Price per sq. ft.:$586.38
About this home
This home is located in Kiawah River, an idyllic waterfront community where natural beauty meets resort-style amenities. As you step through the front door, you're greeted by a warm and inviting ambiance. The open-concept design seamlessly connects the living and dining areas, creating an ideal space for entertaining. Large windows abound, filling the rooms with natural light, highlighting the exquisite details and finishes throughout. The kitchen is a chef's oasis, equipped with top-of-the-line appliances and ample storage space. Located on the first floor, the primary suite is designed to be the perfect retreat from any day, featuring a spa-like bathroom and a walk-in closet.Upstairs has three generously sized bedrooms and its own cozy living room for additional space. Whether you're enjoying a morning coffee on the oversized front porch or enjoying the spacious backyard while hosting a barbecue , this property offers endless possibilities for relaxation and recreation. As Charleston's first ''Agrihood'', residents enjoy fresh produce and eggs from our 100-acre working farm, locally spun honey, and bouquets of freshly cut wildflowers. Situated near the Live Oaks and Resurrection Ferns, 5738 Kiawah River Drive is an easy walk to our community amenities, waterfront docks and our network of 18+ miles of trails.
Contact an agent
Home facts
- Year built:2021
- Listing ID #:25023931
- Added:170 day(s) ago
- Updated:February 18, 2026 at 03:25 PM
Rooms and interior
- Bedrooms:4
- Total bathrooms:4
- Full bathrooms:3
- Half bathrooms:1
- Living area:3,068 sq. ft.
Heating and cooling
- Cooling:Central Air
- Heating:Electric
Structure and exterior
- Year built:2021
- Building area:3,068 sq. ft.
- Lot area:0.2 Acres
Schools
- High school:St. Johns
- Middle school:Haut Gap
- Elementary school:Mt. Zion
Utilities
- Water:Public
- Sewer:Public Sewer
Finances and disclosures
- Price:$1,799,000
- Price per sq. ft.:$586.38
New listings near 5738 Kiawah River Drive
- New
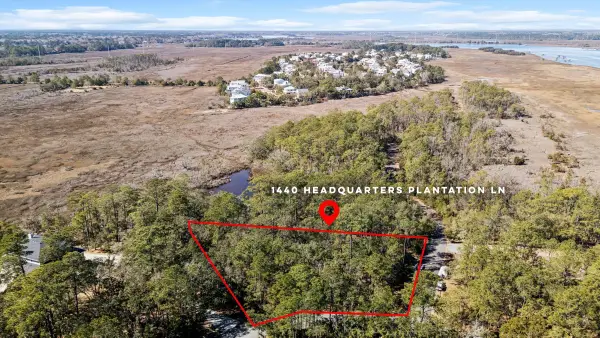 $425,000Active0.94 Acres
$425,000Active0.94 Acres1440 Headquarters Plantation Drive, Johns Island, SC 29455
MLS# 26004522Listed by: CAROLINA ONE REAL ESTATE - New
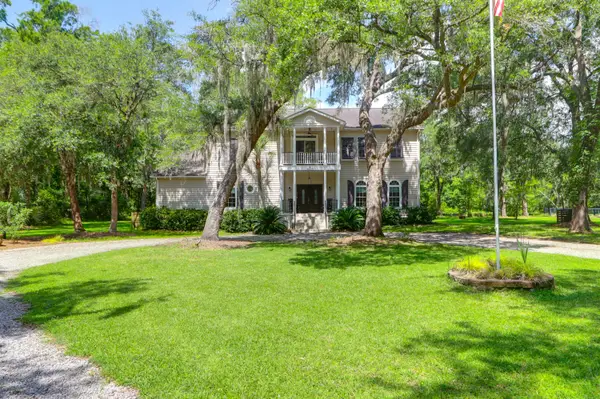 $1,150,000Active4 beds 4 baths3,493 sq. ft.
$1,150,000Active4 beds 4 baths3,493 sq. ft.2494 Cape Road, Johns Island, SC 29455
MLS# 26004492Listed by: CAROLINA ONE REAL ESTATE - New
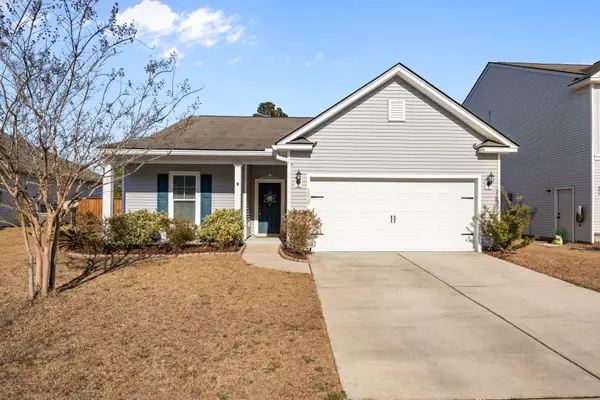 $568,000Active3 beds 2 baths1,919 sq. ft.
$568,000Active3 beds 2 baths1,919 sq. ft.3050 Vincent Astor Drive, Johns Island, SC 29455
MLS# 26004460Listed by: KELLER WILLIAMS CHARLESTON ISLANDS - New
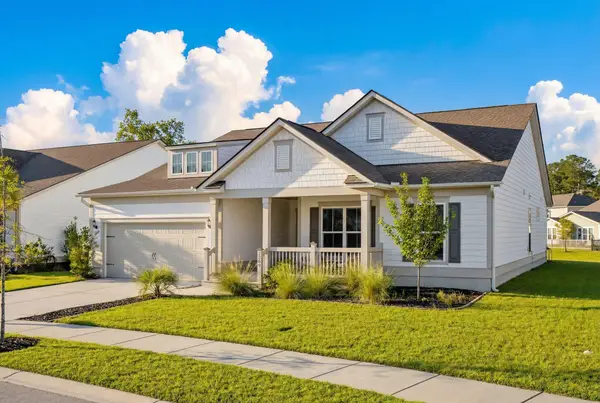 $735,000Active4 beds 3 baths2,524 sq. ft.
$735,000Active4 beds 3 baths2,524 sq. ft.2269 Des Arc Road, Johns Island, SC 29455
MLS# 26004435Listed by: CAROLINA ONE REAL ESTATE - New
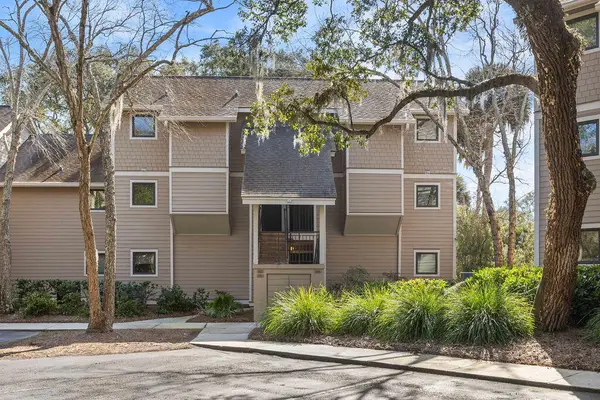 $375,000Active2 beds 2 baths1,000 sq. ft.
$375,000Active2 beds 2 baths1,000 sq. ft.142 High Hammock Drive, Johns Island, SC 29455
MLS# 26004389Listed by: SEABROOK ISLAND REAL ESTATE - New
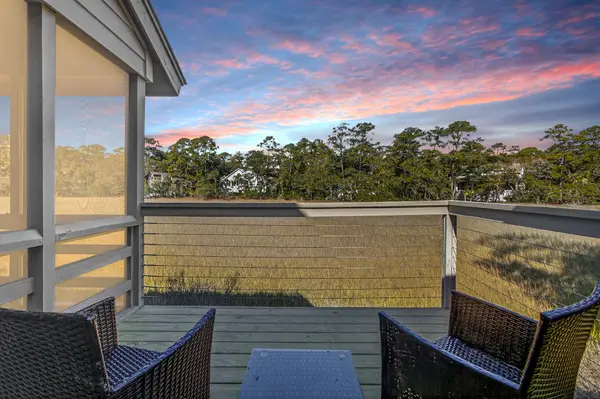 $445,000Active2 beds 2 baths1,026 sq. ft.
$445,000Active2 beds 2 baths1,026 sq. ft.1248 Creek Watch Trace, Johns Island, SC 29455
MLS# 26004334Listed by: REALTY ONE GROUP COASTAL - New
 $2,945,000Active4 beds 3 baths3,496 sq. ft.
$2,945,000Active4 beds 3 baths3,496 sq. ft.4105 Gnarled Oaks Lane, Johns Island, SC 29455
MLS# 26004253Listed by: DUNES PROPERTIES OF CHARLESTON INC - New
 $815,000Active5 beds 3 baths3,524 sq. ft.
$815,000Active5 beds 3 baths3,524 sq. ft.3308 Dunwick Drive, Johns Island, SC 29455
MLS# 26004254Listed by: SEABROOK ISLAND REAL ESTATE - New
 $890,000Active4 beds 4 baths3,013 sq. ft.
$890,000Active4 beds 4 baths3,013 sq. ft.4287 Hugh Bennett Drive, Johns Island, SC 29455
MLS# 26004249Listed by: CAROLINA ONE REAL ESTATE - New
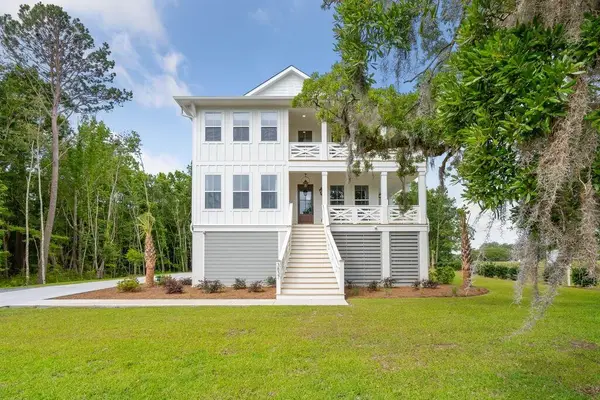 $849,990Active4 beds 4 baths2,553 sq. ft.
$849,990Active4 beds 4 baths2,553 sq. ft.2151 Arthur Rose Lane, Johns Island, SC 29455
MLS# 26004250Listed by: DFH REALTY GEORGIA, LLC

