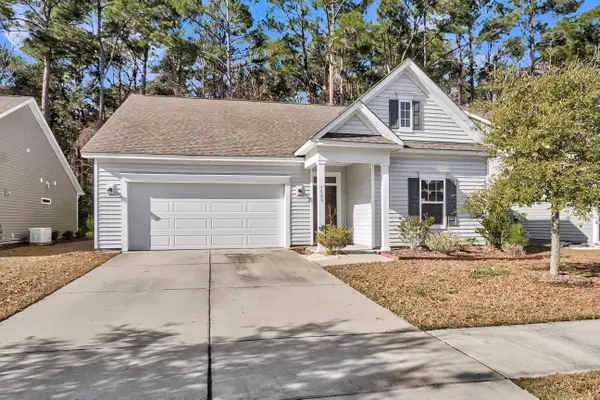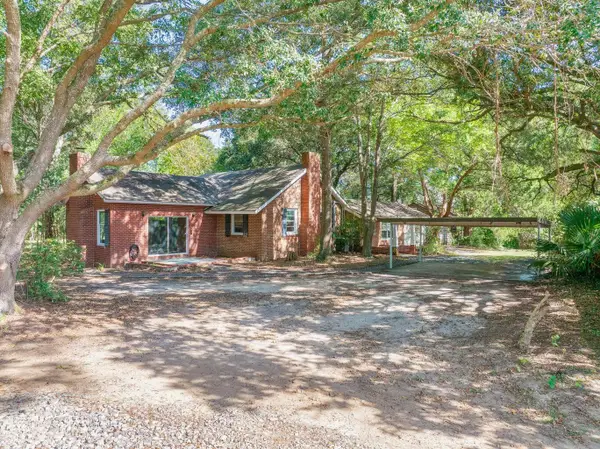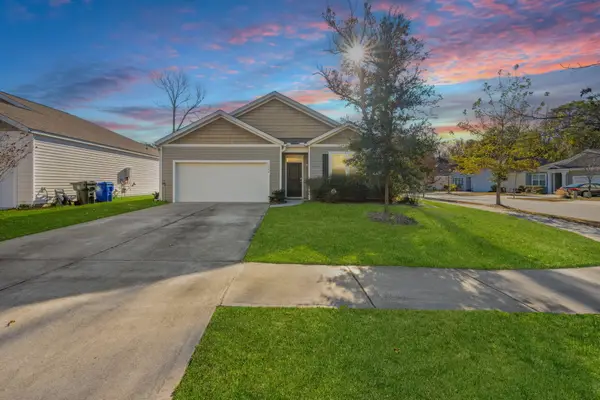574 Mclernon Trace, Johns Island, SC 29455
Local realty services provided by:ERA Greater North Properties
Listed by: jason husted, kevin walsh
Office: the husted team powered by keller williams
MLS#:25031697
Source:MI_NGLRMLS
Price summary
- Price:$359,900
- Price per sq. ft.:$205.31
About this home
Experience bright, airy living in this 3-bedroom, 2.5-bath, 3-story home designed for comfort and convenience. The spacious 2-car garage spans the entire footprint and offers hard screening and generous storage. Closets on each floor are aligned as a stacked elevator shaft for a future elevator option. The main level features an open layout with a chef's kitchen, breakfast area, and large family room. Enjoy the covered balcony with relaxing marsh-front breezes. Upstairs, the primary suite includes an en suite bath and walk-in closet, with two additional bedrooms and a full bath completing the top floor. Located in a community with a neighborhood pool and just minutes from the Stono River and downtown Charleston, this home blends comfort with an ideal Lowcountry location.
Contact an agent
Home facts
- Year built:2019
- Listing ID #:25031697
- Updated:January 08, 2026 at 05:23 PM
Rooms and interior
- Bedrooms:3
- Total bathrooms:3
- Full bathrooms:2
- Half bathrooms:1
- Living area:1,753 sq. ft.
Heating and cooling
- Cooling:Central Air
Structure and exterior
- Year built:2019
- Building area:1,753 sq. ft.
- Lot area:0.09 Acres
Schools
- High school:West Ashley
- Middle school:West Ashley
- Elementary school:Oakland
Finances and disclosures
- Price:$359,900
- Price per sq. ft.:$205.31
New listings near 574 Mclernon Trace
- New
 $695,000Active4 beds 4 baths2,477 sq. ft.
$695,000Active4 beds 4 baths2,477 sq. ft.2917 Swamp Sparrow Circle, Johns Island, SC 29455
MLS# 26000612Listed by: COLDWELL BANKER REALTY - New
 $660,000Active4 beds 3 baths2,384 sq. ft.
$660,000Active4 beds 3 baths2,384 sq. ft.2174 Kemmerlin Street, Johns Island, SC 29455
MLS# 26000610Listed by: AGENTOWNED REALTY PREFERRED GROUP - New
 $650,000Active5 beds 3 baths2,729 sq. ft.
$650,000Active5 beds 3 baths2,729 sq. ft.3070 Grinnell Street, Johns Island, SC 29455
MLS# 26000570Listed by: CAROLINA ONE REAL ESTATE - New
 $849,000Active4 beds 3 baths2,401 sq. ft.
$849,000Active4 beds 3 baths2,401 sq. ft.2457 Lieutenant Dozier Drive, Johns Island, SC 29455
MLS# 26000474Listed by: CAROLINA ONE REAL ESTATE - New
 $1,295,000Active4 beds 3 baths2,670 sq. ft.
$1,295,000Active4 beds 3 baths2,670 sq. ft.2925 Maritime Forest Drive, Johns Island, SC 29455
MLS# 26000382Listed by: THE CASSINA GROUP - New
 $499,900Active3 beds 2 baths1,672 sq. ft.
$499,900Active3 beds 2 baths1,672 sq. ft.1589 Thin Pine Drive, Johns Island, SC 29455
MLS# 26000367Listed by: RE/MAX EXECUTIVE - New
 $3,250,000Active5 beds 6 baths3,655 sq. ft.
$3,250,000Active5 beds 6 baths3,655 sq. ft.1451 Ravens Bluff Road, Johns Island, SC 29455
MLS# 26000319Listed by: PREMIER PROPERTIES CHARLESTON - New
 $599,000Active3 beds 2 baths2,370 sq. ft.
$599,000Active3 beds 2 baths2,370 sq. ft.2646 Battle Trail Drive, Johns Island, SC 29455
MLS# 26000301Listed by: WEICHERT REALTORS LIFESTYLE - New
 $1,150,000Active3 beds 3 baths2,490 sq. ft.
$1,150,000Active3 beds 3 baths2,490 sq. ft.1507 Bower Lane, Johns Island, SC 29455
MLS# 26000237Listed by: THE BOULEVARD COMPANY - Open Sat, 11am to 1pmNew
 $529,000Active4 beds 2 baths1,768 sq. ft.
$529,000Active4 beds 2 baths1,768 sq. ft.1846 Towne Street, Johns Island, SC 29455
MLS# 26000234Listed by: AKERS ELLIS REAL ESTATE LLC
