681 Mclernon Trace, Johns Island, SC 29455
Local realty services provided by:ERA Greater North Properties
681 Mclernon Trace,Johns Island, SC 29455
$347,900
- 3 Beds
- 3 Baths
- 1,809 sq. ft.
- Single family
- Active
Listed by: hunter reynolds, charles donnelly
Office: exp realty llc.
MLS#:24028905
Source:MI_NGLRMLS
Price summary
- Price:$347,900
- Price per sq. ft.:$192.32
About this home
Welcome to this Stunning & Exceptional, Like-New 3BR/2.5BA Townhome in the Quiet Community of Marshview Commons, Conveniently Located with Easy Access to an Abundance of Shopping & Dining on Savannah Highway or Bees Ferry Road in West Ashley, as well as Main Road on Johns Island! ** Enter this Inviting, 3-Story End Unit to be Greeted by High Ceilings, Recessed Lighting, and Gorgeous Flooring that Flow throughout the Wide Open Floor Plan ** Entertain Guests Effortlessly from the Spacious Eat-in Kitchen, which features Quartz Countertops, Elegant Gray Shaker-Style Cabinets, a Full Size Pantry, Stainless Steel Appliances, and a Well-appointed Kitchen Island with a Breakfast Bar for Additional Seating. Next to the Stunning Kitchen is Access to a Charming, East-facing Balcony - Perfect forRelaxing with your Morning Coffee ** Retreat to the Owner's Suite, Complete with a Walk-in Closet and an Ensuite that boasts Dual Vanities, Quartz Countertops, Tile Shower with Built-in Seat, Linen Closet, and a Water Closet for Extra Privacy ** You will LOVE the Convenience of an Upstairs Laundry Room, which is Situated between the Owner Suite & Two Other Spacious Bedrooms ** Moreover, the MASSIVE 4 Car Garage is Ready for all your Dreamy Projects & Big Storage Needs - a True Rarity for a Townhome!! Even with 4 Cars Parked in the Garage, there is still PLENTY of Room for More Storage, including TWO MORE Huge Closets that could be Converted into an Elevator Shaft, which would offer Easier Access from the Ground Level to the Top Floor! ** Homeowners will have Extra Peace of Mind with a Doorbell Camera & Two Additional Eufy Security Cameras that will Convey ** Just 10 Miles from Downtown Charleston, Marshview Commons provides a Neighborhood Pool & Clubhouse, and the HOA covers Exterior Maintenance, Exterior & Flood Insurance, Termite Bond, and Landscaping around the Common Areas & Walking Trails ** Schedule a Private Showing TODAY, so you Don't Miss Out on this One-of-a-Kind Home!
Contact an agent
Home facts
- Year built:2022
- Listing ID #:24028905
- Updated:January 08, 2026 at 04:29 PM
Rooms and interior
- Bedrooms:3
- Total bathrooms:3
- Full bathrooms:2
- Half bathrooms:1
- Living area:1,809 sq. ft.
Heating and cooling
- Cooling:Central Air
- Heating:Electric
Structure and exterior
- Year built:2022
- Building area:1,809 sq. ft.
- Lot area:0.08 Acres
Schools
- High school:West Ashley
- Middle school:C E Williams
- Elementary school:Oakland
Finances and disclosures
- Price:$347,900
- Price per sq. ft.:$192.32
New listings near 681 Mclernon Trace
- New
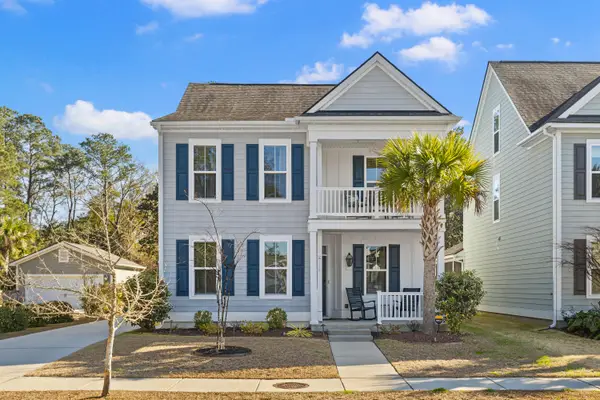 $660,000Active4 beds 3 baths2,384 sq. ft.
$660,000Active4 beds 3 baths2,384 sq. ft.2174 Kemmerlin Street, Johns Island, SC 29455
MLS# 26000610Listed by: AGENTOWNED REALTY PREFERRED GROUP - New
 $695,000Active4 beds 4 baths2,477 sq. ft.
$695,000Active4 beds 4 baths2,477 sq. ft.2917 Swamp Sparrow Circle, Johns Island, SC 29455
MLS# 26000612Listed by: COLDWELL BANKER REALTY - New
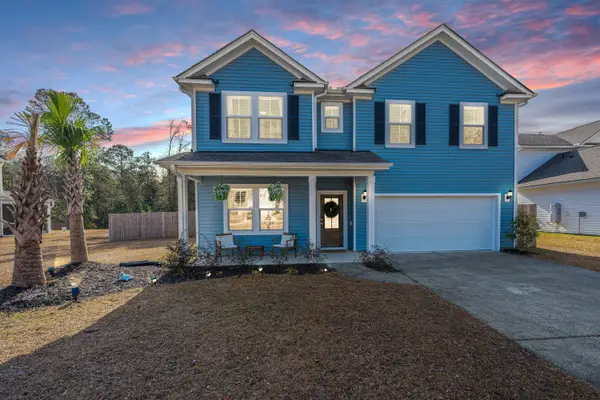 $650,000Active5 beds 3 baths2,729 sq. ft.
$650,000Active5 beds 3 baths2,729 sq. ft.3070 Grinnell Street, Johns Island, SC 29455
MLS# 26000570Listed by: CAROLINA ONE REAL ESTATE - New
 $849,000Active4 beds 3 baths2,401 sq. ft.
$849,000Active4 beds 3 baths2,401 sq. ft.2457 Lieutenant Dozier Drive, Johns Island, SC 29455
MLS# 26000474Listed by: CAROLINA ONE REAL ESTATE - New
 $499,900Active3 beds 2 baths1,672 sq. ft.
$499,900Active3 beds 2 baths1,672 sq. ft.1589 Thin Pine Drive, Johns Island, SC 29455
MLS# 26000367Listed by: RE/MAX EXECUTIVE - New
 $1,295,000Active4 beds 3 baths2,670 sq. ft.
$1,295,000Active4 beds 3 baths2,670 sq. ft.2925 Maritime Forest Drive, Johns Island, SC 29455
MLS# 26000382Listed by: THE CASSINA GROUP - New
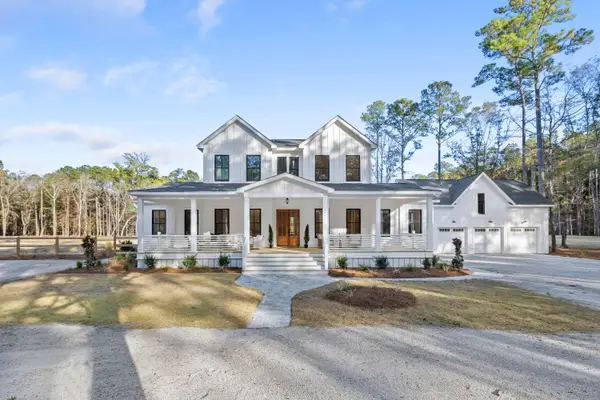 $3,250,000Active5 beds 6 baths3,655 sq. ft.
$3,250,000Active5 beds 6 baths3,655 sq. ft.1451 Ravens Bluff Road, Johns Island, SC 29455
MLS# 26000319Listed by: PREMIER PROPERTIES CHARLESTON - New
 $599,000Active3 beds 2 baths2,370 sq. ft.
$599,000Active3 beds 2 baths2,370 sq. ft.2646 Battle Trail Drive, Johns Island, SC 29455
MLS# 26000301Listed by: WEICHERT REALTORS LIFESTYLE - Open Sat, 11am to 1pmNew
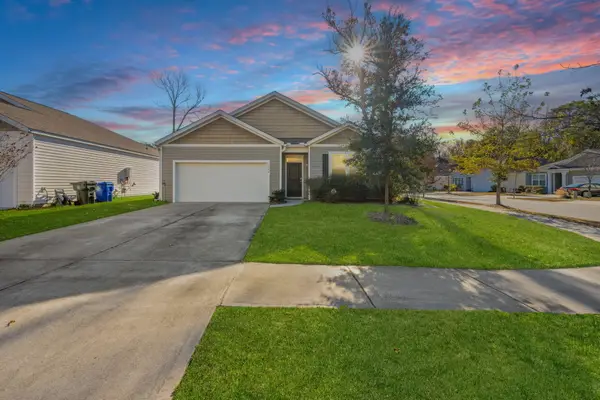 $529,000Active4 beds 2 baths1,768 sq. ft.
$529,000Active4 beds 2 baths1,768 sq. ft.1846 Towne Street, Johns Island, SC 29455
MLS# 26000234Listed by: AKERS ELLIS REAL ESTATE LLC - New
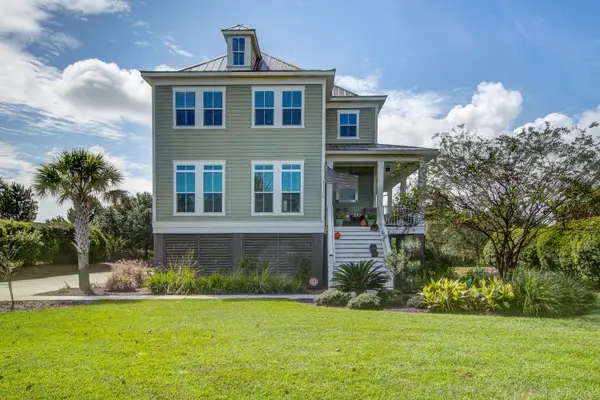 $1,150,000Active3 beds 3 baths2,490 sq. ft.
$1,150,000Active3 beds 3 baths2,490 sq. ft.1507 Bower Lane, Johns Island, SC 29455
MLS# 26000237Listed by: THE BOULEVARD COMPANY
