6972 Pumpkinseed Drive, Johns Island, SC 29455
Local realty services provided by:ERA Wilder Realty
Listed by: susan arrington843-779-8660
Office: carolina one real estate
MLS#:25026154
Source:SC_CTAR
Price summary
- Price:$650,000
- Price per sq. ft.:$294.52
About this home
Gorgeous lakefront home--a rare find in the Tri-County area with expansive views of the largest part of the lake! Welcome home to St. John's Lake, nestled between Main Road and River Road, and close to the Limehouse Bridge. Get ready to be impressed by this incredible connected home, complete with a huge backyard and endless lake views. This spacious one-story home feels expansive and offers great living areas. Step into the extended foyer and take in the views. To the left, you'll find a cozy study with glass French doors, along with a hallway leading to two secondary bedrooms and a full bath. While this wonderful front room is currently being used as an office, it could easily be converted into a 4th bedroom. Continue down the long, wide hall to the spacious dining room and great room,all while enjoying gorgeous lake views from every window! Currently used as a playroom, the dining room seats up to 10 (possibly 12), and the great room features soaring ceilings, an open layout to the gourmet kitchen, ample natural light, and a gas fireplace. The large screened porch overlooks the 62-acre lake, where you can sip your morning coffee while watching wildlife or enjoy an evening cocktail as the sun sets over the water. The views are truly stunning, a true oasis right from your own home. The first-floor primary bedroom also overlooks the lake and features a beautiful en-suite bath and a spacious owner's closet. This nearly new home (just 2.5 years old) is a connected home, ensuring there are no dead spots. It features a Ring video doorbell, Honeywell Wi-Fi smart thermostats, a Flo water shut-off valve, a Smart Lock, a MyQ garage door opener, an Eero wireless boosting network, and more. Come on over to your new home in St. John's Lake and launch your kayak, canoe, or stand-up paddleboard to sail away on this beautiful 62-acre recreational lake. Here, peaceful surroundings and shimmering waters await, providing an epitome of tranquility in a natural setting filled with the sounds of birds and the splashes of fish. This community features a secluded amenity center, complete with a fireplace and a covered pavilion. The pool overlooks a 62-acre lake that is stocked and ideal for fishing, paddling, and nature watching. Residents enjoy convenient access to shopping, dining, and bars, with downtown Charleston just 25 minutes away, Beachwalker Park on Kiawah only 12 miles distant, and the plantations along Highway 61 a mere 30 minutes from your doorstep. Expect to be impressed by this wonderful lakefront home and community!
Contact an agent
Home facts
- Year built:2023
- Listing ID #:25026154
- Added:85 day(s) ago
- Updated:December 20, 2025 at 03:29 PM
Rooms and interior
- Bedrooms:3
- Total bathrooms:2
- Full bathrooms:2
- Living area:2,207 sq. ft.
Heating and cooling
- Cooling:Central Air
- Heating:Electric, Heat Pump
Structure and exterior
- Year built:2023
- Building area:2,207 sq. ft.
- Lot area:0.29 Acres
Schools
- High school:St. Johns
- Middle school:Haut Gap
- Elementary school:Angel Oak ES 4K-1/Johns Island ES 2-5
Utilities
- Water:Public
- Sewer:Public Sewer
Finances and disclosures
- Price:$650,000
- Price per sq. ft.:$294.52
New listings near 6972 Pumpkinseed Drive
- New
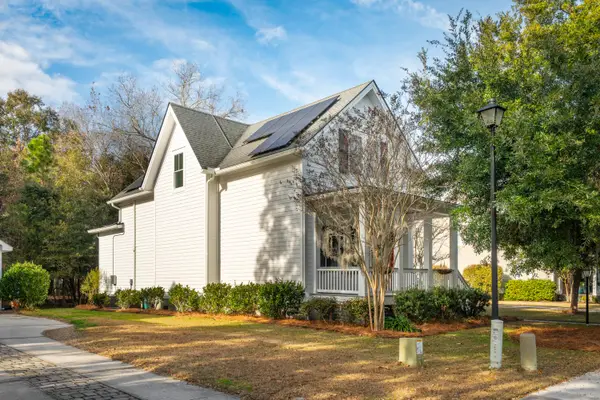 $800,000Active4 beds 4 baths2,511 sq. ft.
$800,000Active4 beds 4 baths2,511 sq. ft.3429 Acorn Drop Lane, Johns Island, SC 29455
MLS# 25032774Listed by: THE BOULEVARD COMPANY - New
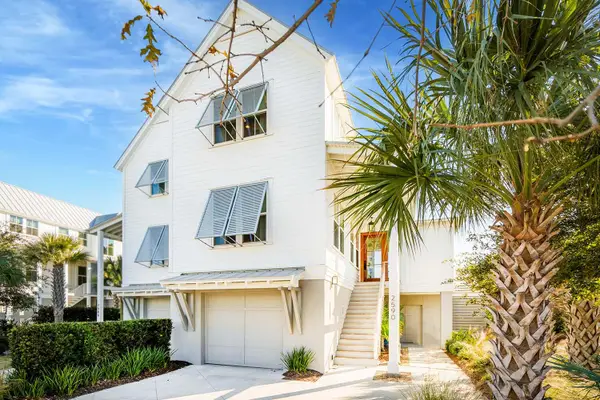 $1,595,000Active3 beds 4 baths2,472 sq. ft.
$1,595,000Active3 beds 4 baths2,472 sq. ft.2590 Helmsman Road, Johns Island, SC 29455
MLS# 25032681Listed by: KIAWAH RIVER REAL ESTATE COMPANY, LLC - Open Sun, 11am to 4pmNew
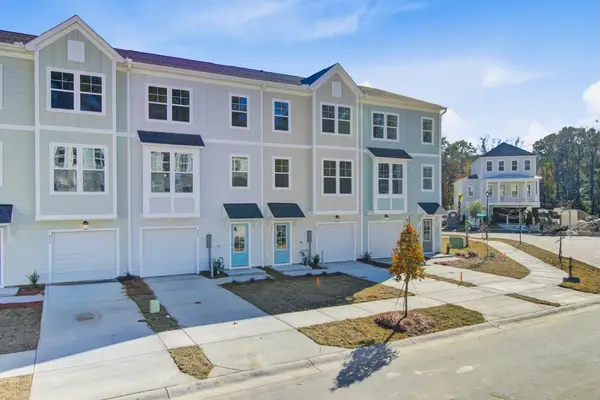 $509,990Active4 beds 4 baths2,169 sq. ft.
$509,990Active4 beds 4 baths2,169 sq. ft.447 Caledon Court, Johns Island, SC 29455
MLS# 25032629Listed by: SM SOUTH CAROLINA BROKERAGE LLC - Open Sat, 12 to 2pmNew
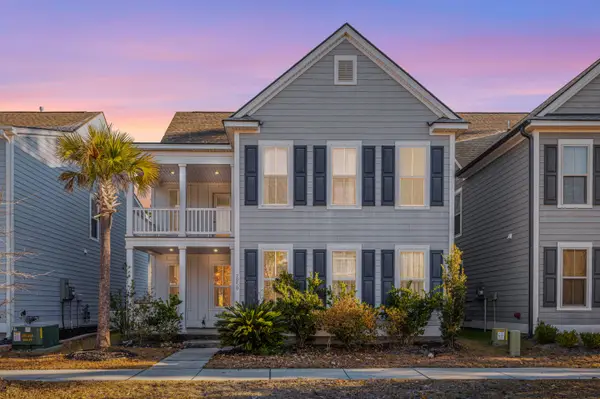 $750,000Active4 beds 4 baths2,816 sq. ft.
$750,000Active4 beds 4 baths2,816 sq. ft.2050 Utsey Street, Johns Island, SC 29455
MLS# 25032602Listed by: CAROLINA ONE REAL ESTATE - Open Sun, 1 to 3pmNew
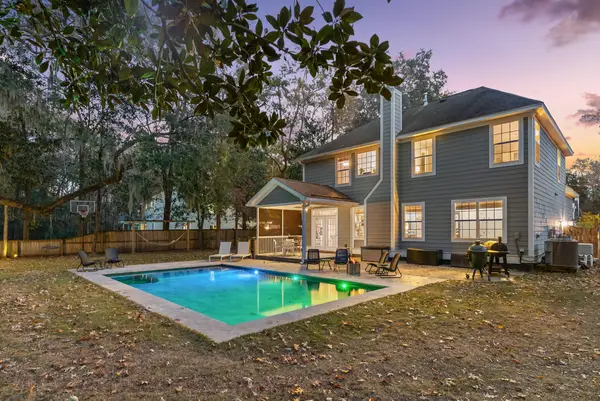 $1,190,000Active5 beds 4 baths2,650 sq. ft.
$1,190,000Active5 beds 4 baths2,650 sq. ft.3026 Olivia Marie Lane, Johns Island, SC 29455
MLS# 25032578Listed by: DUNES PROPERTIES OF CHARLESTON INC - New
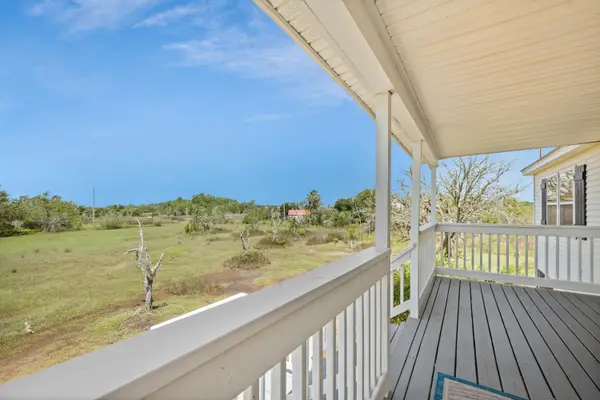 $525,999Active3 beds 2 baths1,680 sq. ft.
$525,999Active3 beds 2 baths1,680 sq. ft.3810 Marshfield Road, Johns Island, SC 29455
MLS# 25032557Listed by: THE REAL ESTATE FIRM - New
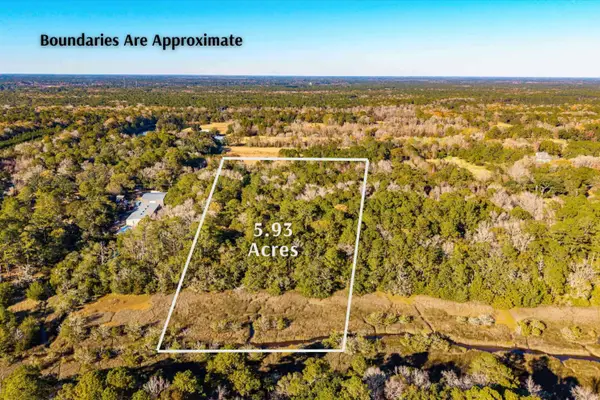 $499,000Active5.93 Acres
$499,000Active5.93 Acres4033 River Road, Johns Island, SC 29455
MLS# 25032543Listed by: PAM HARRINGTON EXCLUSIVES - New
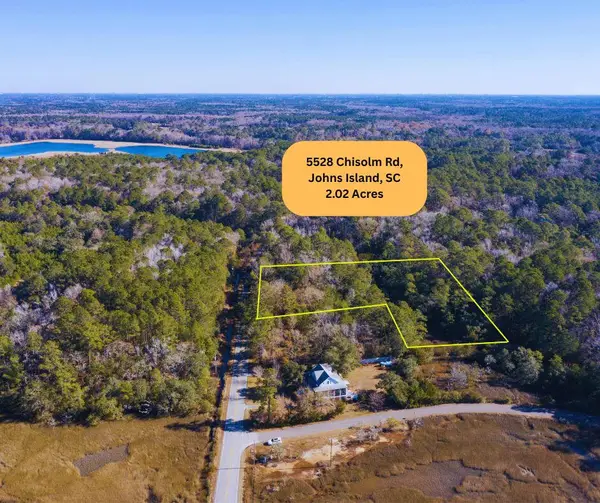 Listed by ERA$245,000Active2.02 Acres
Listed by ERA$245,000Active2.02 Acres0000 Chisolm Road, Johns Island, SC 29455
MLS# 25032494Listed by: ERA WILDER REALTY INC - New
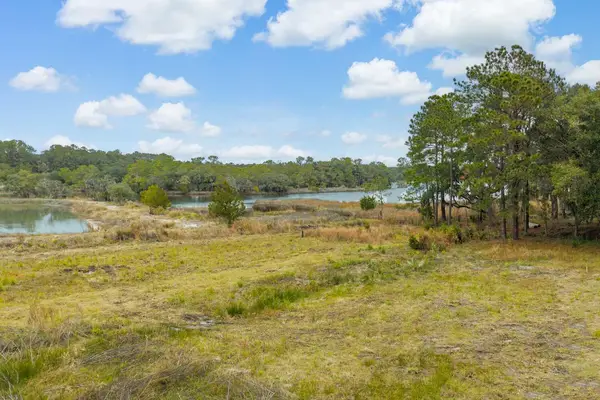 $850,000Active0.33 Acres
$850,000Active0.33 Acres8127 Jack Island Drive, Johns Island, SC 29455
MLS# 25032475Listed by: KIAWAH RIVER REAL ESTATE COMPANY, LLC - New
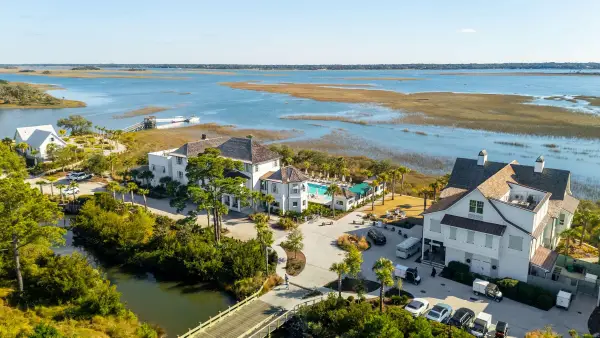 $379,000Active0.26 Acres
$379,000Active0.26 Acres6040 Honey Hole Haven Road, Johns Island, SC 29455
MLS# 25032445Listed by: AKERS ELLIS REAL ESTATE LLC
