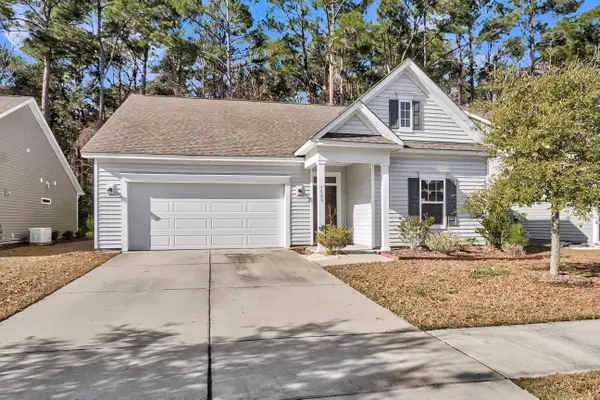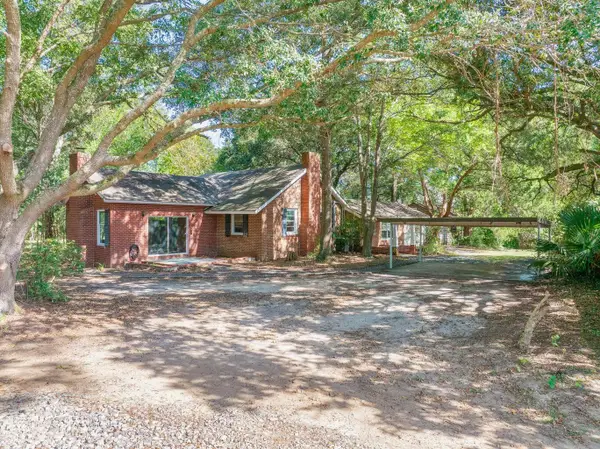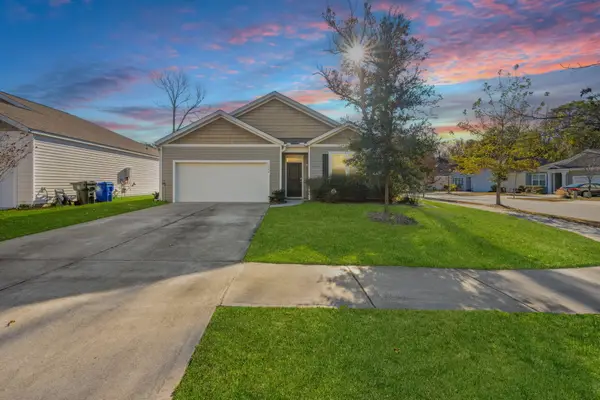7059 Sounding Lane, Johns Island, SC 29455
Local realty services provided by:ERA Greater North Properties
7059 Sounding Lane,Johns Island, SC 29455
$1,799,000
- 3 Beds
- 4 Baths
- 2,576 sq. ft.
- Single family
- Active
Listed by: chris drury
Office: kiawah river real estate company, llc.
MLS#:25015781
Source:MI_NGLRMLS
Price summary
- Price:$1,799,000
- Price per sq. ft.:$698.37
About this home
Nestled on a generous corner lot, this elevated one-story home is a true reflection of Lowcountry living--where every detail is designed for comfort, beauty, and connection to the outdoors. A striking exterior, featuring a timeless metal roof, mahogany front door, classic window shutters, and hanging copper gas lanterns, sets the tone for the charm within.Step inside to an open, airy layout where a vaulted kitchen and dining room steal the spotlight. With quartz countertops and backsplash, shiplap walls, Thermador appliances, and an elegant trim and batten design throughout, every element speaks to bespoke craftsmanship and modern sophistication.The kitchen and dining room flow seamlessly into the main living area and spill outdoors onto a spacious screened porch, perfect forentertaining or enjoying quiet, reflective moments surrounded by nature.
Beyond its inviting façade, this 2,576-square-foot home offers three bedrooms, three and a half baths, a dedicated laundry room, and an elevator shaft. Thoughtful outdoor living spaces, including a side screened porch leading down to a salt-finished concrete patio, invite effortless indoor-outdoor living.
Please note: This home features a front-loaded garage, differing from the rear-loaded garage shown in the image.
Contact an agent
Home facts
- Year built:2025
- Listing ID #:25015781
- Updated:January 08, 2026 at 05:23 PM
Rooms and interior
- Bedrooms:3
- Total bathrooms:4
- Full bathrooms:3
- Half bathrooms:1
- Living area:2,576 sq. ft.
Heating and cooling
- Cooling:Central Air
- Heating:Heat Pump
Structure and exterior
- Year built:2025
- Building area:2,576 sq. ft.
- Lot area:0.21 Acres
Schools
- High school:St. Johns
- Middle school:Haut Gap
- Elementary school:Mt. Zion
Finances and disclosures
- Price:$1,799,000
- Price per sq. ft.:$698.37
New listings near 7059 Sounding Lane
- New
 $695,000Active4 beds 4 baths2,477 sq. ft.
$695,000Active4 beds 4 baths2,477 sq. ft.2917 Swamp Sparrow Circle, Johns Island, SC 29455
MLS# 26000612Listed by: COLDWELL BANKER REALTY - New
 $660,000Active4 beds 3 baths2,384 sq. ft.
$660,000Active4 beds 3 baths2,384 sq. ft.2174 Kemmerlin Street, Johns Island, SC 29455
MLS# 26000610Listed by: AGENTOWNED REALTY PREFERRED GROUP - New
 $650,000Active5 beds 3 baths2,729 sq. ft.
$650,000Active5 beds 3 baths2,729 sq. ft.3070 Grinnell Street, Johns Island, SC 29455
MLS# 26000570Listed by: CAROLINA ONE REAL ESTATE - New
 $849,000Active4 beds 3 baths2,401 sq. ft.
$849,000Active4 beds 3 baths2,401 sq. ft.2457 Lieutenant Dozier Drive, Johns Island, SC 29455
MLS# 26000474Listed by: CAROLINA ONE REAL ESTATE - New
 $1,295,000Active4 beds 3 baths2,670 sq. ft.
$1,295,000Active4 beds 3 baths2,670 sq. ft.2925 Maritime Forest Drive, Johns Island, SC 29455
MLS# 26000382Listed by: THE CASSINA GROUP - New
 $499,900Active3 beds 2 baths1,672 sq. ft.
$499,900Active3 beds 2 baths1,672 sq. ft.1589 Thin Pine Drive, Johns Island, SC 29455
MLS# 26000367Listed by: RE/MAX EXECUTIVE - New
 $3,250,000Active5 beds 6 baths3,655 sq. ft.
$3,250,000Active5 beds 6 baths3,655 sq. ft.1451 Ravens Bluff Road, Johns Island, SC 29455
MLS# 26000319Listed by: PREMIER PROPERTIES CHARLESTON - New
 $599,000Active3 beds 2 baths2,370 sq. ft.
$599,000Active3 beds 2 baths2,370 sq. ft.2646 Battle Trail Drive, Johns Island, SC 29455
MLS# 26000301Listed by: WEICHERT REALTORS LIFESTYLE - New
 $1,150,000Active3 beds 3 baths2,490 sq. ft.
$1,150,000Active3 beds 3 baths2,490 sq. ft.1507 Bower Lane, Johns Island, SC 29455
MLS# 26000237Listed by: THE BOULEVARD COMPANY - Open Sat, 11am to 1pmNew
 $529,000Active4 beds 2 baths1,768 sq. ft.
$529,000Active4 beds 2 baths1,768 sq. ft.1846 Towne Street, Johns Island, SC 29455
MLS# 26000234Listed by: AKERS ELLIS REAL ESTATE LLC
