791 Hughes Road, Johns Island, SC 29455
Local realty services provided by:ERA Wilder Realty
Listed by:katie austin
Office:realty one group coastal
MLS#:25009746
Source:SC_CTAR
791 Hughes Road,Johns Island, SC 29455
$1,522,885
- 4 Beds
- 4 Baths
- 2,916 sq. ft.
- Single family
- Active
Price summary
- Price:$1,522,885
- Price per sq. ft.:$522.25
About this home
Build your dream home on a large, private marsh lot with a view of the river! This beautiful house is proposed construction by Jackson Construction LLC. The open floor plan is designed to maximize views off the back of the home and access to the outdoors.A central great room is ideal for gathering families and entertaining with a scale that still feels intimate and cozy. A sizable screened porch extends the living area and includes a fireplace for gathering on chilly evenings. On the main floor, the primary suite is designed as a private hideaway extending off the back of the house, complete with an open porch for enjoying morning coffee. Upstairs, a pair of bedrooms shares a den that's perfect as a kids' tv room, a 4th bedroomor a low-key lounge for guests. This plan includes a detached garage with an apartment on top for extra space for guests, a mother-in-law suite or a rental.
The seller has been given a verbal confirmation that a dock permit would be granted if the buyer would like to inquire.
This house can be built as you see it, or you can choose the plan that best fits your vision.
Contact an agent
Home facts
- Year built:2025
- Listing ID #:25009746
- Added:182 day(s) ago
- Updated:October 09, 2025 at 02:15 PM
Rooms and interior
- Bedrooms:4
- Total bathrooms:4
- Full bathrooms:3
- Half bathrooms:1
- Living area:2,916 sq. ft.
Heating and cooling
- Cooling:Central Air
Structure and exterior
- Year built:2025
- Building area:2,916 sq. ft.
- Lot area:1.4 Acres
Schools
- High school:West Ashley
- Middle school:C E Williams
- Elementary school:Drayton Hall
Utilities
- Water:Public
- Sewer:Public Sewer
Finances and disclosures
- Price:$1,522,885
- Price per sq. ft.:$522.25
New listings near 791 Hughes Road
- New
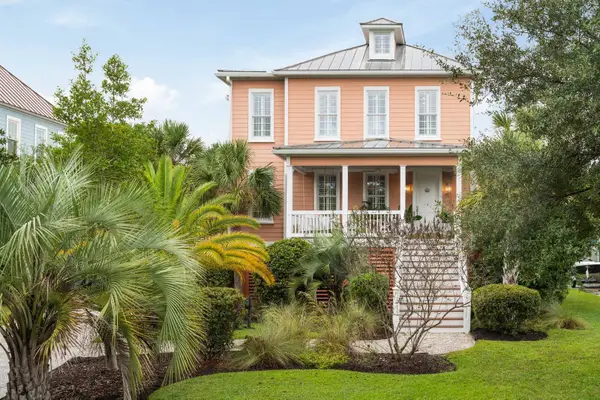 $925,000Active3 beds 4 baths2,997 sq. ft.
$925,000Active3 beds 4 baths2,997 sq. ft.1309 Chardon Commons, Johns Island, SC 29455
MLS# 25027409Listed by: CAROLINA ONE REAL ESTATE - New
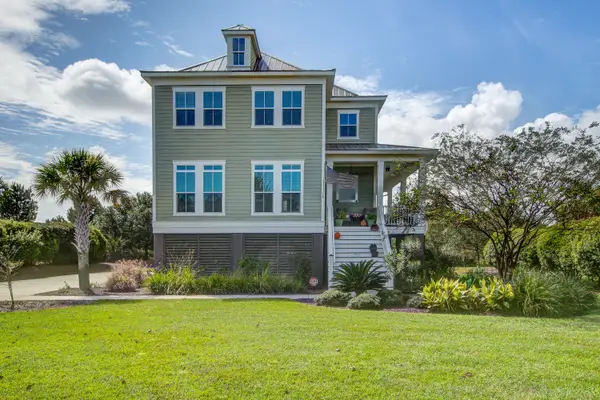 $1,150,000Active3 beds 3 baths2,490 sq. ft.
$1,150,000Active3 beds 3 baths2,490 sq. ft.1507 Bower Ln, Johns Island, SC 29455
MLS# 25027411Listed by: THE BOULEVARD COMPANY - New
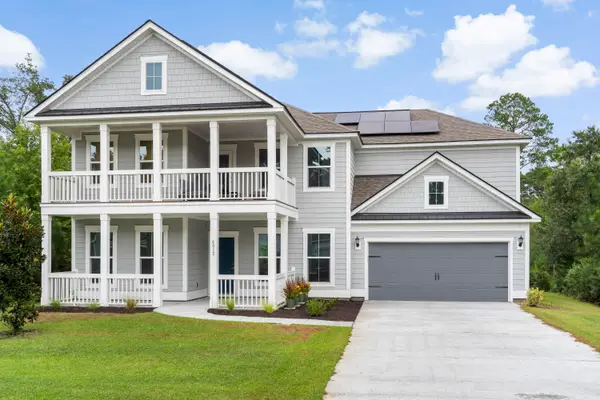 $930,000Active5 beds 5 baths3,302 sq. ft.
$930,000Active5 beds 5 baths3,302 sq. ft.4012 Oxeye Loop, Johns Island, SC 29455
MLS# 25027039Listed by: BETTER HOMES AND GARDENS REAL ESTATE PALMETTO - Open Sat, 10am to 12pmNew
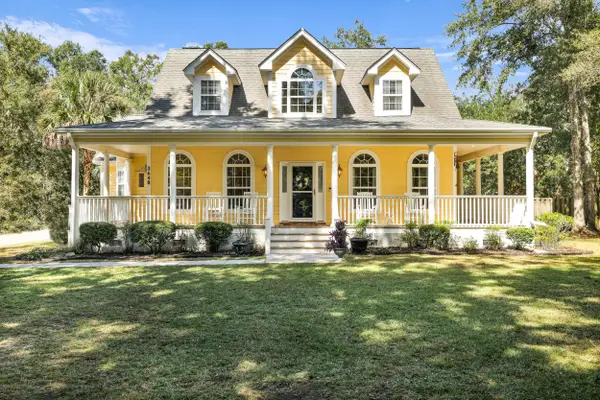 $775,000Active4 beds 3 baths2,310 sq. ft.
$775,000Active4 beds 3 baths2,310 sq. ft.3648 Back Pen Road, Johns Island, SC 29455
MLS# 25027352Listed by: 32 SOUTH PROPERTIES, LLC - New
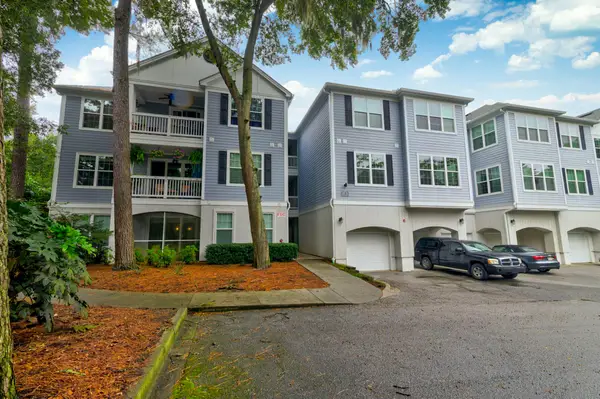 Listed by ERA$350,000Active2 beds 2 baths1,234 sq. ft.
Listed by ERA$350,000Active2 beds 2 baths1,234 sq. ft.60 Fenwick Hall Alley #435, Johns Island, SC 29455
MLS# 25027308Listed by: ERA WILDER REALTY INC - Open Sat, 1 to 3pmNew
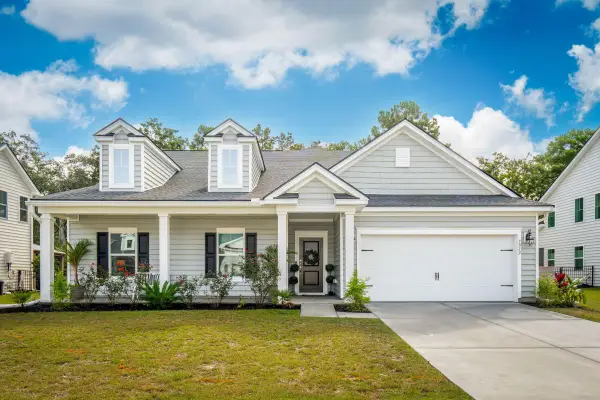 $695,000Active4 beds 2 baths2,647 sq. ft.
$695,000Active4 beds 2 baths2,647 sq. ft.7062 Pumpkinseed Drive, Johns Island, SC 29455
MLS# 25027236Listed by: THE BOULEVARD COMPANY - New
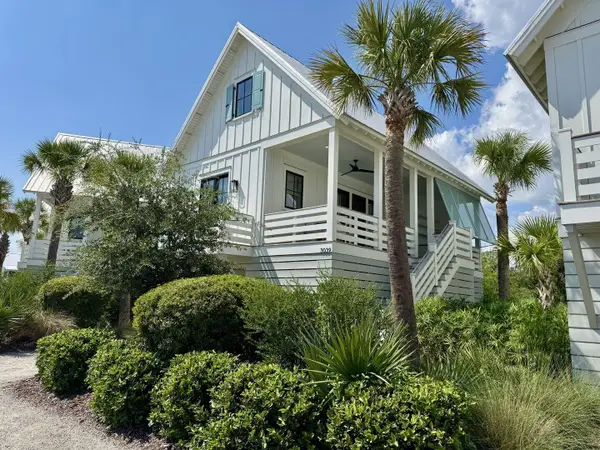 $949,000Active1 beds 1 baths509 sq. ft.
$949,000Active1 beds 1 baths509 sq. ft.3039 Southerly Way, Johns Island, SC 29455
MLS# 25027203Listed by: ABODE REAL ESTATE GROUP LLC - Open Sat, 2 to 4pmNew
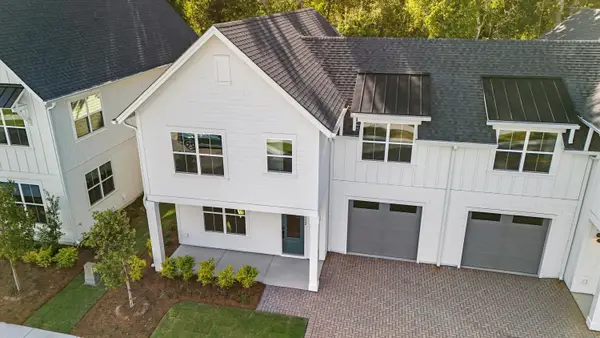 $698,000Active3 beds 3 baths2,170 sq. ft.
$698,000Active3 beds 3 baths2,170 sq. ft.532 Hayes Park Boulevard, Johns Island, SC 29455
MLS# 25027199Listed by: KELLER WILLIAMS REALTY CHARLESTON WEST ASHLEY - New
 $560,000Active3 beds 3 baths1,778 sq. ft.
$560,000Active3 beds 3 baths1,778 sq. ft.3297 Walter Drive, Johns Island, SC 29455
MLS# 25027107Listed by: KELLER WILLIAMS REALTY CHARLESTON WEST ASHLEY - New
 $676,500Active3 beds 3 baths2,441 sq. ft.
$676,500Active3 beds 3 baths2,441 sq. ft.2246 Kemmerlin Street, Johns Island, SC 29455
MLS# 25027114Listed by: THE PULSE CHARLESTON
