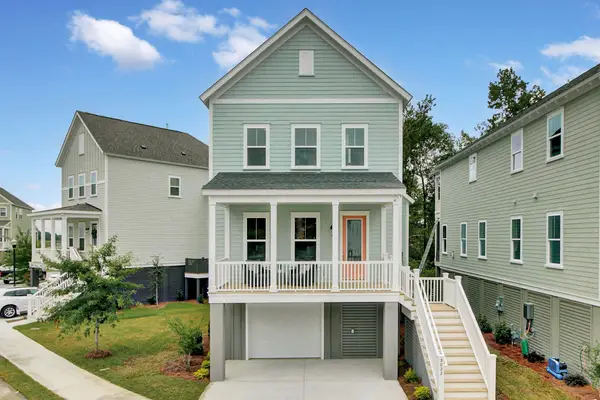7935 Flagship Lane, Johns Island, SC 29455
Local realty services provided by:ERA Wilder Realty
Listed by:hilary burich wierengo
Office:akers ellis real estate llc.
MLS#:25018251
Source:SC_CTAR
Price summary
- Price:$1,499,999
- Price per sq. ft.:$567.75
About this home
Live the Lowcountry dream at 7935 Flagship Lane--where porch living, privacy, and premier amenities come together in one of Charleston's most beloved coastal communities. Positioned directly on Oak Park with idyllic green space views, this classic cottage-style home features a spacious wraparound porch, screened side porch, and guest suite with private entrance over the garage--perfect for visitors, in-laws, or a home office. Inside, enjoy a first-floor primary suite, open-concept kitchen and living area, and thoughtful finishes throughout. Every space is designed to embrace the natural beauty and welcoming energy of Kiawah River. Step outside to explore miles of nature trails, marshfront boardwalks, and a host of resort-style amenities, including:-The Spring House swim and fitness club with saltwater pool
-Pickleball and tennis courts
-Rosebank Farms & Goatery for seasonal produce and family fun
-Kayaking, boating, and fishing along the Kiawah River
-The Dunlin, Auberge Resorts Collection, with restaurants like Linettes
-Future waterfront dining, event venues, and a riverfront chapel
All just minutes from downtown Charleston, yet a world away in feel.
Your front porch paradise awaits.
Contact an agent
Home facts
- Year built:2019
- Listing ID #:25018251
- Added:95 day(s) ago
- Updated:October 05, 2025 at 02:31 PM
Rooms and interior
- Bedrooms:4
- Total bathrooms:5
- Full bathrooms:4
- Half bathrooms:1
- Living area:2,642 sq. ft.
Heating and cooling
- Cooling:Central Air
- Heating:Electric, Heat Pump
Structure and exterior
- Year built:2019
- Building area:2,642 sq. ft.
- Lot area:0.12 Acres
Schools
- High school:St. Johns
- Middle school:Haut Gap
- Elementary school:Johns Island Elementary
Utilities
- Water:Public
- Sewer:Private Sewer
Finances and disclosures
- Price:$1,499,999
- Price per sq. ft.:$567.75
New listings near 7935 Flagship Lane
- New
 $375,000Active3 beds 1 baths1,240 sq. ft.
$375,000Active3 beds 1 baths1,240 sq. ft.2543 Gibbs Road, Johns Island, SC 29455
MLS# 25027016Listed by: VIEW PROPERTIES - New
 $575,000Active3 beds 2 baths1,984 sq. ft.
$575,000Active3 beds 2 baths1,984 sq. ft.1573 Thin Pine Drive, Johns Island, SC 29455
MLS# 25027015Listed by: AGENTOWNED REALTY CHARLESTON GROUP - New
 $679,990Active4 beds 4 baths2,169 sq. ft.
$679,990Active4 beds 4 baths2,169 sq. ft.609 Du Bois Drive, Johns Island, SC 29455
MLS# 25026984Listed by: SM SOUTH CAROLINA BROKERAGE LLC - New
 $699,000Active3 beds 2 baths2,370 sq. ft.
$699,000Active3 beds 2 baths2,370 sq. ft.2646 Battle Trail Drive, Johns Island, SC 29455
MLS# 25026962Listed by: WEICHERT REALTORS LIFESTYLE - New
 $975,000Active2 beds 1 baths900 sq. ft.
$975,000Active2 beds 1 baths900 sq. ft.1269 River Road, Johns Island, SC 29455
MLS# 25026963Listed by: THE CASSINA GROUP - Open Sun, 12 to 4pmNew
 $699,900Active3 beds 3 baths2,678 sq. ft.
$699,900Active3 beds 3 baths2,678 sq. ft.3109 Hugh Bennett Drive, Johns Island, SC 29455
MLS# 25026944Listed by: MATT O'NEILL REAL ESTATE - New
 $649,900Active4 beds 3 baths2,482 sq. ft.
$649,900Active4 beds 3 baths2,482 sq. ft.1237 Updyke Drive, Johns Island, SC 29455
MLS# 25026942Listed by: SYNERGY GROUP PROPERTIES - New
 $815,000Active4 beds 4 baths3,083 sq. ft.
$815,000Active4 beds 4 baths3,083 sq. ft.2012 Yaupon Way, Johns Island, SC 29455
MLS# 25026884Listed by: CAROLINA ONE REAL ESTATE - New
 $575,000Active3 beds 2 baths1,680 sq. ft.
$575,000Active3 beds 2 baths1,680 sq. ft.3810 Marshfield Road, Johns Island, SC 29455
MLS# 25026869Listed by: THE REAL ESTATE FIRM - New
 $779,000Active3 beds 3 baths2,457 sq. ft.
$779,000Active3 beds 3 baths2,457 sq. ft.7015 Stonecrop Lane, Johns Island, SC 29455
MLS# 25026861Listed by: THE BOULEVARD COMPANY
