- ERA
- South Carolina
- Johns Island
- 8258 Jack Island Drive
8258 Jack Island Drive, Johns Island, SC 29455
Local realty services provided by:ERA Greater North Properties
8258 Jack Island Drive,Johns Island, SC 29455
$2,975,000
- 4 Beds
- 5 Baths
- 4,752 sq. ft.
- Single family
- Active
Listed by: chris drury
Office: kiawah river real estate company, llc.
MLS#:25024930
Source:MI_NGLRMLS
Price summary
- Price:$2,975,000
- Price per sq. ft.:$626.05
About this home
Welcome to 8258 Jack Island Drive by R3 Construction. From the curb you are greeted by a lush landscape design which includes a curated plant selection, large lawn panels, low and up lighting highlighting the oak canopies with a fenced in rear space. The salt void concrete surfaces with paver accents allow plenty of passable vehicle parking arrangements for you and your guests. The organized exterior is a precursor to what is in store for your interior living spaces.On the ground level, a covered poolside lounge extends the outdoor living area, perfect for entertaining. Additionally, the space off the pool lounge can be flexibly utilized as a home gym or a ground-level game room. The opposite enclosed ground level space has enough parking for 5 vehicles, or a combination of vehicles, bay boat, golf cart. etc.
Entering the front of the home from an exterior IPE staircase through mahogany double doors, you are greeted by a foyer featuring floor-to-ceiling impact-rated glass windows that frame picturesque views of the saltwater inground pool and backyard oasis. The main level offers a large screened porch with a fireplace, providing ample space for both lounging and dining.
Inside on the main level, the great room boasts a custom gas fireplace, 10-foot ceilings, and wide-plank white oak flooring with strategically placed floor outlets to accommodate various furniture arrangements. The primary suite, located on the main floor, offers a private owner's marbled bathroom with a linen closet and custom his-and-hers closets. The main bedroom, accessible via a private hallway, provides abundant natural light and views across to the dedicated neighborhood greenspace.
The light-filled kitchen is equipped with a generous island, Wolf and Sub-Zero appliances, quartz countertops, custom cabinetry, and a spacious walk-in pantry. The owners entry to the home has a drop zone, custom shoe and cubbies, a coat closet, all to help you stay organized. The laundry room is located off the owners entry, here you will find cabinetry for storage, laundry folding countertop, your second full refrigerator, a stand alone ice maker, utility sink and more countertop space.
Upstairs, you will find three large vaulted guest rooms, each with walk-in closets and private bathrooms. The upstairs vaulted living room is ideally suited for movie nights or casual family gatherings. Off this upper living room, there is a small office workspace complete with built-in features.
Each detail in this home reflects intentional craftsmanship, from the natural stone and marble materials in the bathrooms, designer lighting, to the custom millwork with built-in storage spaces, including a three-stop elevator. This residence seamlessly blends timeless design with modern current luxury.
Contact an agent
Home facts
- Year built:2025
- Listing ID #:25024930
- Updated:February 10, 2026 at 04:34 PM
Rooms and interior
- Bedrooms:4
- Total bathrooms:5
- Full bathrooms:4
- Half bathrooms:1
- Living area:4,752 sq. ft.
Heating and cooling
- Cooling:Central Air
- Heating:Heat Pump
Structure and exterior
- Year built:2025
- Building area:4,752 sq. ft.
- Lot area:0.26 Acres
Schools
- High school:St. Johns
- Middle school:Haut Gap
- Elementary school:Mt. Zion
Finances and disclosures
- Price:$2,975,000
- Price per sq. ft.:$626.05
New listings near 8258 Jack Island Drive
- New
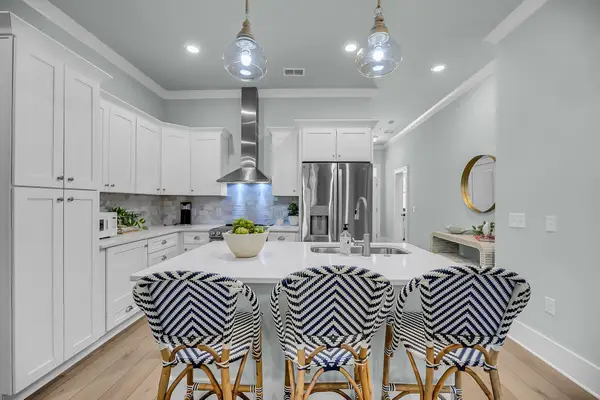 $259,900Active1 beds 1 baths944 sq. ft.
$259,900Active1 beds 1 baths944 sq. ft.7412 Indigo Palms Way, Johns Island, SC 29455
MLS# 26003768Listed by: EXP REALTY LLC - New
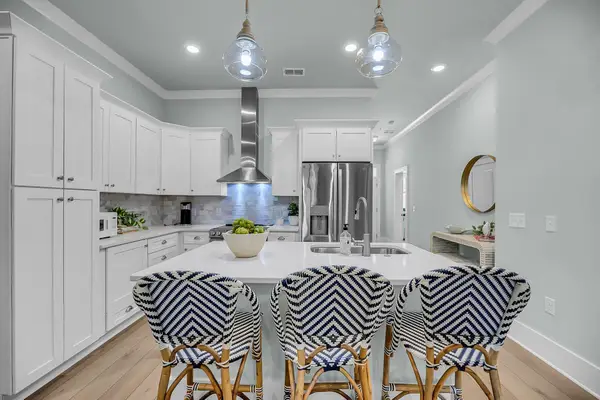 $259,900Active1 beds 1 baths944 sq. ft.
$259,900Active1 beds 1 baths944 sq. ft.7615 Indigo Palms Way, Johns Island, SC 29455
MLS# 26003707Listed by: EXP REALTY LLC - Open Sat, 10am to 12pmNew
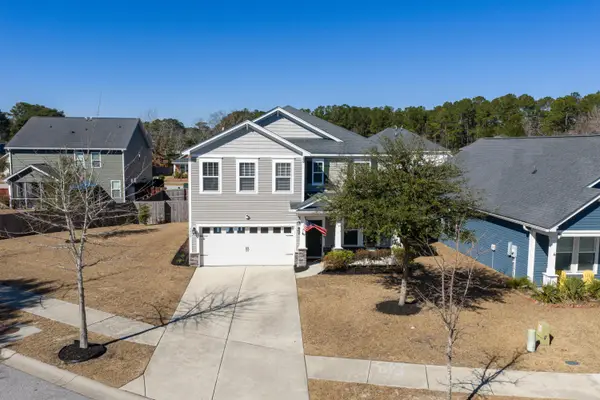 $580,000Active3 beds 3 baths2,345 sq. ft.
$580,000Active3 beds 3 baths2,345 sq. ft.3030 Tugalo Street, Johns Island, SC 29455
MLS# 26003682Listed by: COASTAL CONNECTIONS REAL ESTATE - New
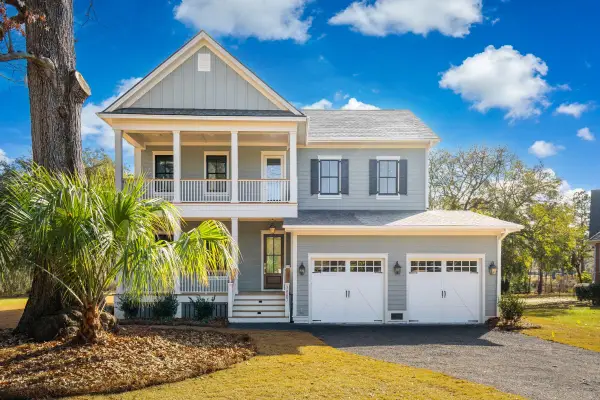 $1,450,000Active4 beds 4 baths3,412 sq. ft.
$1,450,000Active4 beds 4 baths3,412 sq. ft.3887 Moss Pointe Court, Johns Island, SC 29455
MLS# 26003659Listed by: GRANTHAM HOMES REALTY, LLC - New
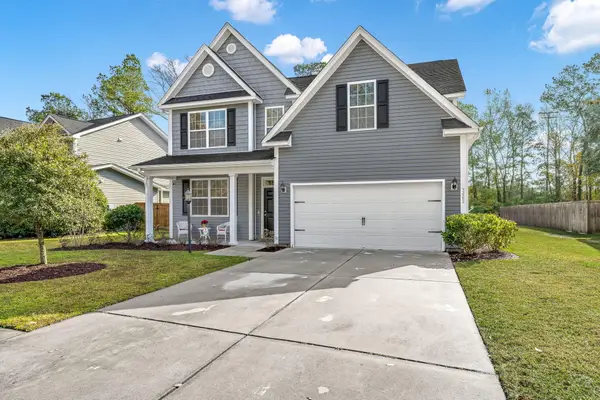 $590,000Active4 beds 3 baths2,658 sq. ft.
$590,000Active4 beds 3 baths2,658 sq. ft.3462 Field Planters Road, Johns Island, SC 29455
MLS# 26003638Listed by: ABODE REAL ESTATE GROUP LLC - New
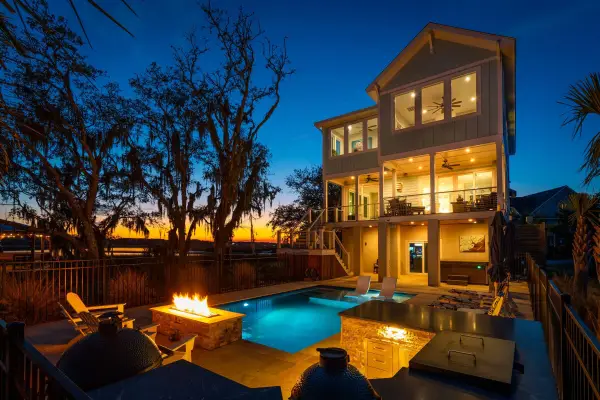 $1,999,000Active3 beds 3 baths2,576 sq. ft.
$1,999,000Active3 beds 3 baths2,576 sq. ft.538 Towles Crossing Drive, Johns Island, SC 29455
MLS# 26003482Listed by: THE BOULEVARD COMPANY - New
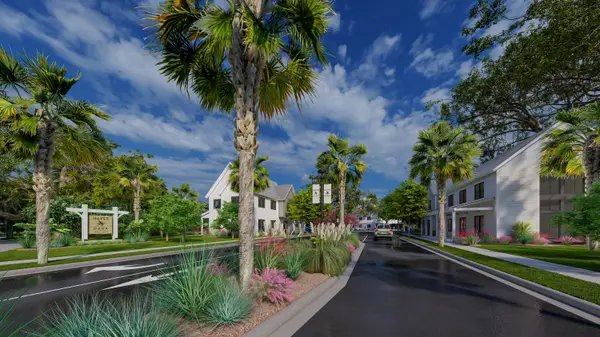 $754,900Active3 beds 3 baths2,269 sq. ft.
$754,900Active3 beds 3 baths2,269 sq. ft.313 Livewell Court #Lot 42, Johns Island, SC 29455
MLS# 26003614Listed by: CAROLINA ONE REAL ESTATE - New
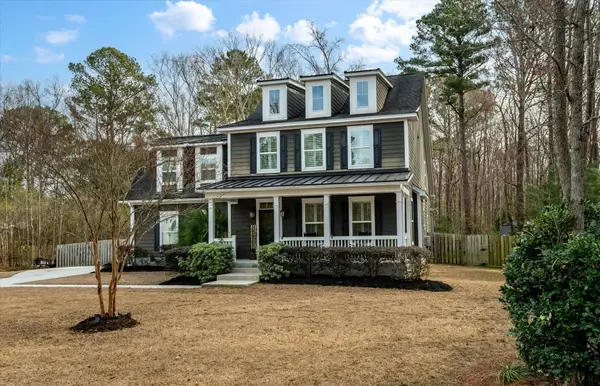 $889,000Active3 beds 3 baths2,379 sq. ft.
$889,000Active3 beds 3 baths2,379 sq. ft.2869 Claybrook Street, Johns Island, SC 29455
MLS# 26003041Listed by: HAYDEN JENNINGS PROPERTIES - New
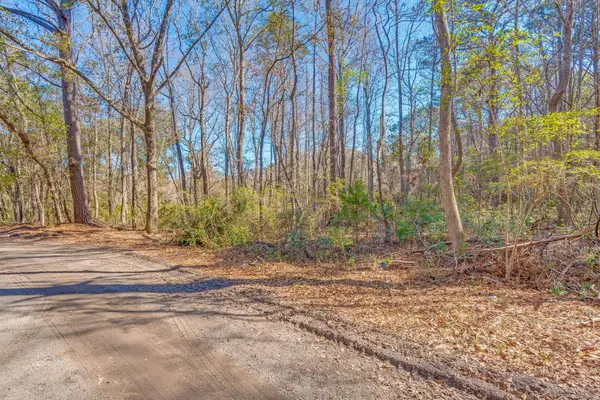 $220,000Active1.85 Acres
$220,000Active1.85 Acres3149 Thomas Jones Road, Johns Island, SC 29455
MLS# 26003568Listed by: JEFF COOK REAL ESTATE LPT REALTY - New
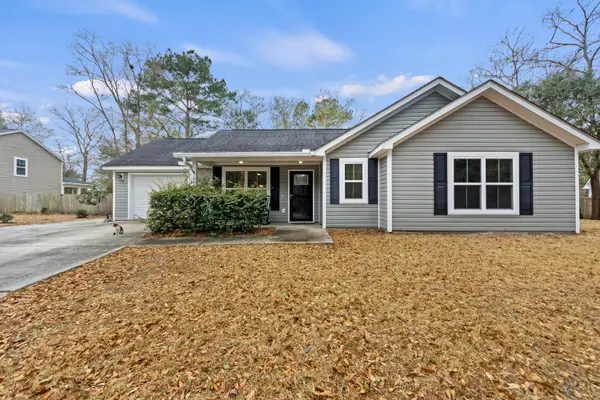 $500,000Active3 beds 2 baths1,514 sq. ft.
$500,000Active3 beds 2 baths1,514 sq. ft.1530 Stanwick Drive, Johns Island, SC 29455
MLS# 26003522Listed by: SERHANT

