9004 Topwater Lane, Johns Island, SC 29455
Local realty services provided by:ERA Wilder Realty
Listed by:gaby andrews
Office:kiawah river real estate company, llc.
MLS#:24029279
Source:SC_CTAR
Price summary
- Price:$1,998,000
- Price per sq. ft.:$638.13
About this home
Nestled on a coveted corner lot at the end of a quiet alley, this exceptional residence offers both privacy and serene views of wetlands, marshlands, and glimpses of the Great Oak Basin. Designed by the renowned architect Julia Starr Sanford and crafted by Delpino Custom Homes, this bespoke home exudes a timeless elegance, showcasing hand-curated finishes that reflect a worldly sophistication.Every detail has been thoughtfully selected, from the striking wormy chestnut hardwood floors to the luxurious marble and designer tile accents found throughout the bathrooms. This home has been meticulously appointed, offering an unmatched level of refinement.The spacious living room opens to the largest of three porches, all built with durable Garapa wooddecking. The screened porch overlooking the marsh provides the perfect space to relax or entertain while taking in the peaceful natural surroundings. A second living room, featuring a gorgeous marble-surround fireplace, offers another intimate gathering space. The home features a three-stop elevator with Wormy Chestnut flooring that seamlessly integrates with the rest of the home/
Gourmet Kitchen & Scullery
The gourmet kitchen is a true masterpiece, complete with a La Cornue range, a custom plaster range hood, and panel-front Sub-Zero refrigerator drawers. An elegant arched entry leads to a large, functional scullery with additional refrigeration and wine storage. The kitchen's centerpiece is the custom island topped with exquisite Arabesca marble, providing ample workspace and a striking visual focal point.
The spacious primary suite offers a private retreat with its own porch, ideal for morning coffee or evening relaxation. The spa-like primary bath features a soaking tub, Carrera marble, and a custom closet system designed for maximum organization.
Upstairs, three generously-sized bedrooms offer privacy and comfort for guests, complemented by two well-appointed bathrooms featuring Carrera marble finishes.
This exceptional home, blending timeless elegance with everyday functionality, offers a rare chance to own a distinctive property in the coveted Kiawah River community, where natural beauty and tranquil living await.
Contact an agent
Home facts
- Year built:2022
- Listing ID #:24029279
- Added:321 day(s) ago
- Updated:October 09, 2025 at 02:15 PM
Rooms and interior
- Bedrooms:4
- Total bathrooms:4
- Full bathrooms:3
- Half bathrooms:1
- Living area:3,131 sq. ft.
Heating and cooling
- Heating:Heat Pump
Structure and exterior
- Year built:2022
- Building area:3,131 sq. ft.
- Lot area:0.29 Acres
Schools
- High school:St. Johns
- Middle school:Haut Gap
- Elementary school:Mt. Zion
Utilities
- Water:Public
- Sewer:Private Sewer
Finances and disclosures
- Price:$1,998,000
- Price per sq. ft.:$638.13
New listings near 9004 Topwater Lane
- New
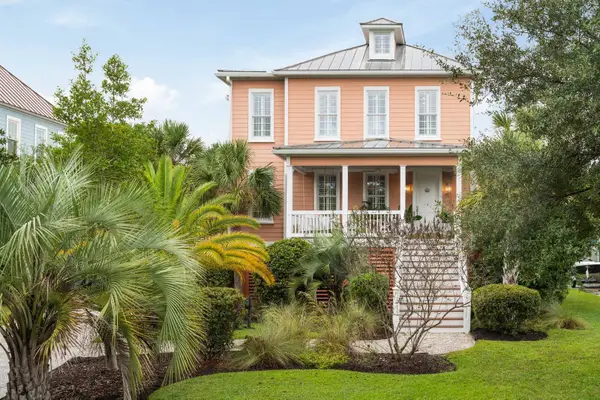 $925,000Active3 beds 4 baths2,997 sq. ft.
$925,000Active3 beds 4 baths2,997 sq. ft.1309 Chardon Commons, Johns Island, SC 29455
MLS# 25027409Listed by: CAROLINA ONE REAL ESTATE - New
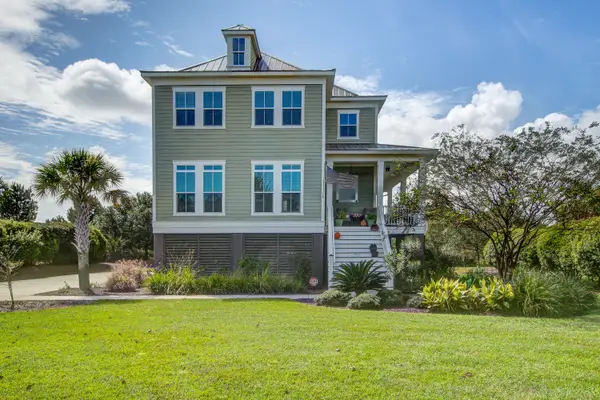 $1,150,000Active3 beds 3 baths2,490 sq. ft.
$1,150,000Active3 beds 3 baths2,490 sq. ft.1507 Bower Ln, Johns Island, SC 29455
MLS# 25027411Listed by: THE BOULEVARD COMPANY - New
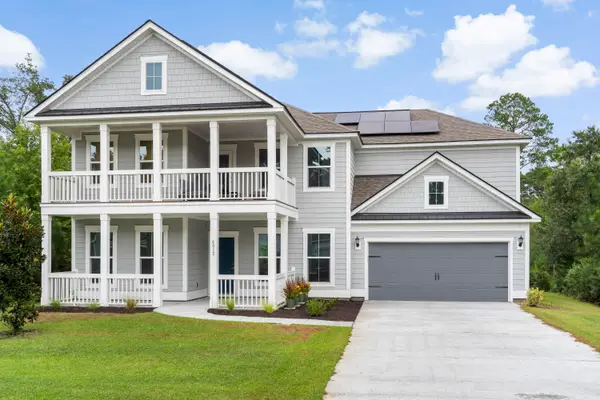 $930,000Active5 beds 5 baths3,302 sq. ft.
$930,000Active5 beds 5 baths3,302 sq. ft.4012 Oxeye Loop, Johns Island, SC 29455
MLS# 25027039Listed by: BETTER HOMES AND GARDENS REAL ESTATE PALMETTO - Open Sat, 10am to 12pmNew
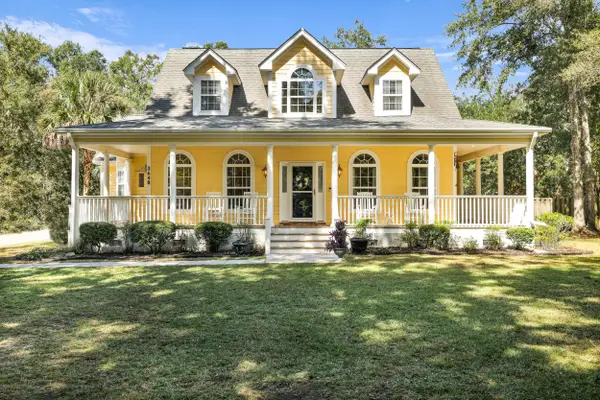 $775,000Active4 beds 3 baths2,310 sq. ft.
$775,000Active4 beds 3 baths2,310 sq. ft.3648 Back Pen Road, Johns Island, SC 29455
MLS# 25027352Listed by: 32 SOUTH PROPERTIES, LLC - New
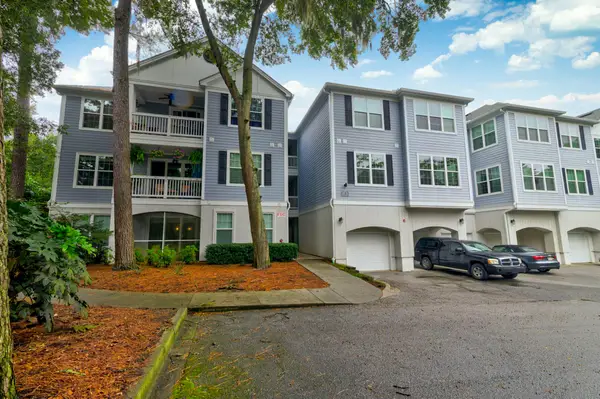 Listed by ERA$350,000Active2 beds 2 baths1,234 sq. ft.
Listed by ERA$350,000Active2 beds 2 baths1,234 sq. ft.60 Fenwick Hall Alley #435, Johns Island, SC 29455
MLS# 25027308Listed by: ERA WILDER REALTY INC - Open Sat, 1 to 3pmNew
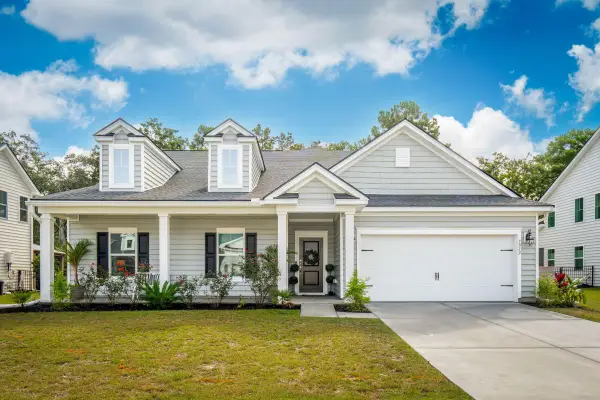 $695,000Active4 beds 2 baths2,647 sq. ft.
$695,000Active4 beds 2 baths2,647 sq. ft.7062 Pumpkinseed Drive, Johns Island, SC 29455
MLS# 25027236Listed by: THE BOULEVARD COMPANY - New
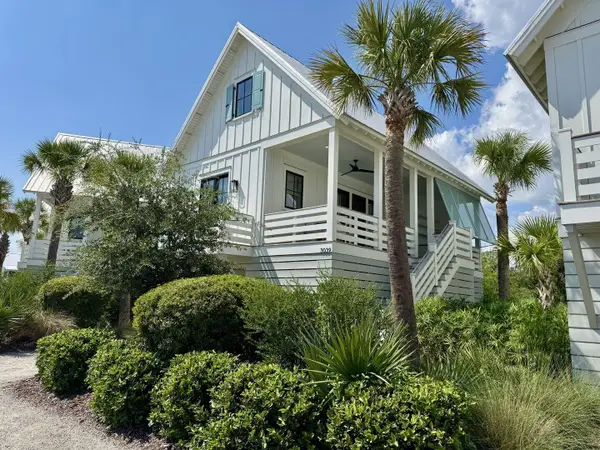 $949,000Active1 beds 1 baths509 sq. ft.
$949,000Active1 beds 1 baths509 sq. ft.3039 Southerly Way, Johns Island, SC 29455
MLS# 25027203Listed by: ABODE REAL ESTATE GROUP LLC - Open Sat, 2 to 4pmNew
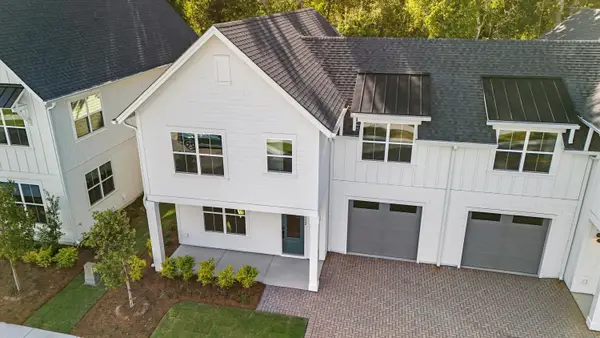 $698,000Active3 beds 3 baths2,170 sq. ft.
$698,000Active3 beds 3 baths2,170 sq. ft.532 Hayes Park Boulevard, Johns Island, SC 29455
MLS# 25027199Listed by: KELLER WILLIAMS REALTY CHARLESTON WEST ASHLEY - New
 $560,000Active3 beds 3 baths1,778 sq. ft.
$560,000Active3 beds 3 baths1,778 sq. ft.3297 Walter Drive, Johns Island, SC 29455
MLS# 25027107Listed by: KELLER WILLIAMS REALTY CHARLESTON WEST ASHLEY - New
 $676,500Active3 beds 3 baths2,441 sq. ft.
$676,500Active3 beds 3 baths2,441 sq. ft.2246 Kemmerlin Street, Johns Island, SC 29455
MLS# 25027114Listed by: THE PULSE CHARLESTON
