1037 Lakeview Drive, Johnston, SC 29832
Local realty services provided by:ERA Wilder Realty
Listed by:mary h derrick
Office:derrick realty
MLS#:218532
Source:SC_AAOR
Price summary
- Price:$269,500
- Price per sq. ft.:$157.05
About this home
Want some acreage with your home? Check this out! Neat, clean, move-in ready 4 BR, 3 Bath brick tri level on 3.5 acres in town, 2262 sq. ft. (+-) which includes fin. basement. Owners have been working diligently to put things in good condition, with a new architectural shingle roof, new HVAC system, waterproofed basement (by Mt. Valley), new flooring in basement, bedrms and living areas, and fresh paint in most rooms. Lots of space inside and out! Upper Level: 3 bedrooms, 2 baths and hallway with 3 closets. Main level: kitchen/family room and patio on the rear. The liv room/din room combination is on the front. The foyer is tile. There is a coat closet by the front door. Basement: Very large recreation room approx. 17 x 27) with sep bedrm and bath (tile shower). Separate Laundry closet. The tax assessor shows 1716 sq ft in the main living area, with an additional 546 sq ft in the finished basement, for a total of 2262 sq ft. (Measurements obtained from tax records via phone, so buyer should verify if important). Room measurement approximate. Lots of space inside and out. Surrounded on two sides by trees for extra privacy. The property fronts on Lakeview Drive and goes all the way to Aull Drive on the back. It is bounded on the side by Lucas Drive. There is one large space in the garage for a vehicle, plus a concrete pad plus asphalt drive for parking, not to mention all of the back acreage! Home warranty offered! Hurry on this one!
Contact an agent
Home facts
- Year built:1965
- Listing ID #:218532
- Added:71 day(s) ago
- Updated:September 28, 2025 at 07:29 AM
Rooms and interior
- Bedrooms:4
- Total bathrooms:3
- Full bathrooms:3
- Living area:1,716 sq. ft.
Heating and cooling
- Cooling:Central Air, Gas Pack
- Heating:Forced Air, Gas Pack
Structure and exterior
- Year built:1965
- Building area:1,716 sq. ft.
- Lot area:3.52 Acres
Schools
- High school:Strom Thurmond
- Middle school:Jet
- Elementary school:Johnston
Utilities
- Water:Public
- Sewer:Public Sewer
Finances and disclosures
- Price:$269,500
- Price per sq. ft.:$157.05
New listings near 1037 Lakeview Drive
 $57,000Active0 Acres
$57,000Active0 Acres01 Roundup Drive, Johnston, SC 29832
MLS# 545787Listed by: HURT REALTY LLC $57,000Active0 Acres
$57,000Active0 Acres02 Roundup Drive, Johnston, SC 29832
MLS# 545790Listed by: HURT REALTY LLC $57,000Active7.4 Acres
$57,000Active7.4 Acres01 Roundup Drive, Johnston, SC 29832
MLS# 219013Listed by: HURT REALTY, LLC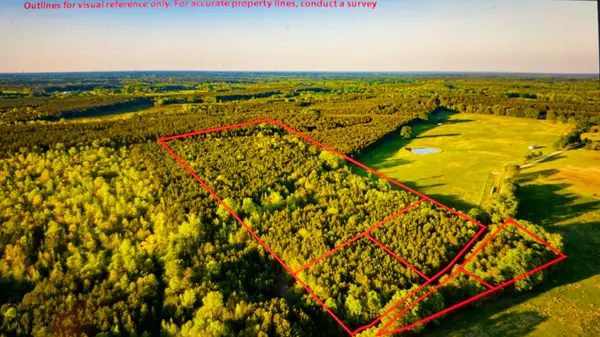 $57,000Active6.8 Acres
$57,000Active6.8 Acres02 Roundup Drive, Johnston, SC 29832
MLS# 219015Listed by: HURT REALTY, LLC- New
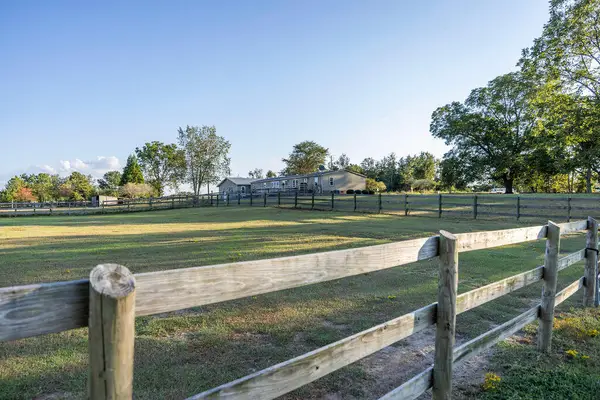 $484,900Active4 beds 2 baths2,325 sq. ft.
$484,900Active4 beds 2 baths2,325 sq. ft.269 Holmes Pond Road, Johnston, SC 29832
MLS# 219605Listed by: DONNA HAMILTON REALTY  $59,000Active4.82 Acres
$59,000Active4.82 Acres000 Sertoma Drive, Johnston, SC 29832
MLS# 219391Listed by: STARNES REALTY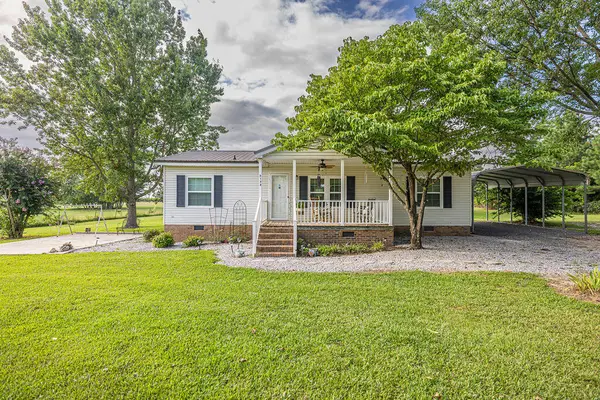 $249,900Pending3 beds 2 baths1,066 sq. ft.
$249,900Pending3 beds 2 baths1,066 sq. ft.5173 Sc 23, Johnston, SC 29832
MLS# 218946Listed by: DONNA HAMILTON REALTY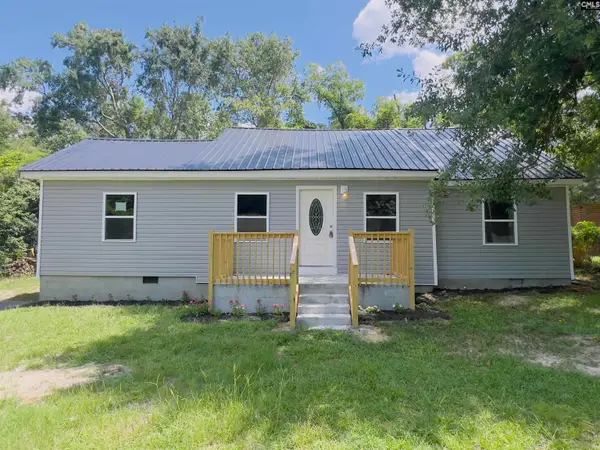 $130,000Active3 beds 1 baths970 sq. ft.
$130,000Active3 beds 1 baths970 sq. ft.816 Edisto Street, Johnston, SC 29832
MLS# 614133Listed by: PALMETTO REAL ESTATE GRP OF SC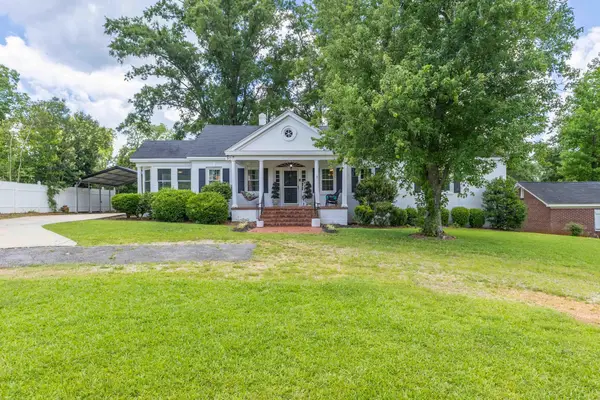 $349,500Active3 beds 2 baths2,643 sq. ft.
$349,500Active3 beds 2 baths2,643 sq. ft.507 Roland Avenue, Johnston, SC 29832
MLS# 218699Listed by: MEYBOHM REAL ESTATE - AIKEN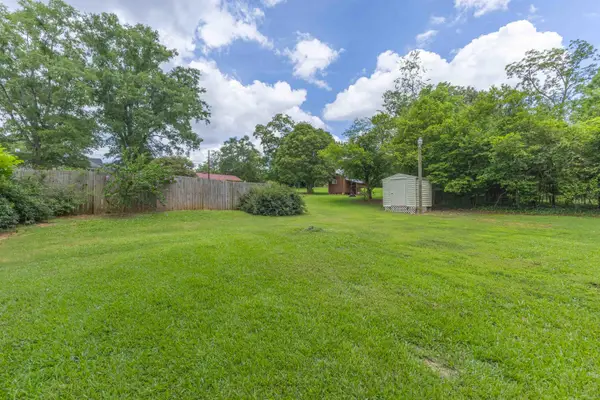 $19,500Active0.33 Acres
$19,500Active0.33 Acres000 Church Street, Johnston, SC 29832
MLS# 218700Listed by: MEYBOHM REAL ESTATE - AIKEN
