12 Bufflehead Drive, Kiawah Island, SC 29455
Local realty services provided by:ERA Wilder Realty
Listed by:pam harrington
Office:pam harrington exclusives
MLS#:25029094
Source:SC_CTAR
12 Bufflehead Drive,Kiawah Island, SC 29455
$2,595,000
- 3 Beds
- 4 Baths
- 3,929 sq. ft.
- Single family
- Active
Price summary
- Price:$2,595,000
- Price per sq. ft.:$660.47
About this home
Nestled on a quiet, wooded lot with serene lagoon views, this 3,929-square-foot Kiawah residence offers a blend of space, functionality, and tranquility. Thoughtfully designed for comfort and connection, the home flows effortlessly across three levels, all served by a private elevator.Light-filled living areas feature hardwood floors and a sunken living room anchored by a dual-sided wood-burning fireplace that warms both the living room and the adjoining keeping room. The kitchen, with its inviting eat-in area, is perfectly positioned for both everyday mealsand more intimate gatherings, while the formal dining room accommodates elegant entertaining.
Each main-level room opens to expansive decks, inviting the outdoors in and framing the calm lagoon views. Bedrooms are generous in scale, each with a full bath, and the primary suite offers flexible placementmain level, upper level, or bothalong with abundant closet space.
Practicality meets possibility with a two-car garage and an additional interior bay, ideal for low-speed vehicles, bicycles, or water toys. Three HVAC systems, installed between 2015 and 2025, provide modern comfort throughout.
This home has been well cared for and offers a canvas for personal updates, allowing its next owner to craft a retreat that perfectly suits their lifestylea serene Kiawah haven where everyday moments feel extraordinary.
Contact an agent
Home facts
- Year built:1991
- Listing ID #:25029094
- Added:1 day(s) ago
- Updated:October 30, 2025 at 03:51 PM
Rooms and interior
- Bedrooms:3
- Total bathrooms:4
- Full bathrooms:3
- Half bathrooms:1
- Living area:3,929 sq. ft.
Heating and cooling
- Cooling:Attic Fan, Central Air
- Heating:Electric
Structure and exterior
- Year built:1991
- Building area:3,929 sq. ft.
- Lot area:0.35 Acres
Schools
- High school:St. Johns
- Middle school:Haut Gap
- Elementary school:Mt. Zion
Utilities
- Water:Public
- Sewer:Public Sewer
Finances and disclosures
- Price:$2,595,000
- Price per sq. ft.:$660.47
New listings near 12 Bufflehead Drive
- New
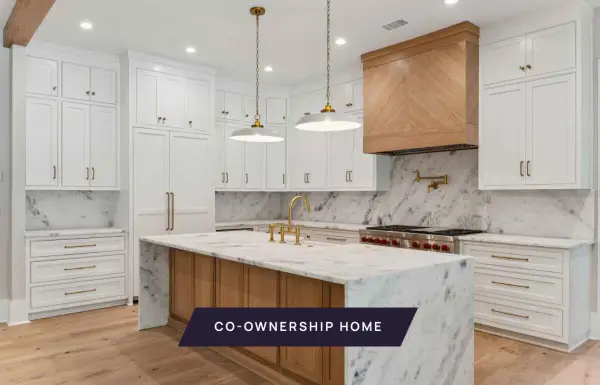 $556,000Active5 beds 6 baths3,287 sq. ft.
$556,000Active5 beds 6 baths3,287 sq. ft.291 Ruddy Turnstone, Share C, Johns Island, SC 29455
MLS# 25028968Listed by: ABODE REAL ESTATE GROUP LLC - Open Thu, 11am to 2pmNew
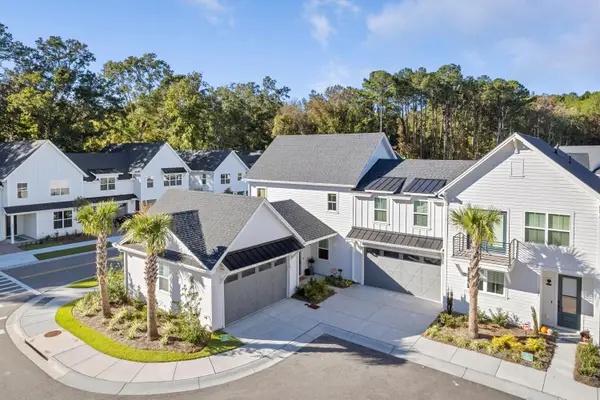 $665,000Active2 beds 3 baths1,870 sq. ft.
$665,000Active2 beds 3 baths1,870 sq. ft.100 Risewell Court, Johns Island, SC 29455
MLS# 25028719Listed by: REAL BROKER, LLC - New
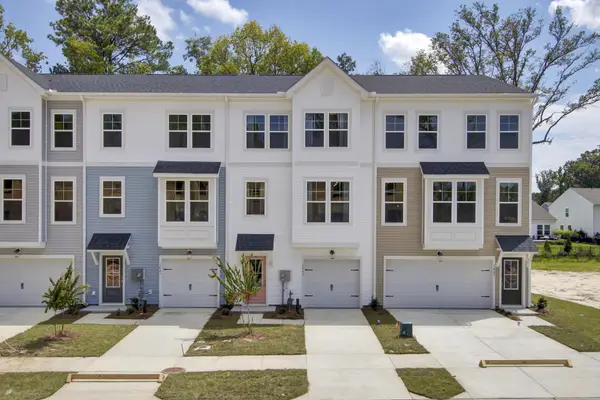 $519,990Active4 beds 4 baths2,169 sq. ft.
$519,990Active4 beds 4 baths2,169 sq. ft.415 Caledon Court, Johns Island, SC 29455
MLS# 25028711Listed by: SM SOUTH CAROLINA BROKERAGE LLC - New
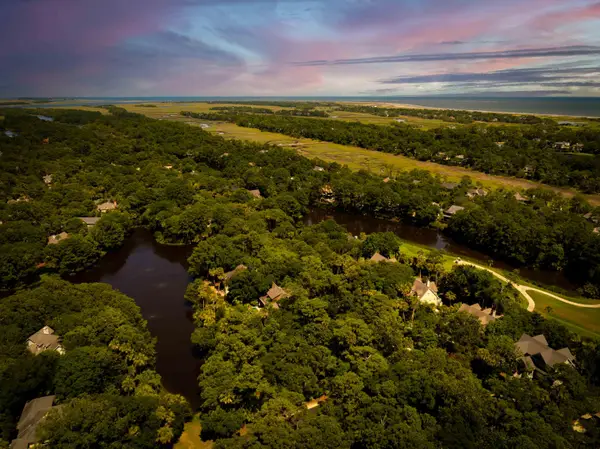 $749,000Active0.51 Acres
$749,000Active0.51 Acres124 Sawgrass Lane, Kiawah Island, SC 29455
MLS# 25028637Listed by: AKERS ELLIS REAL ESTATE LLC  $544,990Pending4 beds 4 baths2,169 sq. ft.
$544,990Pending4 beds 4 baths2,169 sq. ft.443 Caledon Court, Johns Island, SC 29455
MLS# 25024409Listed by: SM SOUTH CAROLINA BROKERAGE LLC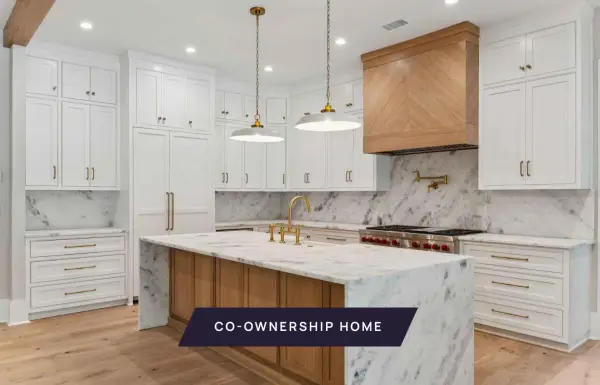 $556,000Pending5 beds 6 baths3,287 sq. ft.
$556,000Pending5 beds 6 baths3,287 sq. ft.291 Ruddy Turnstone, Share B, Johns Island, SC 29455
MLS# 25028509Listed by: ABODE REAL ESTATE GROUP LLC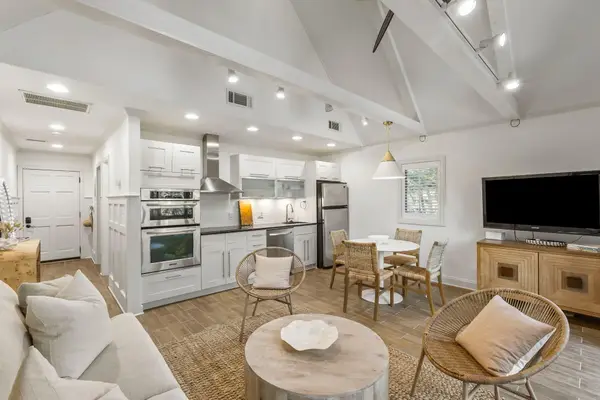 $579,000Active1 beds 1 baths607 sq. ft.
$579,000Active1 beds 1 baths607 sq. ft.4265 Mariners Watch Drive, Kiawah Island, SC 29455
MLS# 25027846Listed by: AKERS ELLIS REAL ESTATE LLC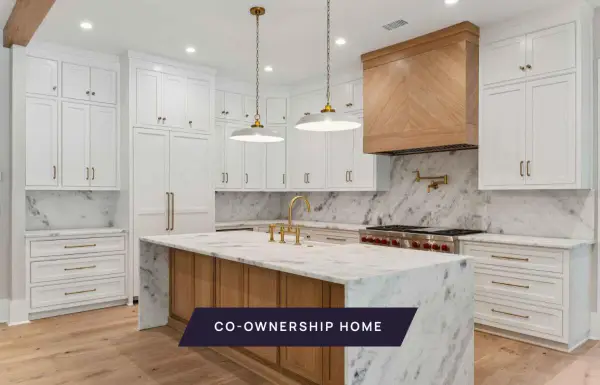 $556,000Pending5 beds 6 baths3,287 sq. ft.
$556,000Pending5 beds 6 baths3,287 sq. ft.291 Ruddy Turnstone #Share A, Kiawah Island, SC 29455
MLS# 25027799Listed by: ABODE REAL ESTATE GROUP LLC $699,155Pending3 beds 3 baths1,870 sq. ft.
$699,155Pending3 beds 3 baths1,870 sq. ft.301 Livewell Court #Lot 39, Johns Island, SC 29455
MLS# 25027652Listed by: CAROLINA ONE REAL ESTATE
