223 Sea Marsh Drive, Kiawah Island, SC 29455
Local realty services provided by:ERA Wilder Realty
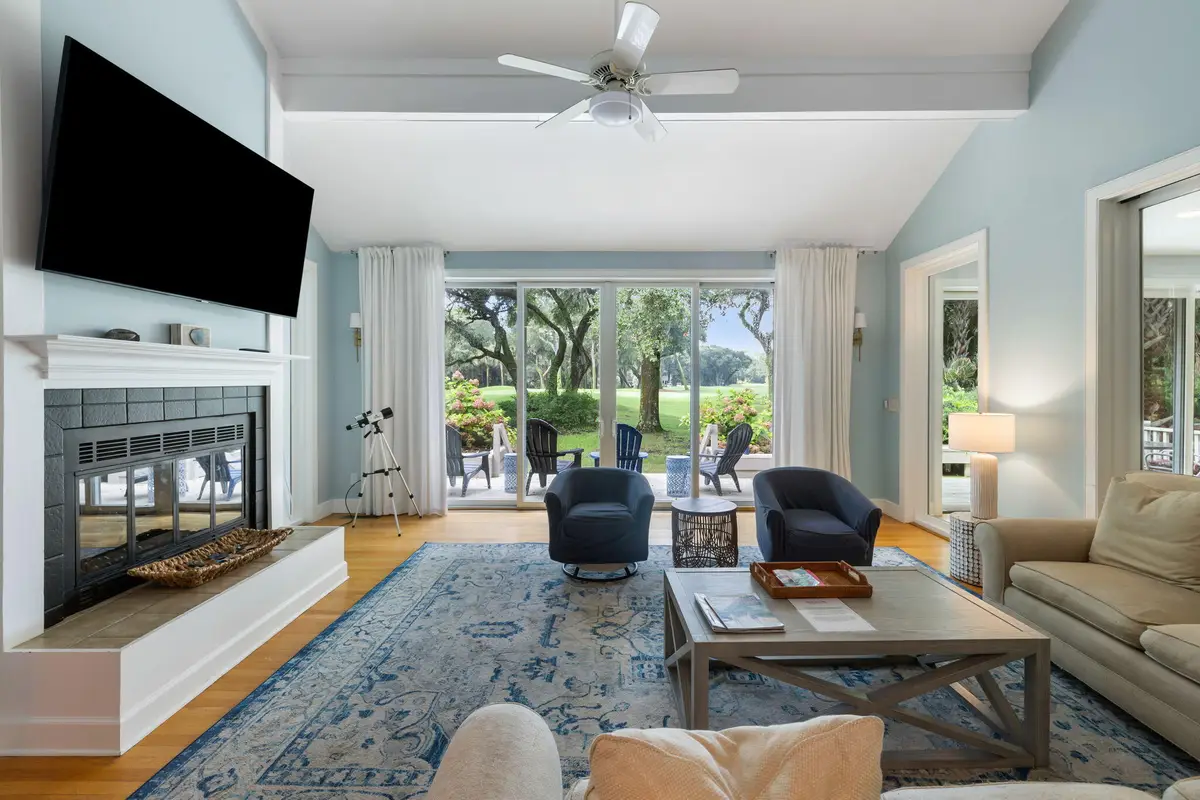

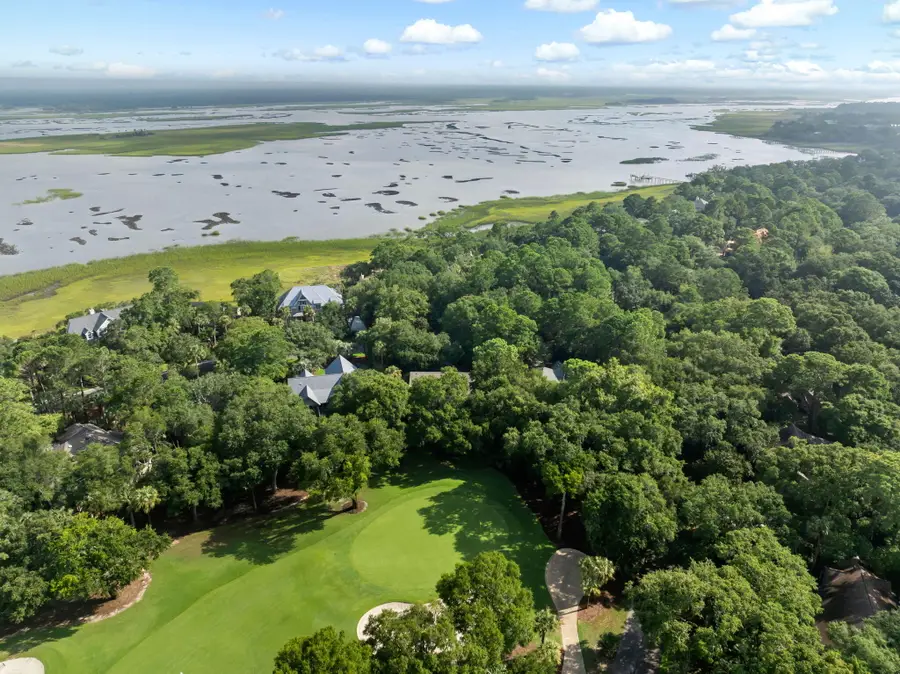
Listed by:lauren dion
Office:akers ellis real estate llc.
MLS#:25021629
Source:SC_CTAR
223 Sea Marsh Drive,Kiawah Island, SC 29455
$1,749,000
- 4 Beds
- 5 Baths
- 3,138 sq. ft.
- Single family
- Active
Price summary
- Price:$1,749,000
- Price per sq. ft.:$557.36
About this home
223 Sea Marsh Drive offers the perfect blend of relaxed coastal living and convenient island access. This beautifully maintained four-bedroom, four-and-a-half-bath residence spans approximately 3,000 square feet and is ideally located near Kiawah's main gate, providing quick access to the Cougar Point Clubhouse, Freshfields Village, the Sandcastle owner's pool and work out center and miles of scenic bike paths.Step inside and be welcomed by a light-filled, open floor plan accented by warm hardwood floors and soaring ceilings. The spacious living room features a vaulted ceiling, gas fireplace, and a full wall of sliding glass doors that frame peaceful views of Cougar Point's 8th fairway--bringing the outdoors in and creating a seamless connection to the expansive rear deck.The kitchen boasts shaker-style cabinetry, copper-hued quartz countertops, a generous island with seating for four, and sleek stainless steel appliancesperfectly suited for both casual mornings and entertaining evenings. Just off the kitchen, you'll find a practical laundry area and powder room. The dining area opens to a covered patio, ideal for al fresco meals or simply enjoying Kiawah's lush surroundings.
A bright and airy game room sits just off the living space, complete with built-ins for storage and sliding doors leading out to the deck. This versatile area easily connects to the living room and the spacious primary suite, creating a comfortable, flowing layout.
The main-level primary bedroom is a private retreat with direct access to the deck and a spa-like ensuite bath featuring a soaking tub, dual vanities, and a glass-enclosed walk-in shower.
Upstairs, the second-floor guest suite includes an ensuite bath with charming cove detailing, while the third floor features two additional guest roomseach with its own ensuite bath and private balcony overlooking the treetops and golf course.
Sold fully furnished, this home is tastefully styled with coastal-inspired décor in soothing, natural tones. A two-car garage completes the package, offering ample storage for bikes, beach gear, and more.
As a property owner on Kiawah Island, you'll also have the opportunity to join the exclusive Governor's Club, offering access to additional island amenities, golf, dining, and social events.
Whether you're looking for a full-time residence, a vacation getaway, or an investment opportunity with proven rentals, 223 Sea Marsh Drive is a turnkey home that invites you to relax and enjoy the best of Kiawah Island.
Buyer to pay ½ of 1% of the purchase price at closing to KICA as a one time fee.
Contact an agent
Home facts
- Year built:1984
- Listing Id #:25021629
- Added:7 day(s) ago
- Updated:August 13, 2025 at 02:26 PM
Rooms and interior
- Bedrooms:4
- Total bathrooms:5
- Full bathrooms:4
- Half bathrooms:1
- Living area:3,138 sq. ft.
Heating and cooling
- Cooling:Central Air
- Heating:Heat Pump
Structure and exterior
- Year built:1984
- Building area:3,138 sq. ft.
- Lot area:0.35 Acres
Schools
- High school:St. Johns
- Middle school:Haut Gap
- Elementary school:Johns Island Elementary
Utilities
- Water:Public
- Sewer:Public Sewer
Finances and disclosures
- Price:$1,749,000
- Price per sq. ft.:$557.36
New listings near 223 Sea Marsh Drive
- Open Sat, 11am to 2pmNew
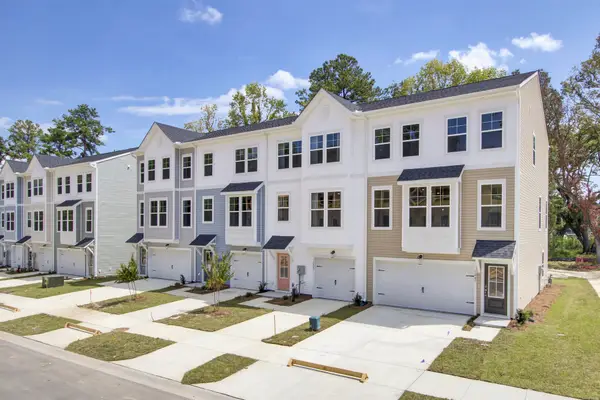 $499,990Active4 beds 4 baths2,169 sq. ft.
$499,990Active4 beds 4 baths2,169 sq. ft.424 Caledon Court, Johns Island, SC 29455
MLS# 25022241Listed by: SM SOUTH CAROLINA BROKERAGE LLC - New
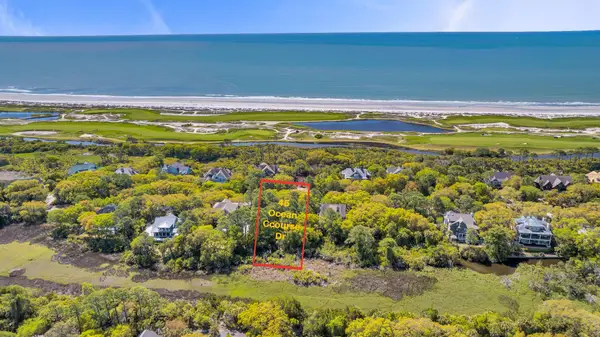 $989,000Active0.53 Acres
$989,000Active0.53 Acres45 Ocean Course Drive, Kiawah Island, SC 29455
MLS# 25022217Listed by: AKERS ELLIS REAL ESTATE LLC - New
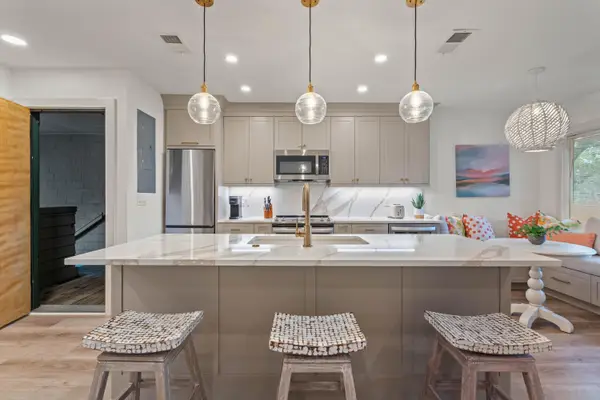 $589,000Active1 beds 1 baths699 sq. ft.
$589,000Active1 beds 1 baths699 sq. ft.4714 Tennis Club Lane, Kiawah Island, SC 29455
MLS# 25021975Listed by: AKERS ELLIS REAL ESTATE LLC - Open Sat, 11am to 2pmNew
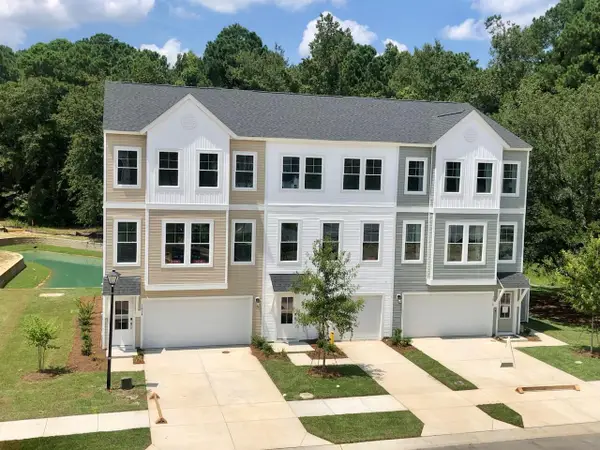 $523,990Active4 beds 4 baths2,169 sq. ft.
$523,990Active4 beds 4 baths2,169 sq. ft.503 Caledon Court, Johns Island, SC 29455
MLS# 25021908Listed by: SM SOUTH CAROLINA BROKERAGE LLC 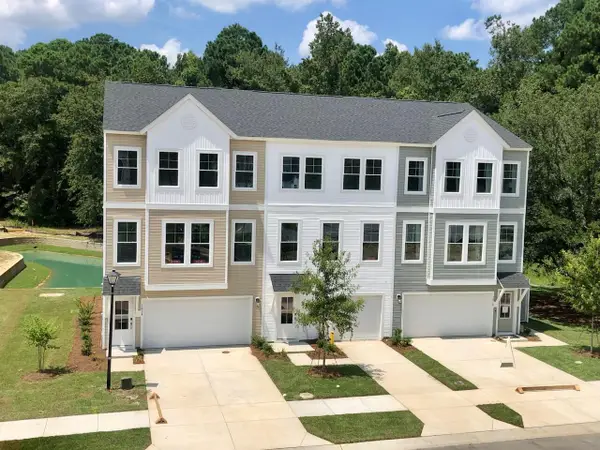 $524,990Pending4 beds 4 baths2,203 sq. ft.
$524,990Pending4 beds 4 baths2,203 sq. ft.406 Caledon Court, Johns Island, SC 29455
MLS# 25021817Listed by: SM SOUTH CAROLINA BROKERAGE LLC- New
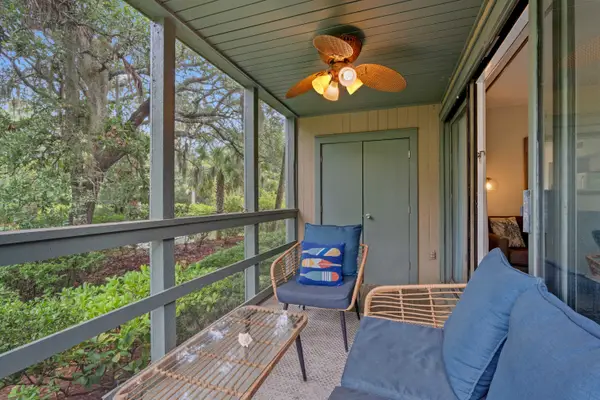 $529,000Active1 beds 1 baths625 sq. ft.
$529,000Active1 beds 1 baths625 sq. ft.1401 Shipwatch Road, Kiawah Island, SC 29455
MLS# 25021742Listed by: AKERS ELLIS REAL ESTATE LLC 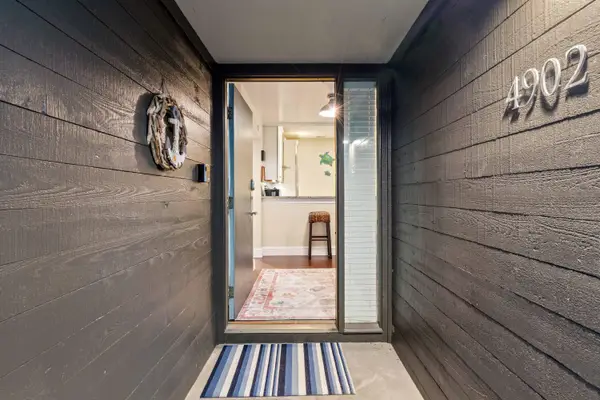 $889,000Pending2 beds 2 baths1,084 sq. ft.
$889,000Pending2 beds 2 baths1,084 sq. ft.4902 Green Dolphin Way, Kiawah Island, SC 29455
MLS# 25021723Listed by: AKERS ELLIS REAL ESTATE LLC- New
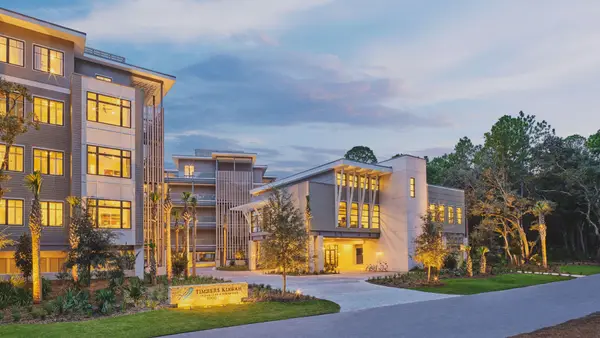 $600,000Active3 beds 3 baths2,451 sq. ft.
$600,000Active3 beds 3 baths2,451 sq. ft.3000 Southern Pines Lane #141, Kiawah Island, SC 29455
MLS# 25021537Listed by: TIMBERS SC REAL ESTATE COMPANY, LLC - New
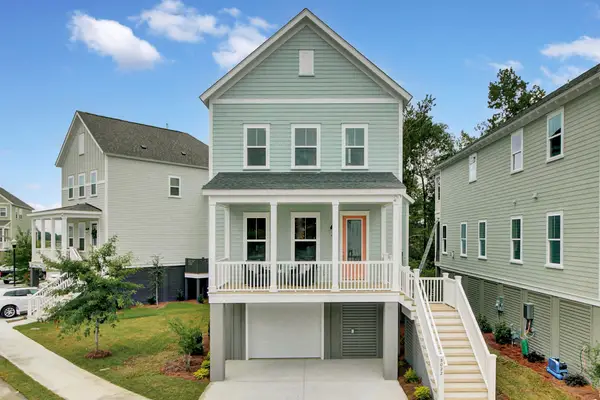 $678,990Active4 beds 4 baths2,169 sq. ft.
$678,990Active4 beds 4 baths2,169 sq. ft.609 Du Bois Drive, Johns Island, SC 29455
MLS# 25021458Listed by: SM SOUTH CAROLINA BROKERAGE LLC

