3526 Shipwatch Road, Kiawah Island, SC 29455
Local realty services provided by:ERA Greater North Properties
3526 Shipwatch Road,Kiawah Island, SC 29455
$499,450
- 1 Beds
- 1 Baths
- 580 sq. ft.
- Single family
- Active
Listed by: joy millar
Office: dunes properties of charleston inc
MLS#:25025564
Source:MI_NGLRMLS
Price summary
- Price:$499,450
- Price per sq. ft.:$861.12
About this home
This turnkey villa is a prime, very close-to-beach location that you will love. The charming one bedroom/one bath villa is great for either rental investors or vacation owners, and is located in the popular West Beach area. This villa is being sold furnished (less personal items) and has a charming coastal-feel with a spacious screened porch and a storage closet for your beach goods! The location is close to one of Kiawah Resort's pools (perfect for small children), Cougar Point Golf Course, and is near the Resort's planned hotel site which is expected to include numerous dining options. The property owner Sandcastle with its pool complex, exercise facility, and seasonal dining is also just steps away! The West Beach area is near Kiawah's main gate and close to the popular Freshfield Village Shopping Center with grocery store, numerous dining options, many stores, and services. A Kiawah Island Golf Resort Governors Club membership would be available. At closing, Buyer pays .5 of 1% of the sales price as a one-time capital contribution fee at closing to Kiawah Island Community Association (KICA).
Contact an agent
Home facts
- Year built:1979
- Listing ID #:25025564
- Updated:February 10, 2026 at 04:34 PM
Rooms and interior
- Bedrooms:1
- Total bathrooms:1
- Full bathrooms:1
- Living area:580 sq. ft.
Heating and cooling
- Cooling:Central Air
- Heating:Heat Pump
Structure and exterior
- Year built:1979
- Building area:580 sq. ft.
Schools
- High school:St. Johns
- Middle school:Haut Gap
- Elementary school:Mt. Zion
Finances and disclosures
- Price:$499,450
- Price per sq. ft.:$861.12
New listings near 3526 Shipwatch Road
- New
 $1,895,000Active3 beds 4 baths2,352 sq. ft.
$1,895,000Active3 beds 4 baths2,352 sq. ft.50 Crested Flycatcher, Kiawah Island, SC 29455
MLS# 26003980Listed by: AKERS ELLIS REAL ESTATE LLC - New
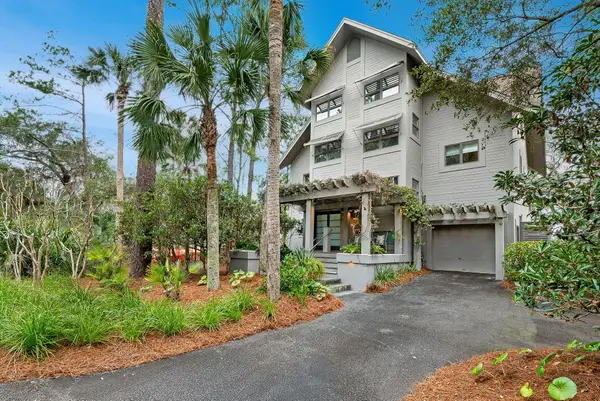 $2,695,000Active4 beds 4 baths3,948 sq. ft.
$2,695,000Active4 beds 4 baths3,948 sq. ft.41 Burroughs Hall, Kiawah Island, SC 29455
MLS# 26003856Listed by: AKERS ELLIS REAL ESTATE LLC - New
 $4,198,000Active4 beds 5 baths2,796 sq. ft.
$4,198,000Active4 beds 5 baths2,796 sq. ft.121 Bobcat Lane, Kiawah Island, SC 29455
MLS# 26003771Listed by: NICKLAUS VANCE - New
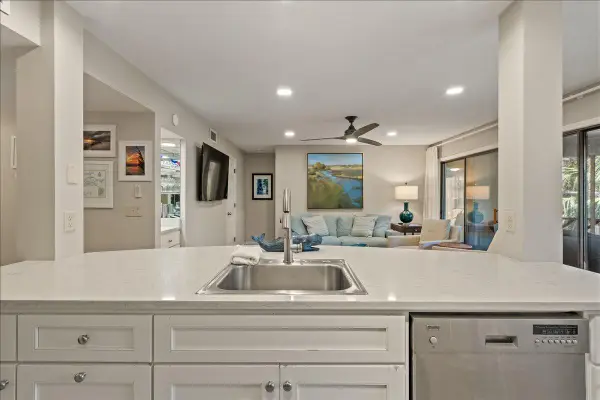 $869,000Active2 beds 2 baths942 sq. ft.
$869,000Active2 beds 2 baths942 sq. ft.4755 Tennis Club Lane, Kiawah Island, SC 29455
MLS# 26003767Listed by: AKERS ELLIS REAL ESTATE LLC - New
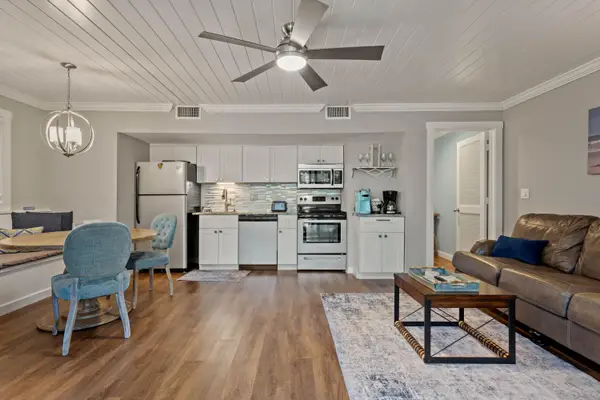 $549,000Active1 beds 1 baths664 sq. ft.
$549,000Active1 beds 1 baths664 sq. ft.4278 Mariners Watch Drive, Kiawah Island, SC 29455
MLS# 26003766Listed by: AKERS ELLIS REAL ESTATE LLC - New
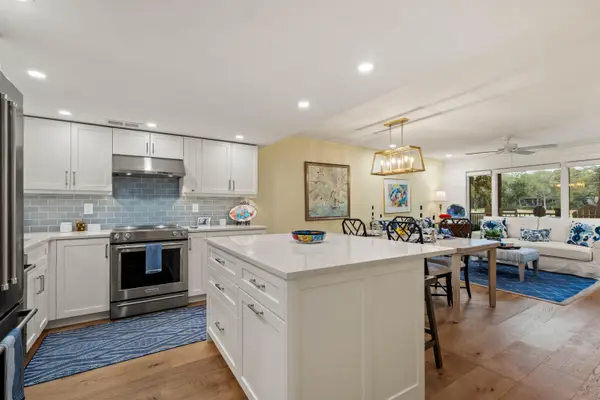 $925,000Active2 beds 2 baths1,136 sq. ft.
$925,000Active2 beds 2 baths1,136 sq. ft.1306 Sea Elder Drive, Kiawah Island, SC 29455
MLS# 26003723Listed by: AKERS ELLIS REAL ESTATE LLC - New
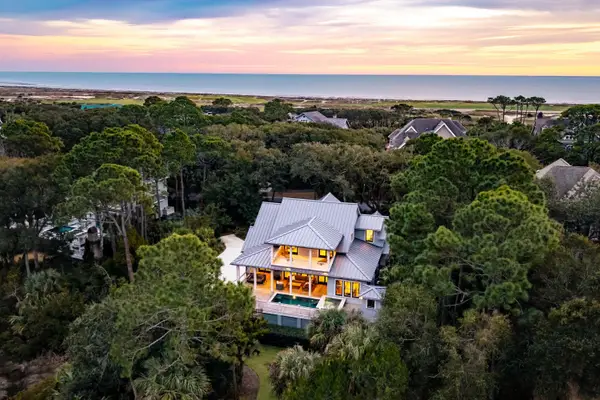 $4,499,000Active6 beds 6 baths3,877 sq. ft.
$4,499,000Active6 beds 6 baths3,877 sq. ft.43 Ocean Course Drive, Kiawah Island, SC 29455
MLS# 26003559Listed by: PAM HARRINGTON EXCLUSIVES - New
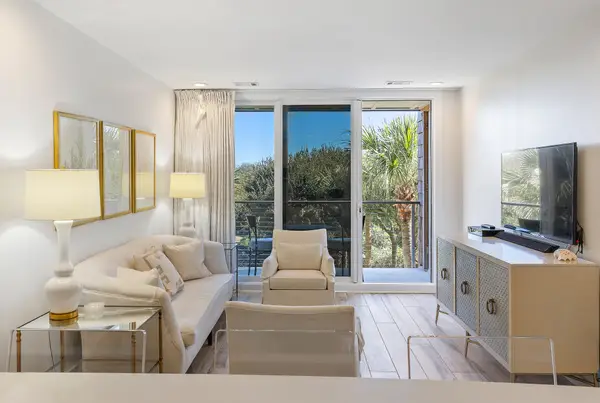 $875,000Active1 beds 1 baths701 sq. ft.
$875,000Active1 beds 1 baths701 sq. ft.2374 Shipwatch Road, Kiawah Island, SC 29455
MLS# 26003495Listed by: AKERS ELLIS REAL ESTATE LLC - New
 $975,000Active2 beds 2 baths953 sq. ft.
$975,000Active2 beds 2 baths953 sq. ft.4826 Green Dolphin Way, Kiawah Island, SC 29455
MLS# 26003306Listed by: AKERS ELLIS REAL ESTATE LLC - New
 $539,990Active4 beds 4 baths2,256 sq. ft.
$539,990Active4 beds 4 baths2,256 sq. ft.505 Caledon Court, Johns Island, SC 29455
MLS# 26003252Listed by: SM SOUTH CAROLINA BROKERAGE LLC

