4420 Sea Forest Drive, Kiawah Island, SC 29455
Local realty services provided by:ERA Greater North Properties
4420 Sea Forest Drive,Kiawah Island, SC 29455
$1,215,000
- 1 Beds
- 2 Baths
- 793 sq. ft.
- Single family
- Active
Listed by: lauren dion, chris dion
Office: akers ellis real estate llc.
MLS#:25026157
Source:MI_NGLRMLS
Price summary
- Price:$1,215,000
- Price per sq. ft.:$1,532.16
About this home
This beautifully renovated one-bedroom, one and a half bathrooms Windswept villa offers stunning ocean views, sophisticated interiors, and the ultimate Kiawah Island getaway--just steps from the beach. Located on the second floor, the Atlantic ocean view villa is filled with natural light and features hardwood floors, upscale finishes, and a coastal-inspired design. The open living area includes custom cabinetry, comfortable seating, and a new flat-screen TV with soundbar. A fully equipped kitchen boasts stainless steel appliances, granite countertops, and barstool seating, seamlessly flowing into the dining area with space for four.The serene bedroom is host to built-in shelving, a custom window bench, and a flat-screen TV with soundbar. The updated en suite bath features dualdual vanities and a spacious tile shower, complemented by a convenient half bath for guests.
Step outside to the covered oceanfront balcony, where seating for four creates the perfect setting to enjoy morning coffee, ocean breezes, and breathtaking views.
Sold furnished, additional amenities include a 2025 HVAC system, washer and dryer, and elevator access within the building.
This elegant villa combines comfort, style, and unparalleled proximity to Kiawah's pristine beachan ideal choice for an extended island retreat.
Buyer to pay ½ of 1% of the purchase price at closing as a one time fee to KICA at closing. Buyer has opportunity to join the Governor's Club.
Contact an agent
Home facts
- Year built:1982
- Listing ID #:25026157
- Updated:February 17, 2026 at 04:03 PM
Rooms and interior
- Bedrooms:1
- Total bathrooms:2
- Full bathrooms:1
- Half bathrooms:1
- Living area:793 sq. ft.
Heating and cooling
- Cooling:Central Air
- Heating:Heat Pump
Structure and exterior
- Year built:1982
- Building area:793 sq. ft.
Schools
- High school:St. Johns
- Middle school:Haut Gap
- Elementary school:Johns Island Elementary
Finances and disclosures
- Price:$1,215,000
- Price per sq. ft.:$1,532.16
New listings near 4420 Sea Forest Drive
- New
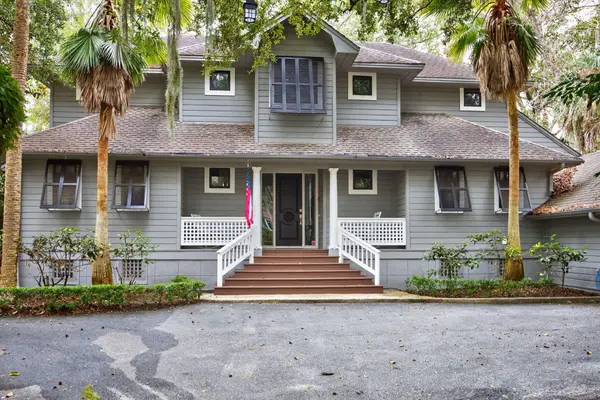 $2,195,000Active4 beds 4 baths3,106 sq. ft.
$2,195,000Active4 beds 4 baths3,106 sq. ft.15 Bufflehead Drive, Kiawah Island, SC 29455
MLS# 26004423Listed by: CHOSEN REALTY LLC - New
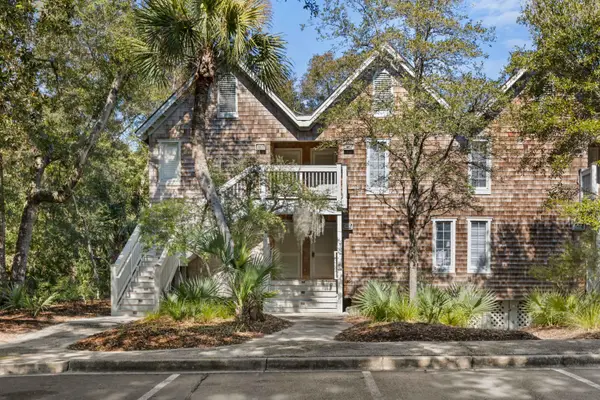 $528,000Active1 beds 1 baths687 sq. ft.
$528,000Active1 beds 1 baths687 sq. ft.3522 Shipwatch Road, Kiawah Island, SC 29455
MLS# 26004352Listed by: AKERS ELLIS REAL ESTATE LLC 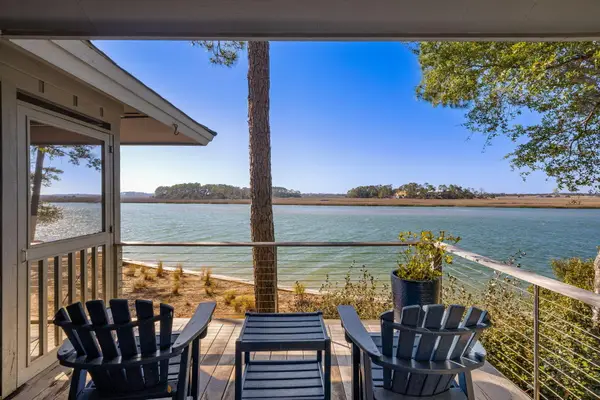 $2,095,000Pending3 beds 2 baths1,267 sq. ft.
$2,095,000Pending3 beds 2 baths1,267 sq. ft.5 Sundown Bend, Kiawah Island, SC 29455
MLS# 26004248Listed by: AKERS ELLIS REAL ESTATE LLC- New
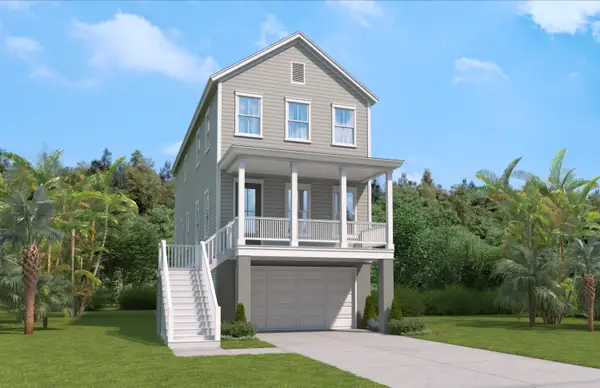 $709,990Active3 beds 3 baths2,314 sq. ft.
$709,990Active3 beds 3 baths2,314 sq. ft.615 Du Bois Drive, Johns Island, SC 29455
MLS# 26004071Listed by: SM SOUTH CAROLINA BROKERAGE LLC - New
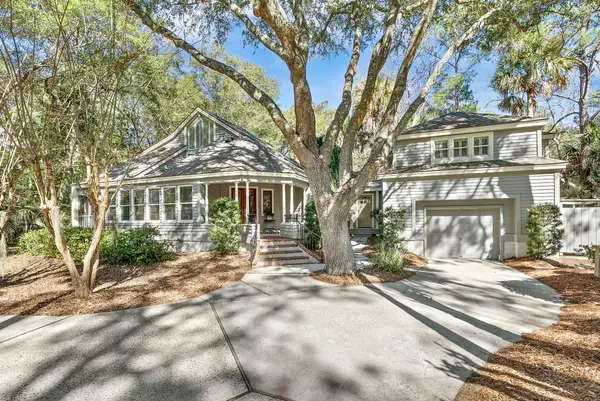 $1,895,000Active3 beds 4 baths2,352 sq. ft.
$1,895,000Active3 beds 4 baths2,352 sq. ft.50 Crested Flycatcher, Kiawah Island, SC 29455
MLS# 26003980Listed by: AKERS ELLIS REAL ESTATE LLC - New
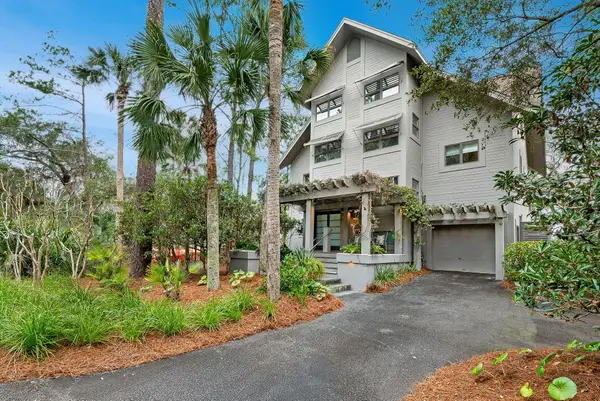 $2,695,000Active4 beds 4 baths3,948 sq. ft.
$2,695,000Active4 beds 4 baths3,948 sq. ft.41 Burroughs Hall, Kiawah Island, SC 29455
MLS# 26003856Listed by: AKERS ELLIS REAL ESTATE LLC - New
 $4,198,000Active4 beds 5 baths2,796 sq. ft.
$4,198,000Active4 beds 5 baths2,796 sq. ft.121 Bobcat Lane, Kiawah Island, SC 29455
MLS# 26003771Listed by: NICKLAUS VANCE - New
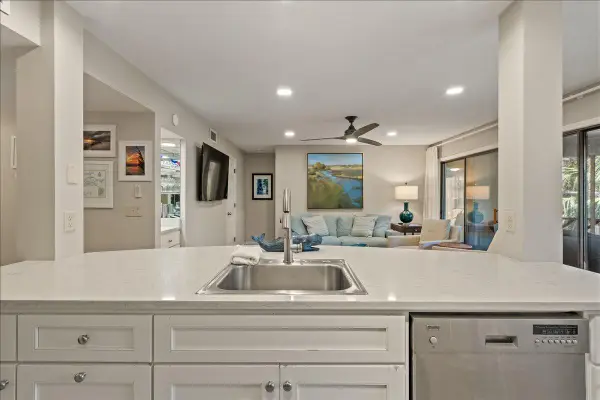 $869,000Active2 beds 2 baths942 sq. ft.
$869,000Active2 beds 2 baths942 sq. ft.4755 Tennis Club Lane, Kiawah Island, SC 29455
MLS# 26003767Listed by: AKERS ELLIS REAL ESTATE LLC - New
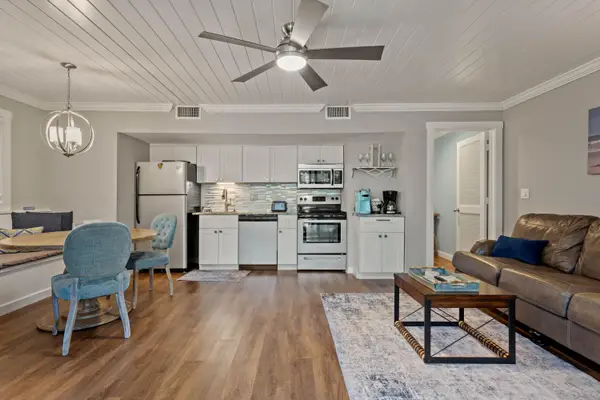 $549,000Active1 beds 1 baths664 sq. ft.
$549,000Active1 beds 1 baths664 sq. ft.4278 Mariners Watch Drive, Kiawah Island, SC 29455
MLS# 26003766Listed by: AKERS ELLIS REAL ESTATE LLC - New
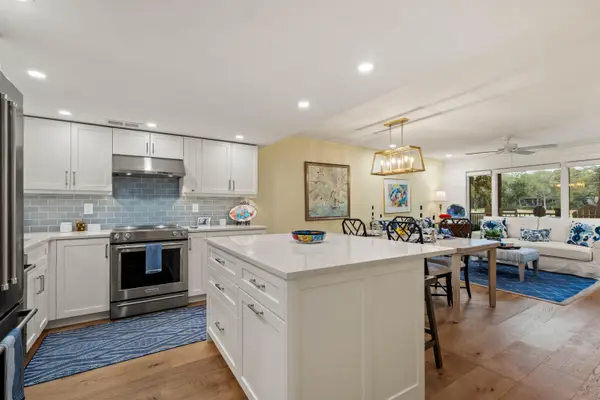 $925,000Active2 beds 2 baths1,136 sq. ft.
$925,000Active2 beds 2 baths1,136 sq. ft.1306 Sea Elder Drive, Kiawah Island, SC 29455
MLS# 26003723Listed by: AKERS ELLIS REAL ESTATE LLC

