4426 Sea Forest Drive, Kiawah Island, SC 29455
Local realty services provided by:ERA Greater North Properties
4426 Sea Forest Drive,Kiawah Island, SC 29455
$994,000
- 1 Beds
- 1 Baths
- 770 sq. ft.
- Single family
- Active
Listed by: pam harrington
Office: pam harrington exclusives
MLS#:24013104
Source:MI_NGLRMLS
Price summary
- Price:$994,000
- Price per sq. ft.:$1,290.91
About this home
Wonderful opportunity to purchase a 3rd floor oceanfront villa beautifully remodeled and updated for a luxury Kiawah Island vacation property. Enjoy the ease of elevator access and turnkey ownership with a well-established, repeat rental following! Located in popular East Beach Village, you're minutes from Night Heron Park & world-class golf with beach access directly from your building. Spacious and light-filled with an open layout and coastal feel, this totally renovated villa leaves nothing to be desired. Offering high-end fixtures and furnishings, elements of white, gray and driftwood carry throughout the villa. Reclaimed wood embellishes the walls, with comfortable furniture and warm, elegant accents to compliment. A Real Flame® fireplace adds a luxurious touch and warm ambience for cooler evenings or winter stays.
A modernized kitchen seamlessly connects to the dining and living areas, fostering an inviting and open flow from the moment you enter the villa. Standout features include custom cabinetry, premium stainless-steel appliances, granite countertops, a farmhouse sink, and stunning mother-of-pearl backsplash. While standing in the kitchen you can see vast ocean views from the living spaces and bedroom.
The fireplace is the aesthetic focal point of the living room, framed by custom built-ins and a driftwood accent wall. A corner desk looking out over the Atlantic Ocean is the perfect spot for those needing to work from the beach!
The spacious bedroom includes an extensive corner window showcasing ocean views, inviting you to reconnect with the beauty of each day, whether it be a quiet, still sunrise or playful evening of rolling waves and dolphin watching. A walk-in closet and a luxurious bathroom with a large walk-in rain shower, claw-foot soaking tub and marble countertops complete the space. A frosted sliding glass door offers a partition for added privacy, maximizing usability of the space.
Enjoy ocean breezes with a cup of coffee from the open-air covered deck, while appreciating the stillness of each morning.
Situated in East Beach Village, the vibrant heart of Kiawah Island, this villa is just minutes from Night Heron Park, The Nest and The Sanctuary Hotel. Kiawah Island is celebrated for its pristine 10-mile beach, diverse wildlife, and world-class golfing facilities. Nestled amidst lush natural surroundings, it offers an idyllic backdrop for outdoor activities such as biking, strolling, kayaking, and birdwatching.
A Governor's club membership is available. Property being sold furnished with minor exclusions to be provided.
Contact an agent
Home facts
- Year built:1982
- Listing ID #:24013104
- Updated:January 08, 2026 at 04:29 PM
Rooms and interior
- Bedrooms:1
- Total bathrooms:1
- Full bathrooms:1
- Living area:770 sq. ft.
Heating and cooling
- Cooling:Central Air
- Heating:Heat Pump
Structure and exterior
- Year built:1982
- Building area:770 sq. ft.
Schools
- High school:St. Johns
- Middle school:Haut Gap
- Elementary school:Mt. Zion
Finances and disclosures
- Price:$994,000
- Price per sq. ft.:$1,290.91
New listings near 4426 Sea Forest Drive
- New
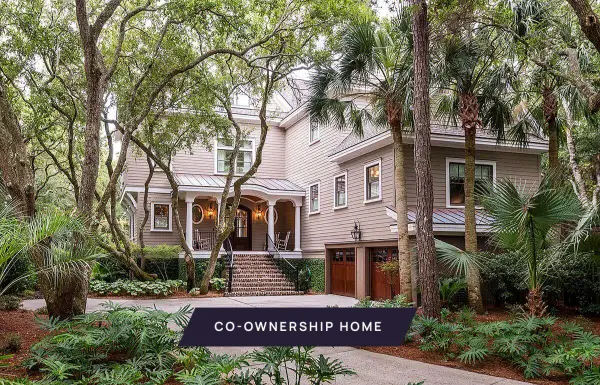 $1,027,000Active5 beds 6 baths4,763 sq. ft.
$1,027,000Active5 beds 6 baths4,763 sq. ft.56 Surfsong Road, Kiawah Island, SC 29455
MLS# 26000607Listed by: PACASO INC. 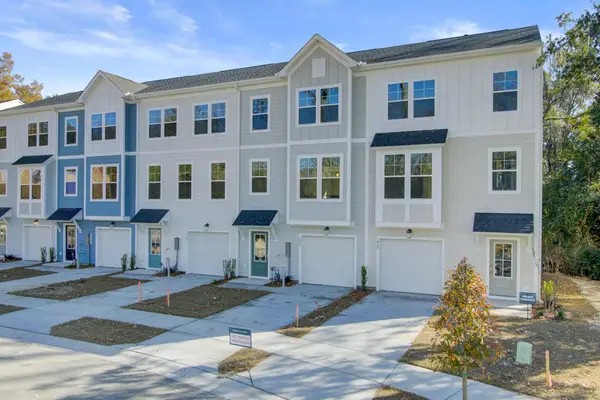 $509,990Active4 beds 4 baths2,141 sq. ft.
$509,990Active4 beds 4 baths2,141 sq. ft.445 Caledon Court, Johns Island, SC 29455
MLS# 25032938Listed by: SM SOUTH CAROLINA BROKERAGE LLC $539,990Active4 beds 4 baths2,256 sq. ft.
$539,990Active4 beds 4 baths2,256 sq. ft.505 Caledon Court, Johns Island, SC 29455
MLS# 25032814Listed by: SM SOUTH CAROLINA BROKERAGE LLC- New
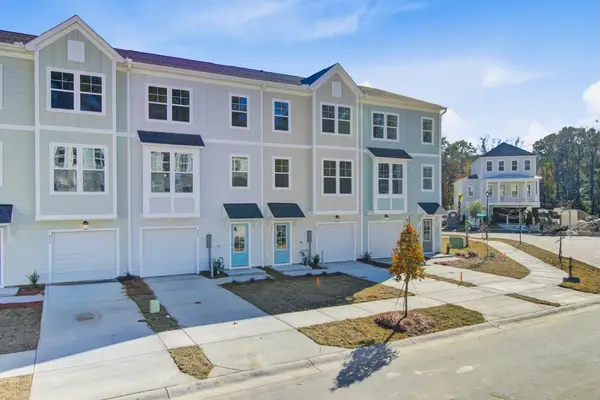 $499,990Active4 beds 4 baths2,169 sq. ft.
$499,990Active4 beds 4 baths2,169 sq. ft.447 Caledon Court, Johns Island, SC 29455
MLS# 25033042Listed by: SM SOUTH CAROLINA BROKERAGE LLC 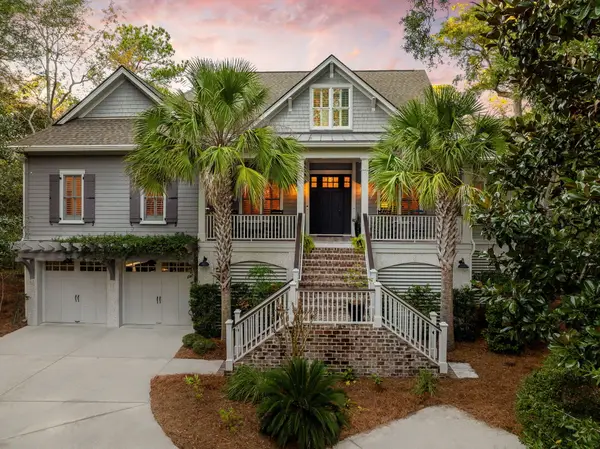 $2,100,000Active4 beds 4 baths3,194 sq. ft.
$2,100,000Active4 beds 4 baths3,194 sq. ft.112 Governors Drive, Kiawah Island, SC 29455
MLS# 25032508Listed by: AKERS ELLIS REAL ESTATE LLC $561,490Pending4 beds 4 baths2,256 sq. ft.
$561,490Pending4 beds 4 baths2,256 sq. ft.410 Caledon Court, Johns Island, SC 29455
MLS# 25030616Listed by: SM SOUTH CAROLINA BROKERAGE LLC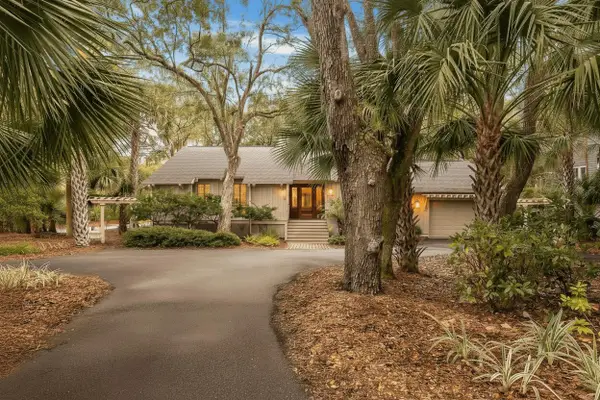 $1,949,000Active3 beds 2 baths2,014 sq. ft.
$1,949,000Active3 beds 2 baths2,014 sq. ft.327 Low Oak Woods Road, Kiawah Island, SC 29455
MLS# 25031347Listed by: PAM HARRINGTON EXCLUSIVES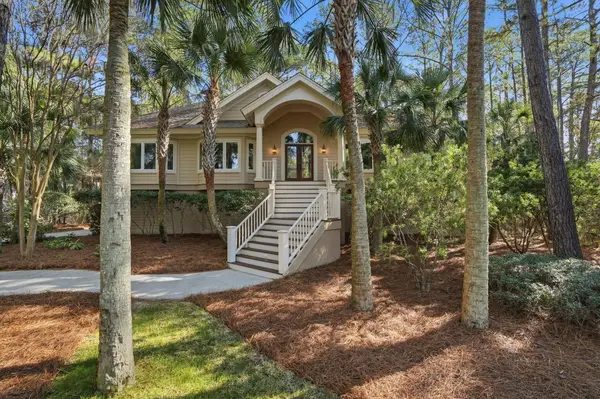 $2,195,000Active3 beds 2 baths2,215 sq. ft.
$2,195,000Active3 beds 2 baths2,215 sq. ft.27 Marsh Edge Lane, Kiawah Island, SC 29455
MLS# 25031287Listed by: AKERS ELLIS REAL ESTATE LLC $546,490Active4 beds 4 baths2,256 sq. ft.
$546,490Active4 beds 4 baths2,256 sq. ft.414 Caledon Court, Johns Island, SC 29455
MLS# 25031100Listed by: SM SOUTH CAROLINA BROKERAGE LLC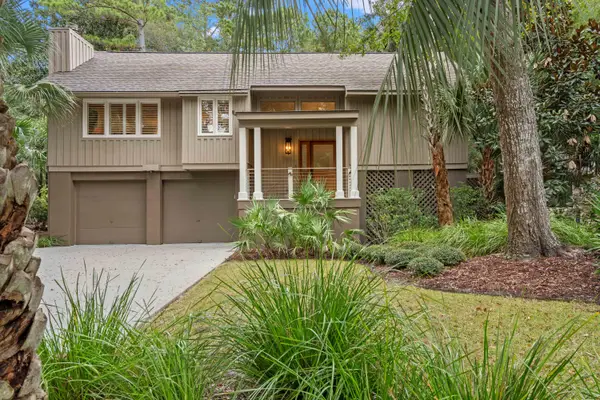 $1,795,000Active3 beds 2 baths1,752 sq. ft.
$1,795,000Active3 beds 2 baths1,752 sq. ft.590 Oyster Rake Drive, Kiawah Island, SC 29455
MLS# 25031086Listed by: AKERS ELLIS REAL ESTATE LLC
