4451 Sea Forest Drive, Kiawah Island, SC 29455
Local realty services provided by:ERA Wilder Realty
Listed by: lauren dion
Office: akers ellis real estate llc.
MLS#:25025874
Source:SC_CTAR
4451 Sea Forest Drive,Kiawah Island, SC 29455
$1,350,000
- 2 Beds
- 2 Baths
- - sq. ft.
- Single family
- Sold
Sorry, we are unable to map this address
Price summary
- Price:$1,350,000
About this home
Welcome to this beautifully updated oceanfront Windswept Villa on Kiawah Island, offering two bedrooms, two bathrooms, and sweeping Atlantic Ocean views. Perfectly positioned just steps from the beach and Boardwalk 20, this villa combines coastal charm with modern comfort.The fully equipped kitchen features white cabinetry, stainless steel appliances, granite countertops, and all the essentials for preparing meals at home. A breakfast bar with seating for three opens to the dining area, where a table for four is set against the backdrop of Kiawah's breathtaking shoreline.The dining space flows seamlessly into the inviting living room, complete with a queen sleeper sofa, ample storage space around the entertainment center, and access to the expansive oceanfront deck.Sold Furnished with a high-top table and seating for four, the breezy deck is an ideal place to enjoy morning coffee or evening cocktails with the sound of the waves as your soundtrack.
The primary suite offers panoramic ocean views, a king bed, and a private bath with a large walk-in glass shower and spacious vanity. A second bedroom hosts an attached full bath with a tub/shower combination, which also connects to the hallway for guest use.
Additional highlights include a washer and dryer, and thoughtful updates throughout the villa.
Convenience is built in with an ADA-compliant ramp to the building entrance, elevator access, and nearby stairs.
Whether you're looking for a serene family-friendly beach retreat or rental property, this Windswept Villa delivers an exceptional Kiawah Island experience.
Buyer to pay ½ of 1% of purchase price at closing to KICA as a one time fee. Buyer has the opportunity to join the Governor's Club.
Contact an agent
Home facts
- Year built:1982
- Listing ID #:25025874
- Added:84 day(s) ago
- Updated:December 17, 2025 at 11:24 PM
Rooms and interior
- Bedrooms:2
- Total bathrooms:2
- Full bathrooms:2
Heating and cooling
- Heating:Heat Pump
Structure and exterior
- Year built:1982
Schools
- High school:St. Johns
- Middle school:Haut Gap
- Elementary school:Johns Island Elementary
Utilities
- Water:Public
- Sewer:Public Sewer
Finances and disclosures
- Price:$1,350,000
New listings near 4451 Sea Forest Drive
- Open Sun, 11am to 4pmNew
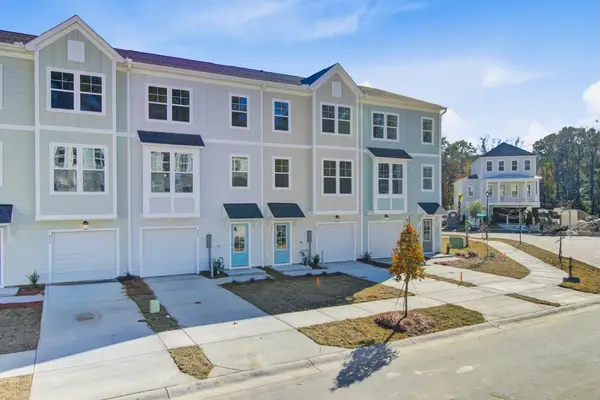 $509,990Active4 beds 4 baths2,169 sq. ft.
$509,990Active4 beds 4 baths2,169 sq. ft.447 Caledon Court, Johns Island, SC 29455
MLS# 25032629Listed by: SM SOUTH CAROLINA BROKERAGE LLC - New
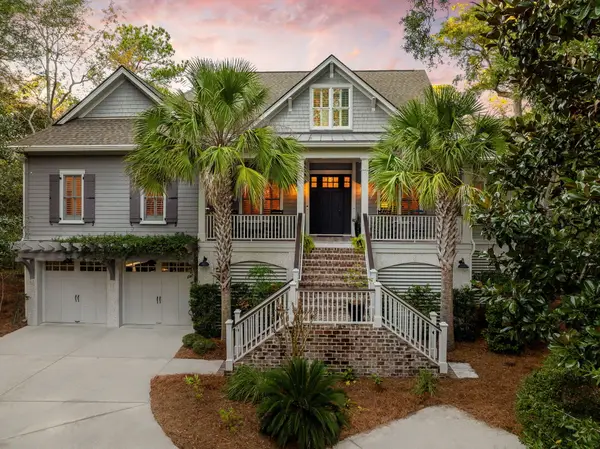 $2,100,000Active4 beds 4 baths3,194 sq. ft.
$2,100,000Active4 beds 4 baths3,194 sq. ft.112 Governors Drive, Kiawah Island, SC 29455
MLS# 25032508Listed by: AKERS ELLIS REAL ESTATE LLC - New
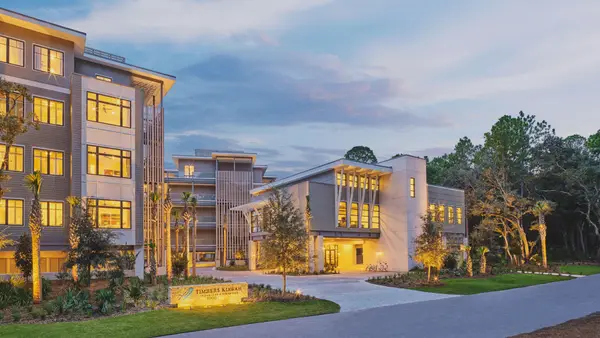 $610,000Active3 beds 4 baths2,451 sq. ft.
$610,000Active3 beds 4 baths2,451 sq. ft.3000 Southern Pines Lane #141, Kiawah Island, SC 29455
MLS# 25032109Listed by: TIMBERS SC REAL ESTATE COMPANY, LLC  $561,490Pending4 beds 4 baths2,256 sq. ft.
$561,490Pending4 beds 4 baths2,256 sq. ft.410 Caledon Court, Johns Island, SC 29455
MLS# 25030616Listed by: SM SOUTH CAROLINA BROKERAGE LLC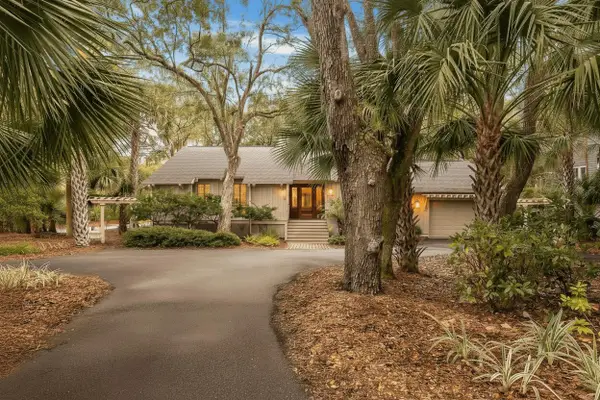 $1,949,000Active3 beds 2 baths2,014 sq. ft.
$1,949,000Active3 beds 2 baths2,014 sq. ft.327 Low Oak Woods Road, Kiawah Island, SC 29455
MLS# 25031347Listed by: PAM HARRINGTON EXCLUSIVES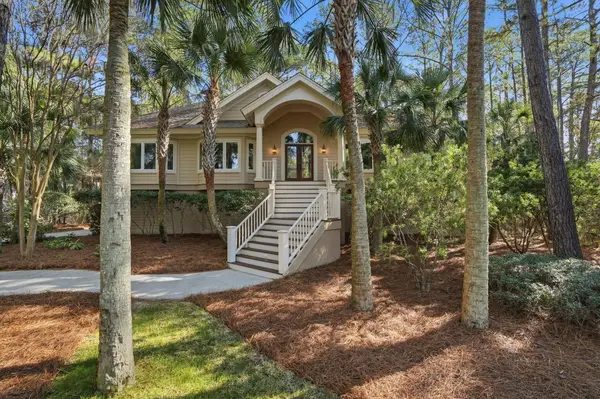 $2,195,000Active3 beds 2 baths2,215 sq. ft.
$2,195,000Active3 beds 2 baths2,215 sq. ft.27 Marsh Edge Lane, Kiawah Island, SC 29455
MLS# 25031287Listed by: AKERS ELLIS REAL ESTATE LLC $546,490Active4 beds 4 baths2,256 sq. ft.
$546,490Active4 beds 4 baths2,256 sq. ft.414 Caledon Court, Johns Island, SC 29455
MLS# 25031100Listed by: SM SOUTH CAROLINA BROKERAGE LLC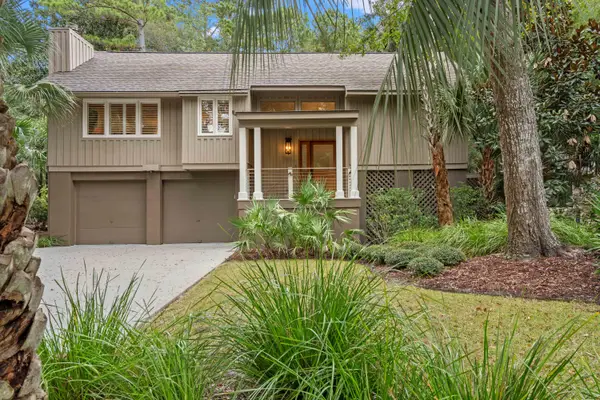 $1,795,000Active3 beds 2 baths1,752 sq. ft.
$1,795,000Active3 beds 2 baths1,752 sq. ft.590 Oyster Rake Drive, Kiawah Island, SC 29455
MLS# 25031086Listed by: AKERS ELLIS REAL ESTATE LLC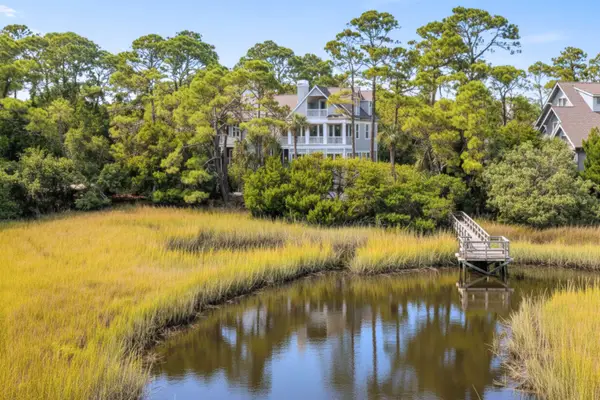 $3,595,000Pending5 beds 6 baths4,691 sq. ft.
$3,595,000Pending5 beds 6 baths4,691 sq. ft.1 Shell Creek Landing, Kiawah Island, SC 29455
MLS# 25031019Listed by: PAM HARRINGTON EXCLUSIVES $514,990Pending4 beds 4 baths2,169 sq. ft.
$514,990Pending4 beds 4 baths2,169 sq. ft.449 Caledon Court, Johns Island, SC 29455
MLS# 25030613Listed by: SM SOUTH CAROLINA BROKERAGE LLC
