4919 Green Dolphin Way, Kiawah Island, SC 29455
Local realty services provided by:ERA Greater North Properties
4919 Green Dolphin Way,Kiawah Island, SC 29455
$1,049,000
- 2 Beds
- 2 Baths
- 1,084 sq. ft.
- Single family
- Active
Listed by: kathleen dewitt
Office: akers ellis real estate llc.
MLS#:25026959
Source:MI_NGLRMLS
Price summary
- Price:$1,049,000
- Price per sq. ft.:$967.71
About this home
Designed with Sophistication, Charm, and a Front-Row Seat to Nature!Welcome to this beautifully updated first-floor, 2-bedroom, 2-bath Turtle Point villa--perfectly positioned beside the Turtle Point Clubhouse and Tomasso, and just a quick five-minute bike ride to The Sanctuary and the beach. Offering a rare combination of refined design, functionality, and incredible views, this villa captures the essence of Kiawah Island living.Step inside to a welcoming foyer and a thoughtfully designed floor plan. The kitchen features quartz countertops, stainless steel appliances, and a classic subway tile backsplash--blending modern elegance with coastal charm. The dining area opens seamlessly into a spacious screened porch where you can relax and take in sweeping lagoonviews filled with jumping fish, graceful birds, and peaceful sunsets.
The family room exudes warmth with a cozy fireplace, custom draperies, and sliding glass doors that lead to a private open-air deck showcasing lush Turtle Point golf vistas and tranquil lagoon scenery. Both bedrooms offer private en-suites, including a serene primary suite with a soaking tub.
Enjoy abundant storage inside and outideal for bikes, beach gear, or golf clubs. Whether you're seeking a lock-and-leave retreat or a full-time coastal haven, this villa delivers sophistication, nature, and convenience all in one.
At closing, Buyer to pay 0.5% of the purchase price to the Kiawah Island Community Association (KICA) as a one-time fee.
Contact an agent
Home facts
- Year built:1983
- Listing ID #:25026959
- Updated:February 10, 2026 at 04:34 PM
Rooms and interior
- Bedrooms:2
- Total bathrooms:2
- Full bathrooms:2
- Living area:1,084 sq. ft.
Heating and cooling
- Cooling:Central Air
- Heating:Electric, Heat Pump
Structure and exterior
- Year built:1983
- Building area:1,084 sq. ft.
Schools
- High school:St. Johns
- Middle school:Haut Gap
- Elementary school:Angel Oak ES 4K-1/Johns Island ES 2-5
Finances and disclosures
- Price:$1,049,000
- Price per sq. ft.:$967.71
New listings near 4919 Green Dolphin Way
- New
 $1,895,000Active3 beds 4 baths2,352 sq. ft.
$1,895,000Active3 beds 4 baths2,352 sq. ft.50 Crested Flycatcher, Kiawah Island, SC 29455
MLS# 26003980Listed by: AKERS ELLIS REAL ESTATE LLC - New
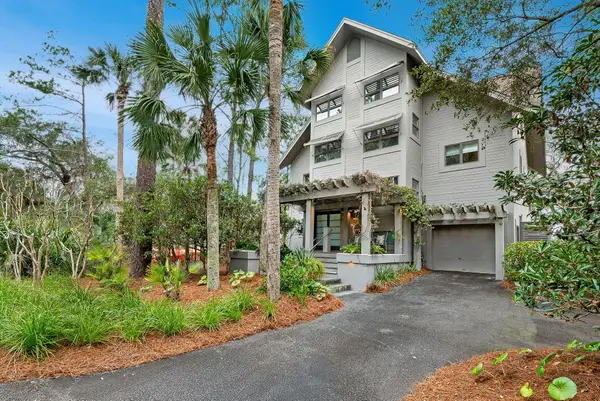 $2,695,000Active4 beds 4 baths3,948 sq. ft.
$2,695,000Active4 beds 4 baths3,948 sq. ft.41 Burroughs Hall, Kiawah Island, SC 29455
MLS# 26003856Listed by: AKERS ELLIS REAL ESTATE LLC - New
 $4,198,000Active4 beds 5 baths2,796 sq. ft.
$4,198,000Active4 beds 5 baths2,796 sq. ft.121 Bobcat Lane, Kiawah Island, SC 29455
MLS# 26003771Listed by: NICKLAUS VANCE - New
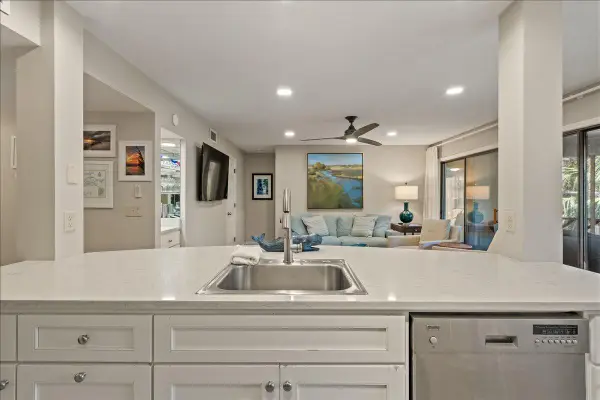 $869,000Active2 beds 2 baths942 sq. ft.
$869,000Active2 beds 2 baths942 sq. ft.4755 Tennis Club Lane, Kiawah Island, SC 29455
MLS# 26003767Listed by: AKERS ELLIS REAL ESTATE LLC - New
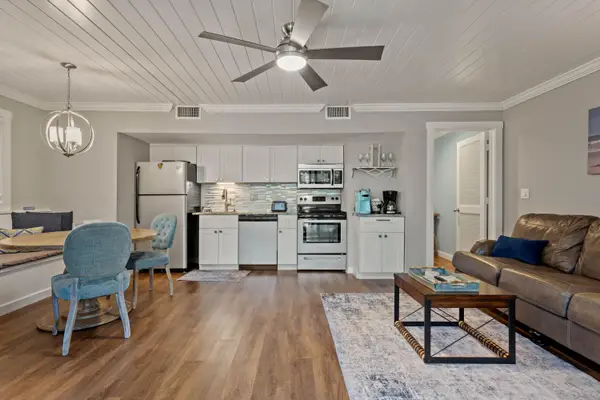 $549,000Active1 beds 1 baths664 sq. ft.
$549,000Active1 beds 1 baths664 sq. ft.4278 Mariners Watch Drive, Kiawah Island, SC 29455
MLS# 26003766Listed by: AKERS ELLIS REAL ESTATE LLC - New
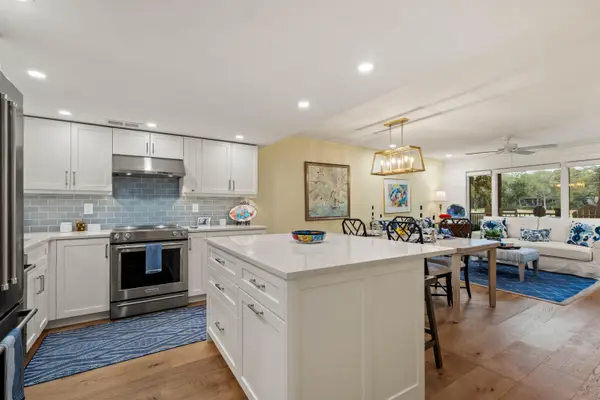 $925,000Active2 beds 2 baths1,136 sq. ft.
$925,000Active2 beds 2 baths1,136 sq. ft.1306 Sea Elder Drive, Kiawah Island, SC 29455
MLS# 26003723Listed by: AKERS ELLIS REAL ESTATE LLC - New
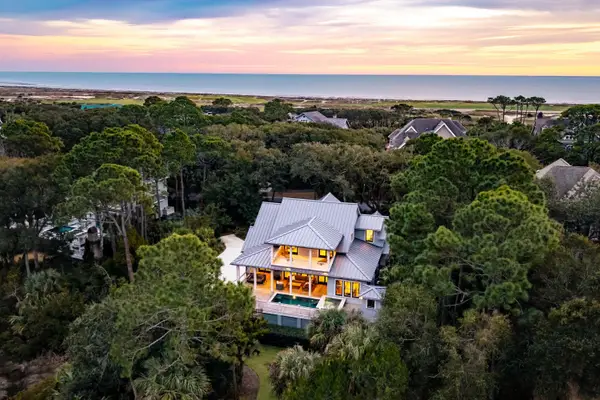 $4,499,000Active6 beds 6 baths3,877 sq. ft.
$4,499,000Active6 beds 6 baths3,877 sq. ft.43 Ocean Course Drive, Kiawah Island, SC 29455
MLS# 26003559Listed by: PAM HARRINGTON EXCLUSIVES - New
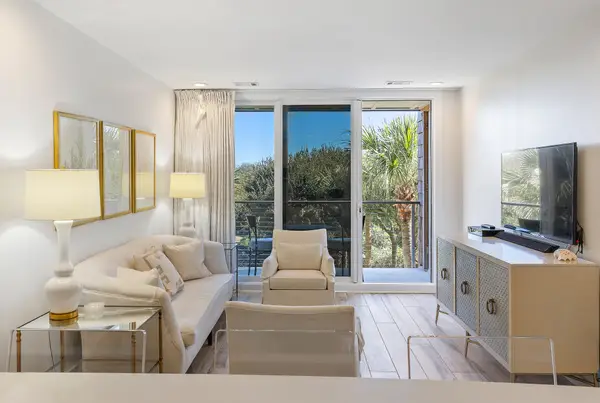 $875,000Active1 beds 1 baths701 sq. ft.
$875,000Active1 beds 1 baths701 sq. ft.2374 Shipwatch Road, Kiawah Island, SC 29455
MLS# 26003495Listed by: AKERS ELLIS REAL ESTATE LLC - New
 $975,000Active2 beds 2 baths953 sq. ft.
$975,000Active2 beds 2 baths953 sq. ft.4826 Green Dolphin Way, Kiawah Island, SC 29455
MLS# 26003306Listed by: AKERS ELLIS REAL ESTATE LLC - New
 $539,990Active4 beds 4 baths2,256 sq. ft.
$539,990Active4 beds 4 baths2,256 sq. ft.505 Caledon Court, Johns Island, SC 29455
MLS# 26003252Listed by: SM SOUTH CAROLINA BROKERAGE LLC

