5210 Southern Pines Lane, Kiawah Island, SC 29455
Local realty services provided by:ERA Wilder Realty
Listed by: debra jadwin843.768.3635
Office: pam harrington exclusives
MLS#:25020633
Source:SC_CTAR
5210 Southern Pines Lane,Kiawah Island, SC 29455
$3,499,999
- 2 Beds
- 3 Baths
- 1,963 sq. ft.
- Single family
- Active
Price summary
- Price:$3,499,999
- Price per sq. ft.:$1,782.98
About this home
Thoughtfully designed corner villa featuring two bedrooms and a spacious den--currently styled as a third bedroom--this residence blends livability with luxury. Kiawah Island Club Membership opportunity - Social! Designed by Charleston-based S. Bogan Designs, the interior offers refined yet welcoming finishes throughout. One of only four residences with this sought-after layout, it features a screened-in porch, an oversized outdoor living space, & a private staircase to the ground level--ideal for pet owners or those who appreciate seamless indoor-outdoor living. As a resident, you'll enjoy access to The Cape Club, a private oceanfront amenity, offering a resort-style pool, ocean view bar & dining, and a state-of-the-art fitness center.An optional Kiawah Island Club Social Membership gives access to private dining, golf, spa services & more.
The Cape also offers 24/7 onsite concierge services, secure garage parking, storage for bikes and beach gear, and pre- and post-arrival housekeeping, making this a truly lock-and-leave experience. Whether you're arriving for a long weekend or staying the season, every detail has been considered so you can simply show up and unwind. And for those flying in, Charleston Executive Airport (JZI) is just minutes away, with luxury car rentals and chauffeured services available upon arrival. Likewise, Charleston International is easy and offers wonderful flight opportunities. From The Cape, it's only 30 minutes to downtown Charleston, making Kiawah feel a world apartbut never out of reach. Beyond the beauty and convenience, there's also a quiet confidence in owning here. As one of the few resale opportunities in a newly built, expertly engineered building, this residence offers peace of mind that's hard to find in older coastal construction. And with no short-term rentals allowed, The Cape has been designed to remain peaceful, private, and residentiala rare combination that appeals to both full-time residents and second-home owners alike.
Contact an agent
Home facts
- Year built:2024
- Listing ID #:25020633
- Added:108 day(s) ago
- Updated:November 15, 2025 at 04:35 PM
Rooms and interior
- Bedrooms:2
- Total bathrooms:3
- Full bathrooms:3
- Living area:1,963 sq. ft.
Heating and cooling
- Cooling:Central Air
Structure and exterior
- Year built:2024
- Building area:1,963 sq. ft.
Schools
- High school:St. Johns
- Middle school:Haut Gap
- Elementary school:Mt. Zion
Utilities
- Water:Public
- Sewer:Public Sewer
Finances and disclosures
- Price:$3,499,999
- Price per sq. ft.:$1,782.98
New listings near 5210 Southern Pines Lane
- New
 $449,000Active5 beds 5 baths3,346 sq. ft.
$449,000Active5 beds 5 baths3,346 sq. ft.565 Oyster Rake Drive, Kiawah Island, SC 29455
MLS# 25030448Listed by: PACASO INC. - New
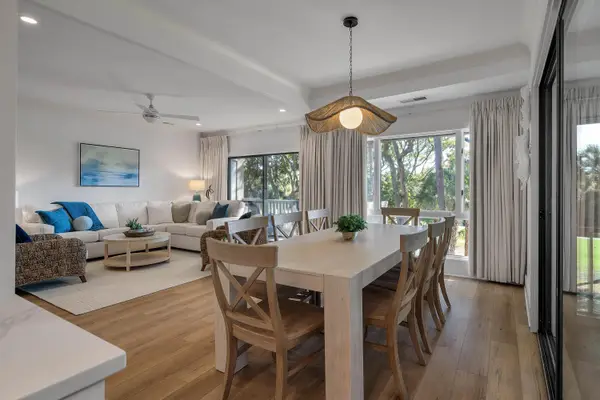 $269,000Active3 beds 3 baths1,448 sq. ft.
$269,000Active3 beds 3 baths1,448 sq. ft.5004 Green Dolphin Way #Share A, Kiawah Island, SC 29455
MLS# 25029968Listed by: PAM HARRINGTON EXCLUSIVES - New
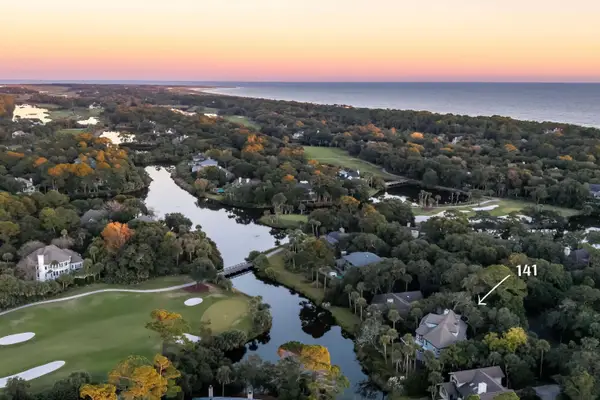 $4,495,000Active5 beds 6 baths5,371 sq. ft.
$4,495,000Active5 beds 6 baths5,371 sq. ft.141 Hooded Merganser Court, Kiawah Island, SC 29455
MLS# 25029910Listed by: PAM HARRINGTON EXCLUSIVES - Open Sun, 11am to 1pmNew
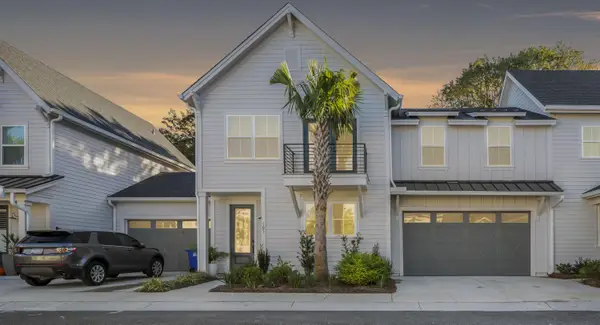 $669,900Active3 beds 3 baths1,995 sq. ft.
$669,900Active3 beds 3 baths1,995 sq. ft.105 Risewell Court, Johns Island, SC 29455
MLS# 25029894Listed by: EXP REALTY LLC - New
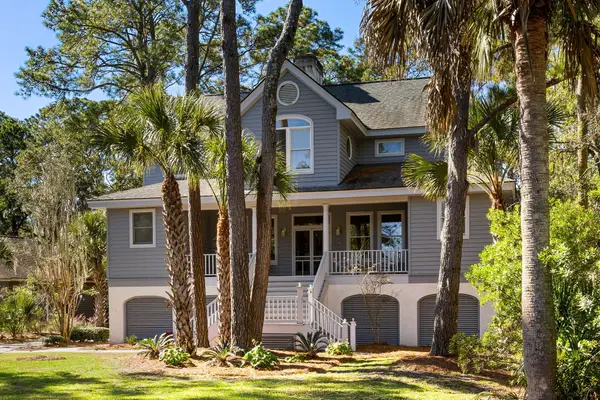 $1,649,000Active5 beds 4 baths2,240 sq. ft.
$1,649,000Active5 beds 4 baths2,240 sq. ft.520 Ruddy Turnstone, Johns Island, SC 29455
MLS# 25029829Listed by: AKERS ELLIS REAL ESTATE LLC 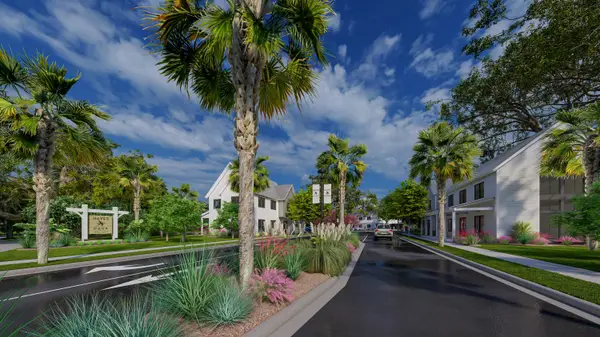 $720,900Pending3 beds 3 baths2,269 sq. ft.
$720,900Pending3 beds 3 baths2,269 sq. ft.413 Oak Hammock Court #Lot 51, Johns Island, SC 29455
MLS# 25029699Listed by: CAROLINA ONE REAL ESTATE- New
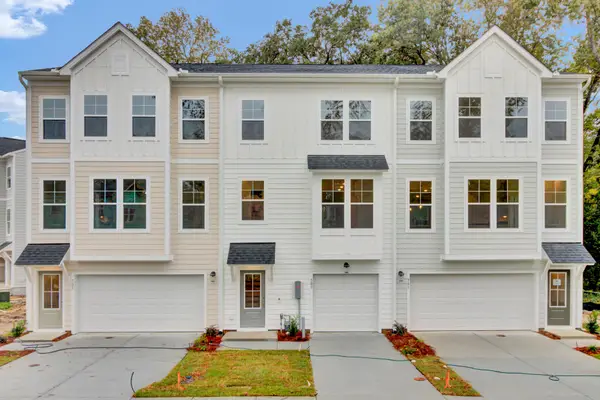 $519,990Active4 beds 4 baths2,169 sq. ft.
$519,990Active4 beds 4 baths2,169 sq. ft.413 Caledon Court, Johns Island, SC 29455
MLS# 25029558Listed by: SM SOUTH CAROLINA BROKERAGE LLC  $2,495,000Active4 beds 4 baths3,030 sq. ft.
$2,495,000Active4 beds 4 baths3,030 sq. ft.28 Burroughs Hall, Kiawah Island, SC 29455
MLS# 25029071Listed by: RACHEL URSO REAL ESTATE LLC $2,495,000Active4 beds 4 baths3,030 sq. ft.
$2,495,000Active4 beds 4 baths3,030 sq. ft.28 Burroughs Hall, Kiawah Island, SC 29455
MLS# 25029071Listed by: RACHEL URSO REAL ESTATE LLC $556,000Pending5 beds 6 baths3,287 sq. ft.
$556,000Pending5 beds 6 baths3,287 sq. ft.291 Ruddy Turnstone, Share E, Johns Island, SC 29455
MLS# 25029357Listed by: ABODE REAL ESTATE GROUP LLC
