79 Trailing Vine Way, Kiawah Island, SC 29455
Local realty services provided by:ERA Greater North Properties
79 Trailing Vine Way,Kiawah Island, SC 29455
$7,995,000
- 5 Beds
- 6 Baths
- 5,263 sq. ft.
- Single family
- Active
Listed by: pam harrington
Office: pam harrington exclusives
MLS#:25016719
Source:MI_NGLRMLS
Price summary
- Price:$7,995,000
- Price per sq. ft.:$1,519.1
About this home
This exceptional 5,262-square-foot residence in the distinguished Cassique community on Kiawah Island was masterfully designed by architect Wayne Windham, and brought to life by Charleston builder Solaris Inc. Every inch of the home was thoughtfully planned, resulting in a one-of-a-kind retreat positioned to showcase breathtaking west-facing views that stretch from the Atlantic Ocean to the Kiawah River and Captain Sams Spit--delivering some of the island's most dramatic sunsets. A shared dock overlooks protected golf course land--ensuring that your view remains undisturbed for years to come.Crafted with intention and artistry, the home blends timeless architectural elements with extraordinary materials. Upon entry, custom solid mahogany doors inspired by the historic Michigan LawLibrary make a distinguished statement, while cased arched openings lead into gracefully designed living spaces.
The central staircase, a true focal point, showcases hand-hewn bent wood, with its graceful curves offering a subtle nod to the flowing forms of the Guggenheim and the classic lines of the Capitol dome. Throughout the home, distinctive tray ceilings, some with integrated lighting, others simply to expand height and volume, add character to each room, all grounded by French oak flooring and refined finishes.
A walnut-clad library with double sided fireplace provides a warm, quiet escape, while multiple porches and balconies invite you to relax and take in the natural beauty that surrounds you.
Expansive windows, impact-rated glass and antiqued mirrors invite natural light and frame panoramic vistas, infusing every space with a sense of openness. Behind the scenes, smart home features offer comfort and convenience, including a full-home Sonos system, Lutron-controlled lighting and shades that automatically adjust with the day, a Cummins generator, central vacuum across three levels, a geothermal HVAC system with three zones, two Navien tankless water heaters, mosquito misting system, EV charging station, and even a dedicated puppy spa.
At the heart of the home, the kitchen commands attention with a striking Brazilian Azur quartz island, top-of-the-line stainless steel appliances, and custom cabinetry overlooking the calming views of the marsh, river and beyond. A casual dining area flows from the main workspace, while recessed gallery-style "art lights" above the island highlight the natural beauty of the stone, adding depth and vibrancy.
Adjacent to the kitchen, a generous walk-in butler's pantry offers laundry, storage, and daily functionality, while a wet bar conveniently connects to the formal dining room, creating a seamless experience for entertaining. Just down the hall, the powder room adds a touch of artistry with bamboo-textured wall tile that offers depth and visual interest.
The primary suite, located on the main level, enjoys tranquil marsh and river views, a fireplace shared with a private sitting room, and automated window treatments. Its spa-like bath is outfitted with dual vanities, a deep soaking tub, walk-in shower, built-in makeup vanity and oversized dressing room. The walk-in closet / dressing room offers thoughtfully designed his-and-her sections, complete with custom built-ins, ample storage, and a dedicated ironing station for added convenience.
Upstairs, four spacious guest suites offer their own private baths, stunning views, and plenty of space for family and friends. Two include private decks with cable railing, and panoramic vistas.
A two-bay garage offers an abundance of storage and space for vehicles, gear, and beach essentials, while an elevator provides convenient access to all floors of the home enhancing ease of living for both residents and guests.
Offered unfurnished, this home is a true original where inspired design, modern technology, and the quiet elegance of Cassique living converge. Kiawah Island Club Social membership is required with purchase. Ample space to add a pool.
Contact an agent
Home facts
- Year built:2017
- Listing ID #:25016719
- Updated:February 17, 2026 at 04:03 PM
Rooms and interior
- Bedrooms:5
- Total bathrooms:6
- Full bathrooms:5
- Half bathrooms:1
- Living area:5,263 sq. ft.
Structure and exterior
- Year built:2017
- Building area:5,263 sq. ft.
- Lot area:0.75 Acres
Schools
- High school:St. Johns
- Middle school:Haut Gap
- Elementary school:Mt. Zion
Finances and disclosures
- Price:$7,995,000
- Price per sq. ft.:$1,519.1
New listings near 79 Trailing Vine Way
- New
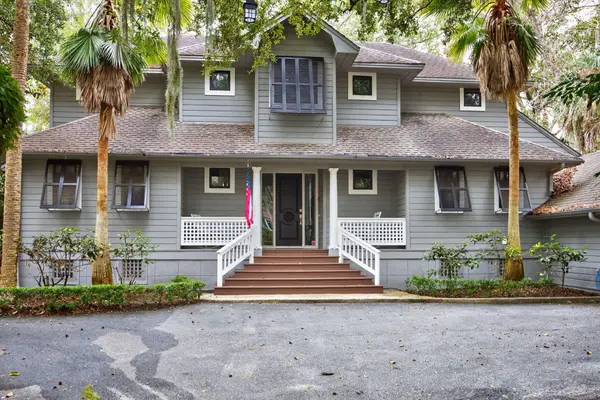 $2,195,000Active4 beds 4 baths3,106 sq. ft.
$2,195,000Active4 beds 4 baths3,106 sq. ft.15 Bufflehead Drive, Kiawah Island, SC 29455
MLS# 26004423Listed by: CHOSEN REALTY LLC - New
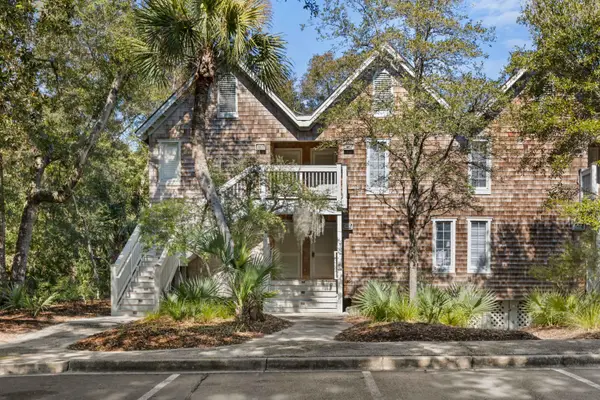 $528,000Active1 beds 1 baths687 sq. ft.
$528,000Active1 beds 1 baths687 sq. ft.3522 Shipwatch Road, Kiawah Island, SC 29455
MLS# 26004352Listed by: AKERS ELLIS REAL ESTATE LLC 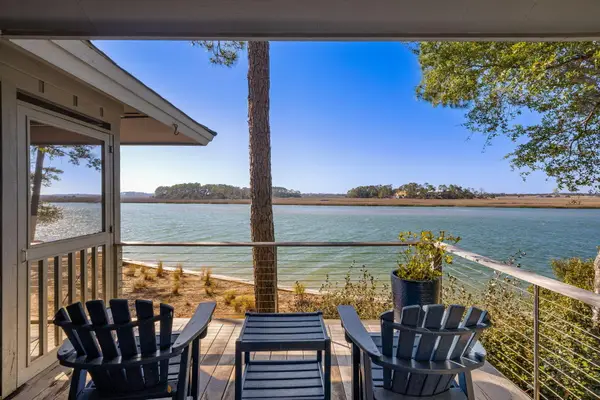 $2,095,000Pending3 beds 2 baths1,267 sq. ft.
$2,095,000Pending3 beds 2 baths1,267 sq. ft.5 Sundown Bend, Kiawah Island, SC 29455
MLS# 26004248Listed by: AKERS ELLIS REAL ESTATE LLC- New
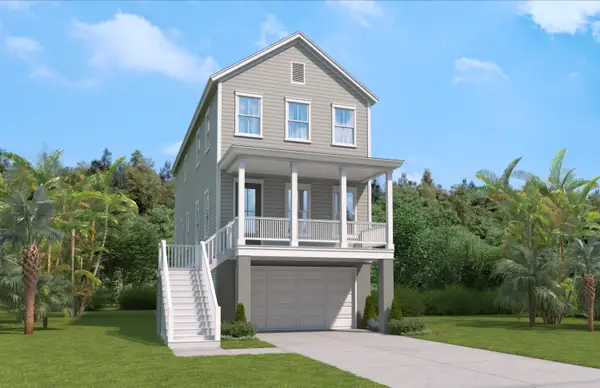 $709,990Active3 beds 3 baths2,314 sq. ft.
$709,990Active3 beds 3 baths2,314 sq. ft.615 Du Bois Drive, Johns Island, SC 29455
MLS# 26004071Listed by: SM SOUTH CAROLINA BROKERAGE LLC - New
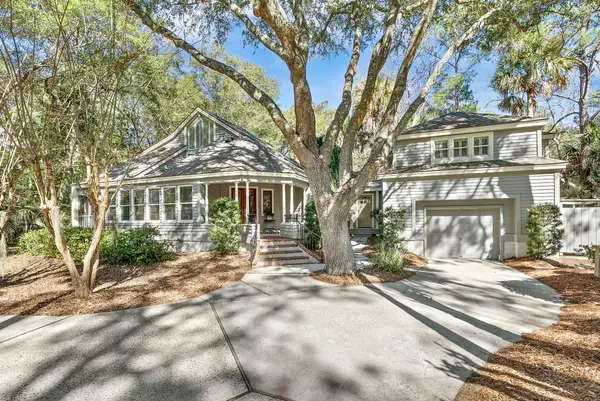 $1,895,000Active3 beds 4 baths2,352 sq. ft.
$1,895,000Active3 beds 4 baths2,352 sq. ft.50 Crested Flycatcher, Kiawah Island, SC 29455
MLS# 26003980Listed by: AKERS ELLIS REAL ESTATE LLC - New
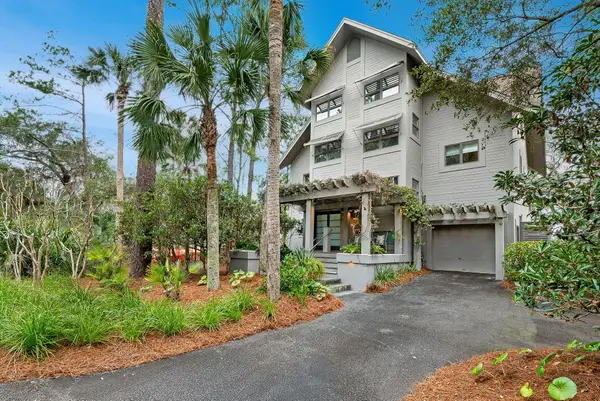 $2,695,000Active4 beds 4 baths3,948 sq. ft.
$2,695,000Active4 beds 4 baths3,948 sq. ft.41 Burroughs Hall, Kiawah Island, SC 29455
MLS# 26003856Listed by: AKERS ELLIS REAL ESTATE LLC - New
 $4,198,000Active4 beds 5 baths2,796 sq. ft.
$4,198,000Active4 beds 5 baths2,796 sq. ft.121 Bobcat Lane, Kiawah Island, SC 29455
MLS# 26003771Listed by: NICKLAUS VANCE - New
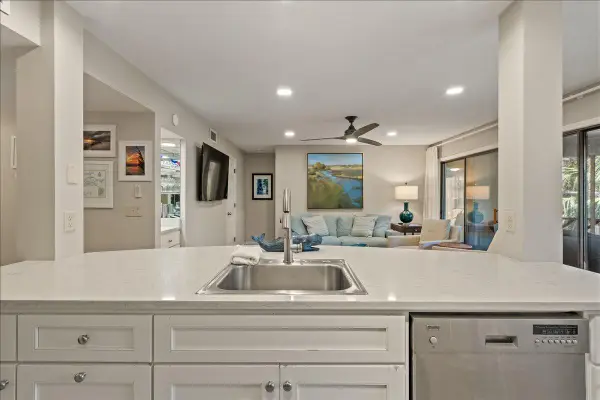 $869,000Active2 beds 2 baths942 sq. ft.
$869,000Active2 beds 2 baths942 sq. ft.4755 Tennis Club Lane, Kiawah Island, SC 29455
MLS# 26003767Listed by: AKERS ELLIS REAL ESTATE LLC - New
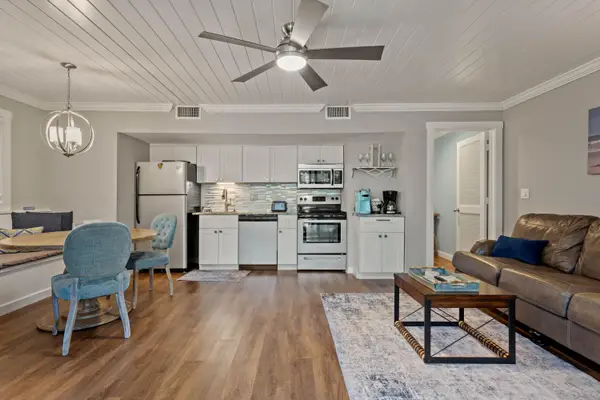 $549,000Active1 beds 1 baths664 sq. ft.
$549,000Active1 beds 1 baths664 sq. ft.4278 Mariners Watch Drive, Kiawah Island, SC 29455
MLS# 26003766Listed by: AKERS ELLIS REAL ESTATE LLC - New
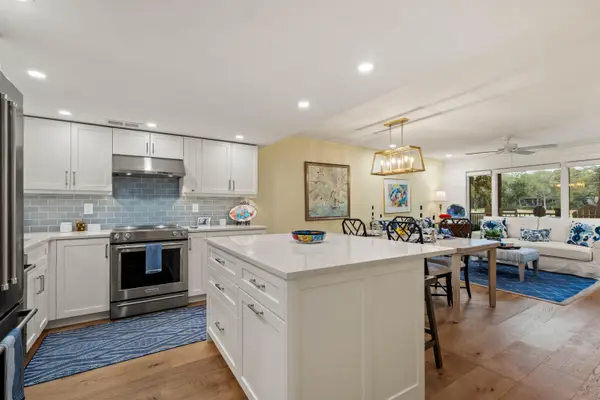 $925,000Active2 beds 2 baths1,136 sq. ft.
$925,000Active2 beds 2 baths1,136 sq. ft.1306 Sea Elder Drive, Kiawah Island, SC 29455
MLS# 26003723Listed by: AKERS ELLIS REAL ESTATE LLC

