1313 Hermitage Lane, Ladson, SC 29456
Local realty services provided by:ERA Wilder Realty
Listed by: maggie cleveland
Office: realty one group coastal
MLS#:25019959
Source:SC_CTAR
1313 Hermitage Lane,Ladson, SC 29456
$358,000
- 3 Beds
- 2 Baths
- 1,770 sq. ft.
- Single family
- Active
Price summary
- Price:$358,000
- Price per sq. ft.:$202.26
About this home
New Roof, New LVP flooring throughout the home, Freshly painted throughout, New stainless steel dishwasher, range and microwave and new screen on rear screened porch. This charming single-story 3 bedroom, 2 bath home is nestled on a peaceful street and boasts 1,770 sq. ft. of modern living space that is perfect for family gatherings. Step into a spacious foyer that leads to a great room with soaring vaulted ceilings and a cozy fireplace. The open floor plan flows seamlessly into a stylish kitchen, complete with granite countertops, new stainless steel appliances, and ample cabinet space. This is a split bedroom plan and the main suite features a dual vanity, large walk-in shower, and a generous walk-in closet. Enjoy outdoor living on your screened-in back porch overlooking a fenced yard,, ideal for pets or entertaining! Hunters Bend offers fantastic amenities, including a neighborhood pool, play park, and walking trails. Don't miss out on this gem schedule your showing today! Just a short drive away from downtown Summerville, I-26, Volvo, Boeing, Bosch, Mercedes, Charleston AFB and International Airport, the Coliseum, downtown Charleston and the beaches.
Contact an agent
Home facts
- Year built:2016
- Listing ID #:25019959
- Added:154 day(s) ago
- Updated:December 17, 2025 at 06:31 PM
Rooms and interior
- Bedrooms:3
- Total bathrooms:2
- Full bathrooms:2
- Living area:1,770 sq. ft.
Heating and cooling
- Cooling:Central Air
- Heating:Electric
Structure and exterior
- Year built:2016
- Building area:1,770 sq. ft.
- Lot area:0.16 Acres
Schools
- High school:Stratford
- Middle school:Sangaree
- Elementary school:Sangaree
Utilities
- Water:Public
- Sewer:Public Sewer
Finances and disclosures
- Price:$358,000
- Price per sq. ft.:$202.26
New listings near 1313 Hermitage Lane
- New
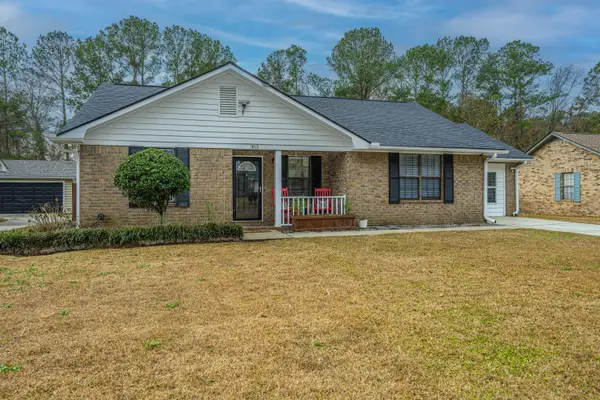 $380,000Active3 beds 2 baths1,443 sq. ft.
$380,000Active3 beds 2 baths1,443 sq. ft.303 Houston Drive, Ladson, SC 29456
MLS# 25032745Listed by: CAROLINA ONE REAL ESTATE - New
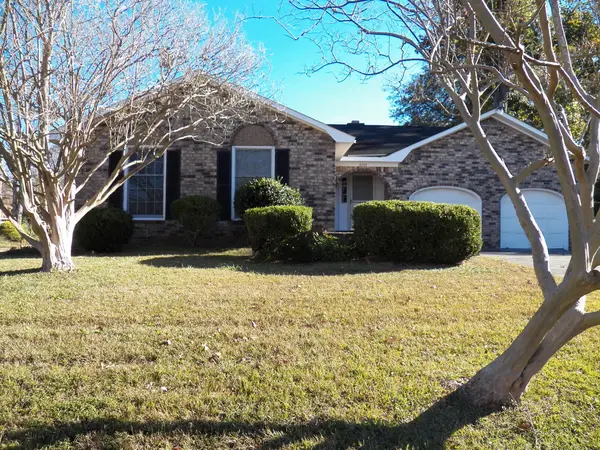 $355,000Active4 beds 2 baths1,718 sq. ft.
$355,000Active4 beds 2 baths1,718 sq. ft.408 Bristlecone Drive, Ladson, SC 29456
MLS# 25032620Listed by: WHITFIELD REALTY - New
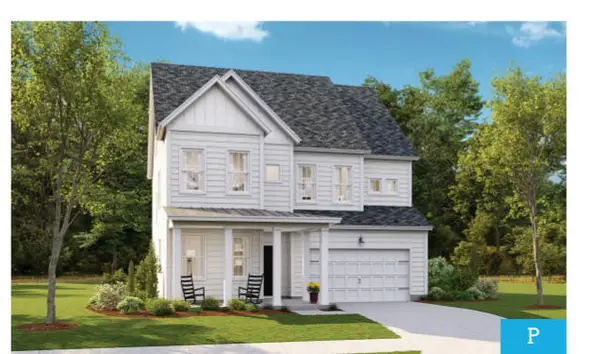 $478,330Active5 beds 4 baths2,903 sq. ft.
$478,330Active5 beds 4 baths2,903 sq. ft.1086 Red Turnstone Run, Summerville, SC 29485
MLS# 25032566Listed by: LENNAR SALES CORP. - New
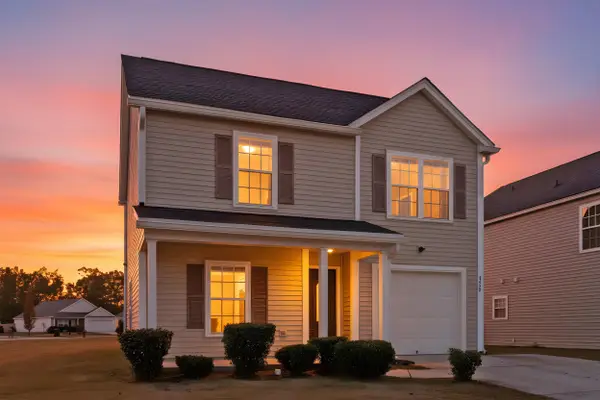 $355,000Active3 beds 3 baths1,376 sq. ft.
$355,000Active3 beds 3 baths1,376 sq. ft.3033 Kinswood Lane, Ladson, SC 29456
MLS# 25032408Listed by: MATT O'NEILL REAL ESTATE - New
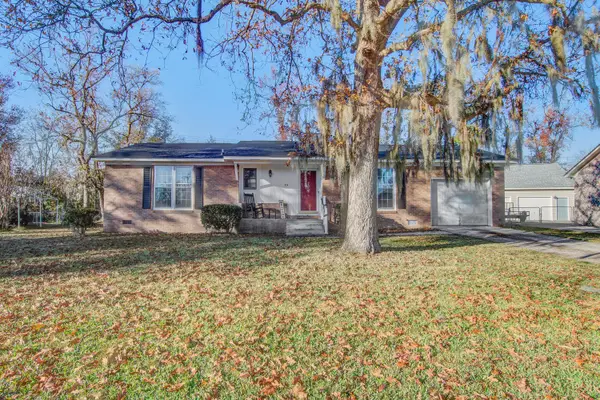 $325,000Active3 beds 2 baths1,258 sq. ft.
$325,000Active3 beds 2 baths1,258 sq. ft.104 Belmont Court, Ladson, SC 29456
MLS# 25032319Listed by: CAROLINA ELITE REAL ESTATE - New
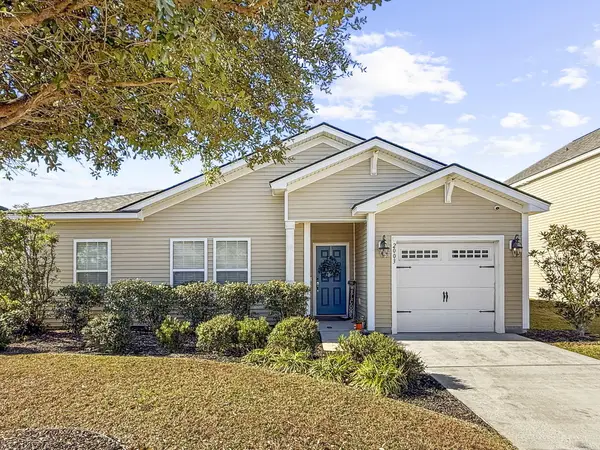 Listed by ERA$335,000Active3 beds 2 baths1,284 sq. ft.
Listed by ERA$335,000Active3 beds 2 baths1,284 sq. ft.2003 Wishing Well Trail, Ladson, SC 29456
MLS# 25032292Listed by: ERA WILDER REALTY, INC - New
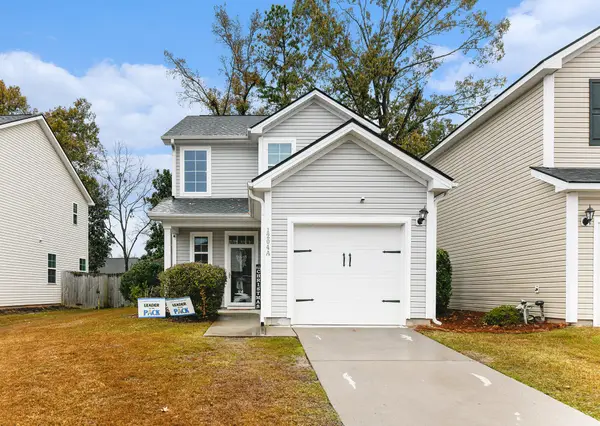 $295,000Active3 beds 3 baths1,484 sq. ft.
$295,000Active3 beds 3 baths1,484 sq. ft.1204 N University Drive #A, Ladson, SC 29456
MLS# 25032205Listed by: CHUCKTOWN HOMES POWERED BY KELLER WILLIAMS - New
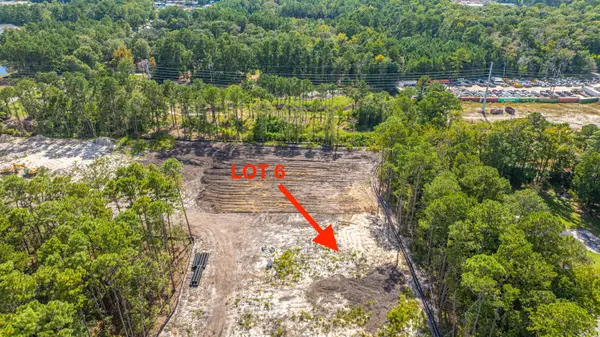 $109,000Active0.69 Acres
$109,000Active0.69 Acres433 Sonny Way, Ladson, SC 29456
MLS# 25032150Listed by: CAROLINA ONE REAL ESTATE 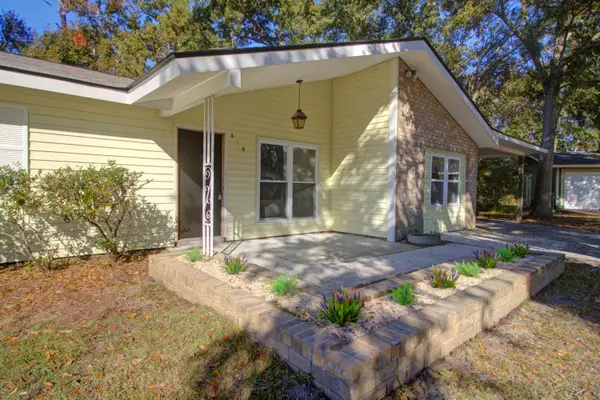 $340,000Active4 beds 2 baths1,668 sq. ft.
$340,000Active4 beds 2 baths1,668 sq. ft.619 Piedmont Lane, Ladson, SC 29456
MLS# 25032075Listed by: CAROLINA ONE REAL ESTATE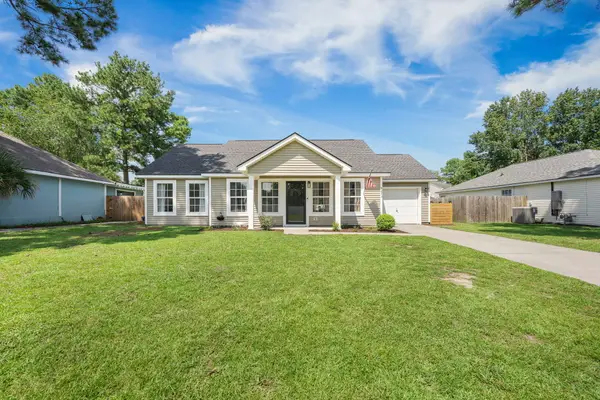 $309,990Active3 beds 2 baths1,118 sq. ft.
$309,990Active3 beds 2 baths1,118 sq. ft.9873 Levenshall Drive, Ladson, SC 29456
MLS# 25032028Listed by: THE BOULEVARD COMPANY
