136 Robert Drive, Ladson, SC 29456
Local realty services provided by:ERA Wilder Realty
Listed by: elizabeth slade
Office: engel & volkers charleston
MLS#:25024460
Source:SC_CTAR
136 Robert Drive,Ladson, SC 29456
$255,000
- 3 Beds
- 1 Baths
- 1,244 sq. ft.
- Single family
- Active
Price summary
- Price:$255,000
- Price per sq. ft.:$204.98
About this home
This one story ranch home is located in desirable Dorchester 2 School District & is in move-in-ready condition. Upon entering, you will be greeted by LVP flooring that flows seamlessly through the living room, eat-in kitchen, and hallway. The updated kitchen has a vaulted ceiling, plenty of countertop space/cabinets and eat-in area. Two of the cozy bedrooms feature soft carpeting & are located off the back of the house. The third bedroom on the side of the house has LVP flooring & offers plenty of room for a sitting or office area. Within the laundry closet, you will find a washer and dryer that convey and cabinets perfect for storage. All blinds convey. One will fall in love with the spacious backyard with built up patio and surrounding fence for privacyOther Perks include: roof installed 2014, HVAC installed 2022, water heater installed 2025, flood zone X (optional), washer, dryer and refrigerator convey and were bought in 2022
Contact an agent
Home facts
- Year built:1985
- Listing ID #:25024460
- Added:105 day(s) ago
- Updated:December 17, 2025 at 06:31 PM
Rooms and interior
- Bedrooms:3
- Total bathrooms:1
- Full bathrooms:1
- Living area:1,244 sq. ft.
Heating and cooling
- Cooling:Central Air
- Heating:Electric
Structure and exterior
- Year built:1985
- Building area:1,244 sq. ft.
- Lot area:0.16 Acres
Schools
- High school:Ashley Ridge
- Middle school:Oakbrook
- Elementary school:Dr. Eugene Sires Elementary
Utilities
- Water:Public
- Sewer:Public Sewer
Finances and disclosures
- Price:$255,000
- Price per sq. ft.:$204.98
New listings near 136 Robert Drive
- New
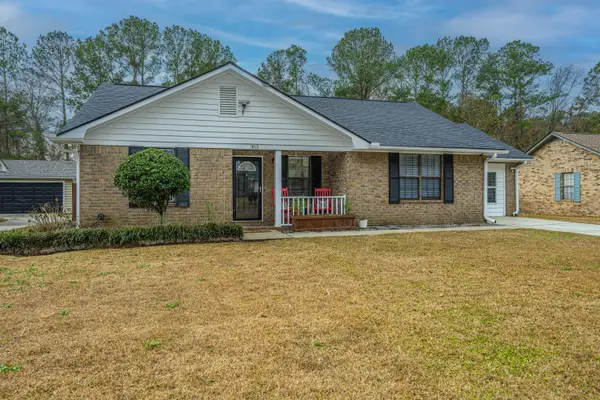 $380,000Active3 beds 2 baths1,443 sq. ft.
$380,000Active3 beds 2 baths1,443 sq. ft.303 Houston Drive, Ladson, SC 29456
MLS# 25032745Listed by: CAROLINA ONE REAL ESTATE - New
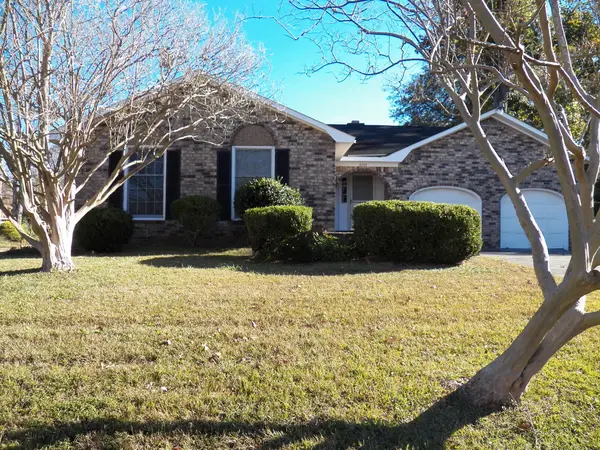 $355,000Active4 beds 2 baths1,718 sq. ft.
$355,000Active4 beds 2 baths1,718 sq. ft.408 Bristlecone Drive, Ladson, SC 29456
MLS# 25032620Listed by: WHITFIELD REALTY - New
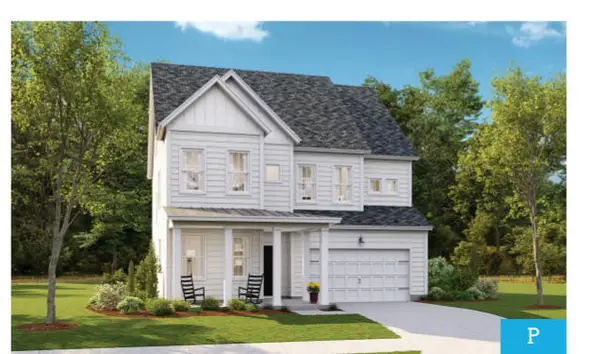 $478,330Active5 beds 4 baths2,903 sq. ft.
$478,330Active5 beds 4 baths2,903 sq. ft.1086 Red Turnstone Run, Summerville, SC 29485
MLS# 25032566Listed by: LENNAR SALES CORP. - New
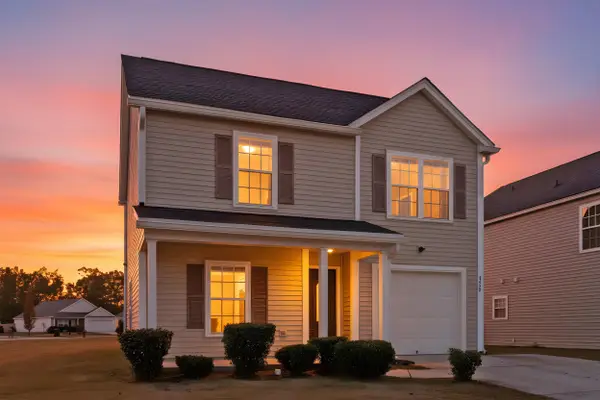 $355,000Active3 beds 3 baths1,376 sq. ft.
$355,000Active3 beds 3 baths1,376 sq. ft.3033 Kinswood Lane, Ladson, SC 29456
MLS# 25032408Listed by: MATT O'NEILL REAL ESTATE - New
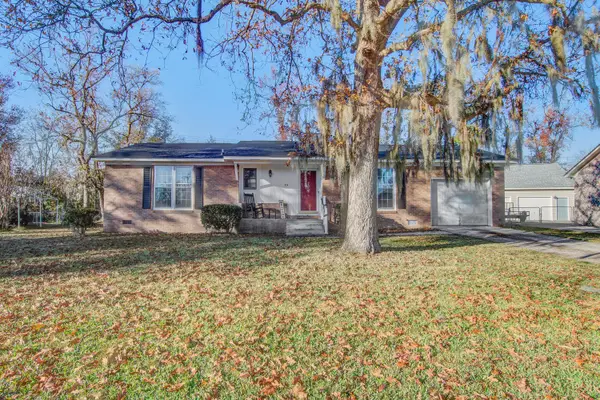 $325,000Active3 beds 2 baths1,258 sq. ft.
$325,000Active3 beds 2 baths1,258 sq. ft.104 Belmont Court, Ladson, SC 29456
MLS# 25032319Listed by: CAROLINA ELITE REAL ESTATE - New
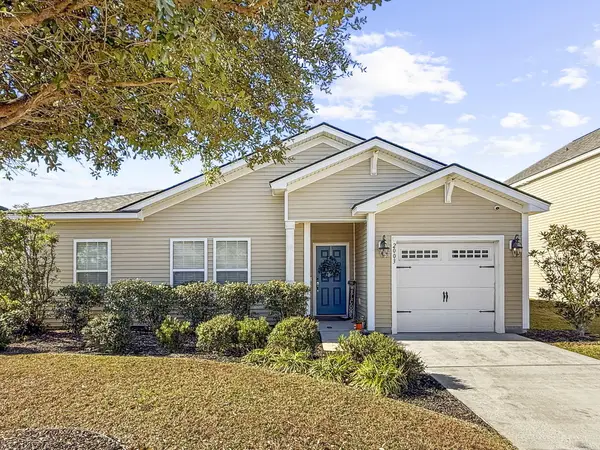 Listed by ERA$335,000Active3 beds 2 baths1,284 sq. ft.
Listed by ERA$335,000Active3 beds 2 baths1,284 sq. ft.2003 Wishing Well Trail, Ladson, SC 29456
MLS# 25032292Listed by: ERA WILDER REALTY, INC - New
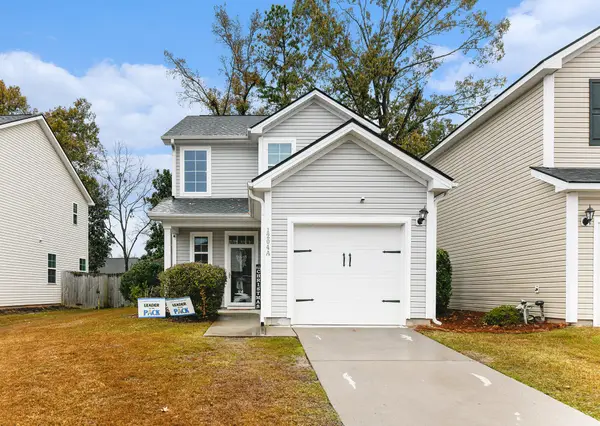 $295,000Active3 beds 3 baths1,484 sq. ft.
$295,000Active3 beds 3 baths1,484 sq. ft.1204 N University Drive #A, Ladson, SC 29456
MLS# 25032205Listed by: CHUCKTOWN HOMES POWERED BY KELLER WILLIAMS - New
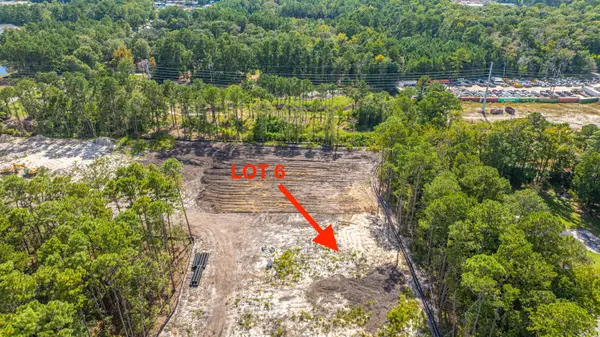 $109,000Active0.69 Acres
$109,000Active0.69 Acres433 Sonny Way, Ladson, SC 29456
MLS# 25032150Listed by: CAROLINA ONE REAL ESTATE 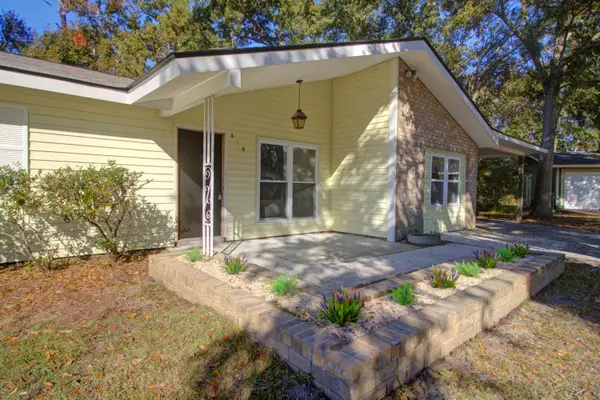 $340,000Active4 beds 2 baths1,668 sq. ft.
$340,000Active4 beds 2 baths1,668 sq. ft.619 Piedmont Lane, Ladson, SC 29456
MLS# 25032075Listed by: CAROLINA ONE REAL ESTATE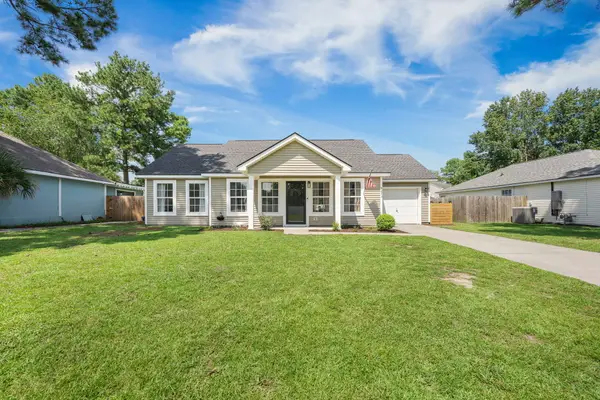 $309,990Active3 beds 2 baths1,118 sq. ft.
$309,990Active3 beds 2 baths1,118 sq. ft.9873 Levenshall Drive, Ladson, SC 29456
MLS# 25032028Listed by: THE BOULEVARD COMPANY
