142 Ponderosa Drive, Ladson, SC 29456
Local realty services provided by:ERA Wilder Realty
Listed by: christopher louviere
Office: southern real estate, llc.
MLS#:25029049
Source:SC_CTAR
142 Ponderosa Drive,Ladson, SC 29456
$349,900
- 3 Beds
- 2 Baths
- 1,522 sq. ft.
- Single family
- Active
Price summary
- Price:$349,900
- Price per sq. ft.:$229.89
About this home
Welcome to this thoughtfully renovated 3-bedroom, 2-bath brick ranch on a spacious .24-acre lot in one of Ladson's established neighborhoods. This move-in-ready home offers a perfect mix of comfort, style, and functionality.Inside, vaulted ceilings and engineered hardwood floors create an open and inviting atmosphere. The kitchen is the centerpiece of the home, featuring white shaker cabinets, stainless steel appliances, butcher block counters, and a charming penny round backsplash that adds a touch of character.The primary suite includes a walk-in closet, dual vanity, and a beautifully tiled shower. Two additional bedrooms and a second full bath provide flexible space for family, guests, or a home office. A finished room over the garage offers even more versatility for amedia room, gym, or workspace.
Out back, enjoy the low-maintenance yard with a concrete patio, cozy firepit area, and mature trees that provide both shade and privacy.
Ideally located near shopping, dining, and major commuter routes, this home blends classic Lowcountry charm with modern updates and everyday convenience.
Contact an agent
Home facts
- Year built:1976
- Listing ID #:25029049
- Added:52 day(s) ago
- Updated:December 17, 2025 at 06:31 PM
Rooms and interior
- Bedrooms:3
- Total bathrooms:2
- Full bathrooms:2
- Living area:1,522 sq. ft.
Heating and cooling
- Cooling:Central Air
- Heating:Electric, Heat Pump
Structure and exterior
- Year built:1976
- Building area:1,522 sq. ft.
- Lot area:0.24 Acres
Schools
- High school:Stratford
- Middle school:College Park
- Elementary school:College Park
Utilities
- Water:Public
- Sewer:Public Sewer
Finances and disclosures
- Price:$349,900
- Price per sq. ft.:$229.89
New listings near 142 Ponderosa Drive
- New
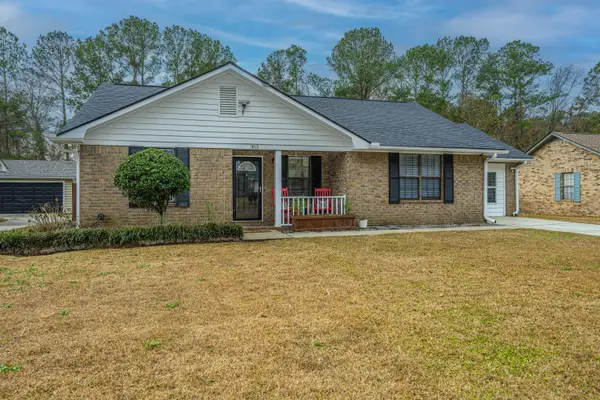 $380,000Active3 beds 2 baths1,443 sq. ft.
$380,000Active3 beds 2 baths1,443 sq. ft.303 Houston Drive, Ladson, SC 29456
MLS# 25032745Listed by: CAROLINA ONE REAL ESTATE - New
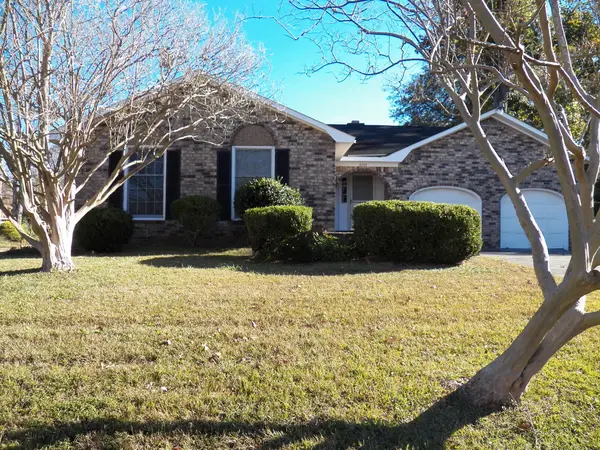 $355,000Active4 beds 2 baths1,718 sq. ft.
$355,000Active4 beds 2 baths1,718 sq. ft.408 Bristlecone Drive, Ladson, SC 29456
MLS# 25032620Listed by: WHITFIELD REALTY - New
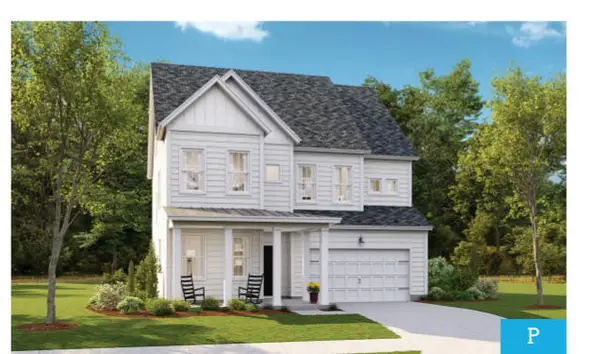 $478,330Active5 beds 4 baths2,903 sq. ft.
$478,330Active5 beds 4 baths2,903 sq. ft.1086 Red Turnstone Run, Summerville, SC 29485
MLS# 25032566Listed by: LENNAR SALES CORP. - New
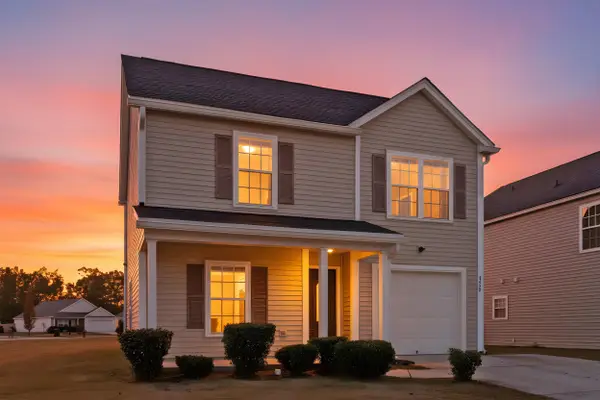 $355,000Active3 beds 3 baths1,376 sq. ft.
$355,000Active3 beds 3 baths1,376 sq. ft.3033 Kinswood Lane, Ladson, SC 29456
MLS# 25032408Listed by: MATT O'NEILL REAL ESTATE - New
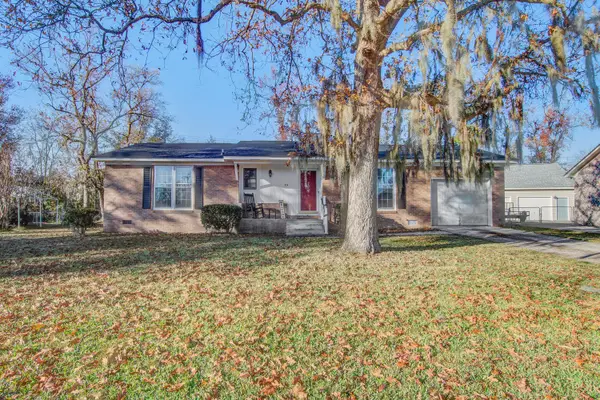 $325,000Active3 beds 2 baths1,258 sq. ft.
$325,000Active3 beds 2 baths1,258 sq. ft.104 Belmont Court, Ladson, SC 29456
MLS# 25032319Listed by: CAROLINA ELITE REAL ESTATE - New
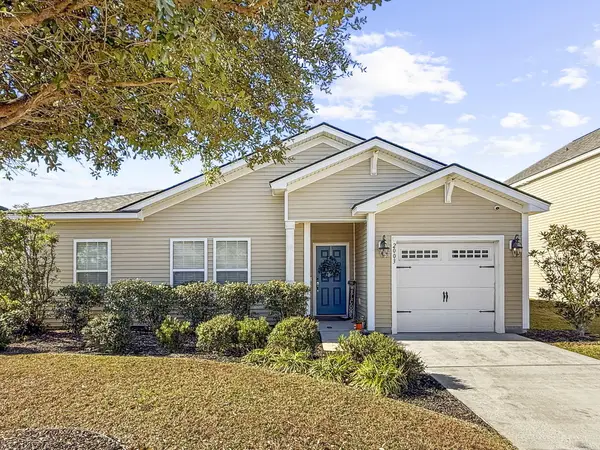 Listed by ERA$335,000Active3 beds 2 baths1,284 sq. ft.
Listed by ERA$335,000Active3 beds 2 baths1,284 sq. ft.2003 Wishing Well Trail, Ladson, SC 29456
MLS# 25032292Listed by: ERA WILDER REALTY, INC - New
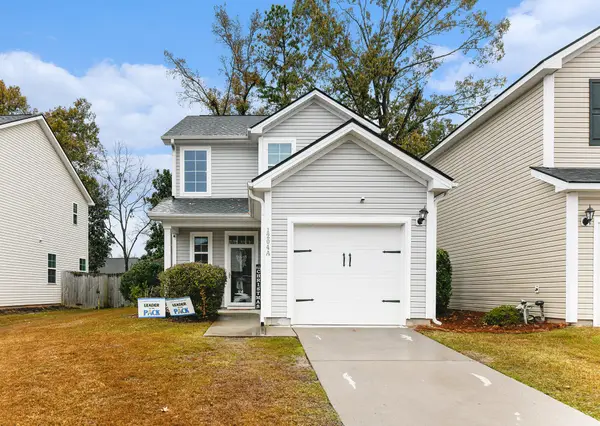 $295,000Active3 beds 3 baths1,484 sq. ft.
$295,000Active3 beds 3 baths1,484 sq. ft.1204 N University Drive #A, Ladson, SC 29456
MLS# 25032205Listed by: CHUCKTOWN HOMES POWERED BY KELLER WILLIAMS - New
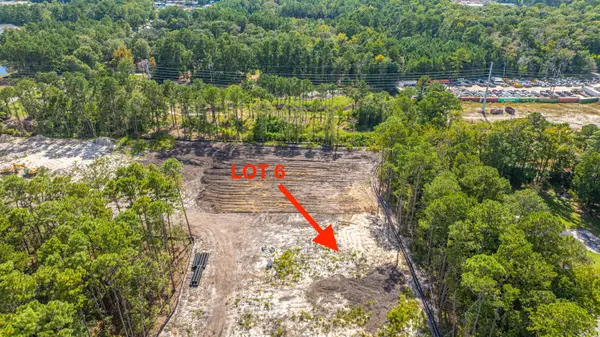 $109,000Active0.69 Acres
$109,000Active0.69 Acres433 Sonny Way, Ladson, SC 29456
MLS# 25032150Listed by: CAROLINA ONE REAL ESTATE 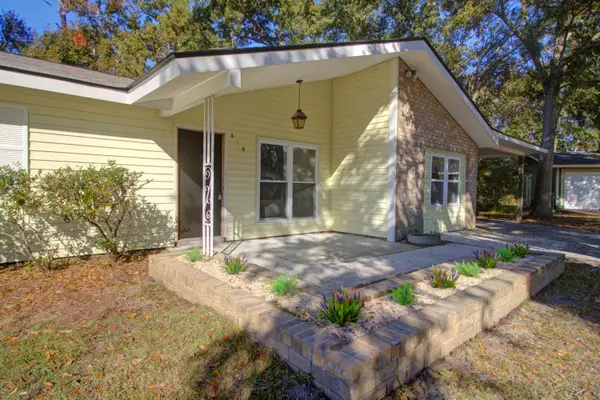 $340,000Active4 beds 2 baths1,668 sq. ft.
$340,000Active4 beds 2 baths1,668 sq. ft.619 Piedmont Lane, Ladson, SC 29456
MLS# 25032075Listed by: CAROLINA ONE REAL ESTATE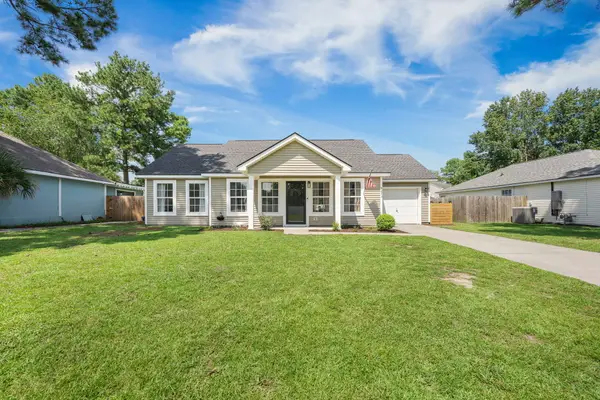 $309,990Active3 beds 2 baths1,118 sq. ft.
$309,990Active3 beds 2 baths1,118 sq. ft.9873 Levenshall Drive, Ladson, SC 29456
MLS# 25032028Listed by: THE BOULEVARD COMPANY
