1741 Refuge Drive, Ladson, SC 29456
Local realty services provided by:ERA Wilder Realty
Listed by:kerri ramser
Office:the firm real estate company
MLS#:25024328
Source:SC_CTAR
1741 Refuge Drive,Ladson, SC 29456
$419,000
- 3 Beds
- 3 Baths
- 2,115 sq. ft.
- Single family
- Active
Price summary
- Price:$419,000
- Price per sq. ft.:$198.11
About this home
Welcome to 1741 Refuge Drive -- a beautifully upgraded 3-bedroom, 2.5-bathroom home with loft on a desirable corner lot in one of the area's most sought-after communities.Step inside and immediately notice the thoughtful updates and modern conveniences that set this home apart. Durable and stylish waterproof laminate wood flooring flows throughout, complemented by a fresh, professional paint job in calming ''Sea Salt'' with crisp white trim. The kitchen is a dream with soft-close drawers, pull-out organizers, under-cabinet LED lighting, and custom pantry storage. Designer fandeliers and upgraded lighting bring both style and function, while blackout, noise-reducing curtains throughout the home add comfort and privacy.The smart-home features elevate daily living, including Ecobee+ premium thermostats, a smart garage door opener, and fingerprint-enabled locks. Additional upgrades include custom shades, sliding cabinet drawers, a custom wooden gate, new faucets, and LED lighting inside and out.
Upstairs, features a great sized loft, 2 accessory bedrooms with their shared bathroom, and the spacious primary suite features a large walk in closet as well as its own generous sized bathroom.
Outdoor living is just as impressive enjoy a professionally converted EZ Breeze 4-season sunroom with LED lighting and a ceiling fan, and a fully fenced yard with a large shed and dual gates. A Lifestyle garage door screen system expands your entertaining space, while the smart irrigation system keeps your yard lush year-round. Recent big-ticket updates include brand-new architectural shingles (2024) and UV/dust-resistant window screens for peace of mind.
Practical extras like garage ceiling storage, laundry room shelving, transferable termite bond, premium storm doors, and smart home access make this home as functional as it is beautiful.
1741 Refuge Drive is move-in ready, thoughtfully upgraded, and designed for modern living all in a prime location.
Hunters Bend is conveniently located less than 10 minutes from the interstate for quick access to downtown Charleston & the beaches, less than 8 minutes from Nexton Square where you can find a variety of dining options, shops, and businesses, and less than 15 minutes from historic downtown Summerville. Don't miss the chance to make this exceptional property your new home.
Contact an agent
Home facts
- Year built:2019
- Listing ID #:25024328
- Added:1 day(s) ago
- Updated:September 05, 2025 at 02:23 PM
Rooms and interior
- Bedrooms:3
- Total bathrooms:3
- Full bathrooms:2
- Half bathrooms:1
- Living area:2,115 sq. ft.
Structure and exterior
- Year built:2019
- Building area:2,115 sq. ft.
- Lot area:0.21 Acres
Schools
- High school:Stratford
- Middle school:Sangaree
- Elementary school:Sangaree
Utilities
- Water:Public
- Sewer:Public Sewer
Finances and disclosures
- Price:$419,000
- Price per sq. ft.:$198.11
New listings near 1741 Refuge Drive
- New
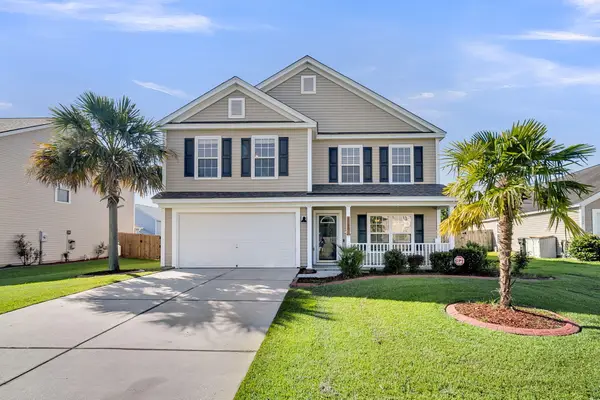 $380,000Active4 beds 3 baths2,652 sq. ft.
$380,000Active4 beds 3 baths2,652 sq. ft.2045 Cripplecreek Drive, Ladson, SC 29456
MLS# 25024317Listed by: REAL BROKER, LLC - New
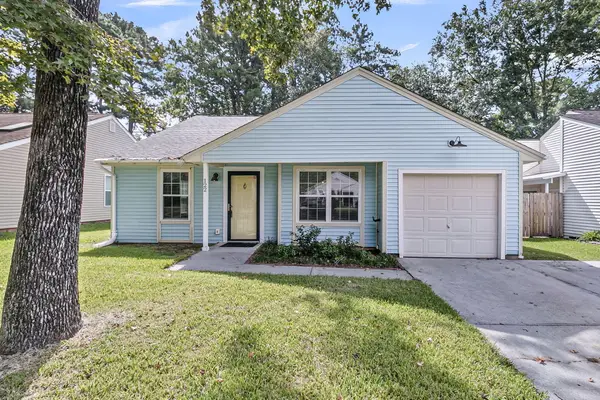 $250,000Active2 beds 1 baths940 sq. ft.
$250,000Active2 beds 1 baths940 sq. ft.122 Robert Drive, Ladson, SC 29456
MLS# 25024315Listed by: REAL BROKER, LLC - New
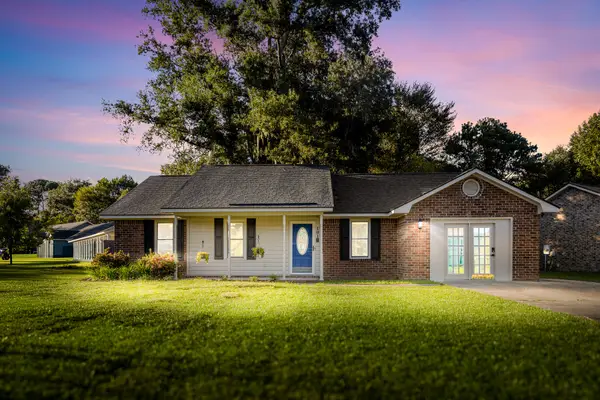 $330,000Active3 beds 2 baths1,680 sq. ft.
$330,000Active3 beds 2 baths1,680 sq. ft.101 Ohio Way, Ladson, SC 29456
MLS# 25024306Listed by: AGENTOWNED REALTY CO. PREMIER GROUP, INC. - New
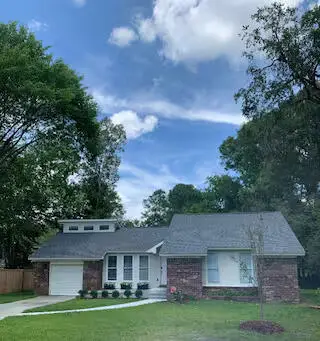 $570,000Active4 beds 2 baths1,500 sq. ft.
$570,000Active4 beds 2 baths1,500 sq. ft.201 Ibis Drive, Ladson, SC 29456
MLS# 25024150Listed by: COLDWELL BANKER REALTY - New
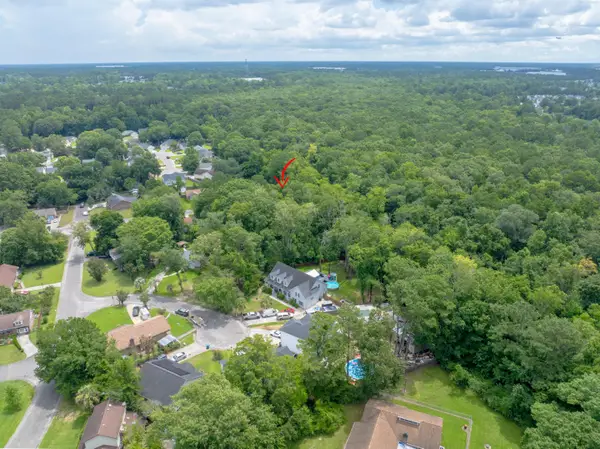 $185,000Active0.85 Acres
$185,000Active0.85 Acres203 Ibis Drive, Ladson, SC 29456
MLS# 25024151Listed by: COLDWELL BANKER REALTY - New
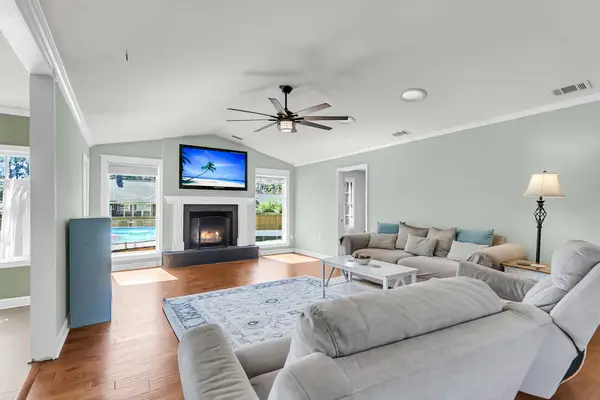 $345,000Active4 beds 2 baths1,897 sq. ft.
$345,000Active4 beds 2 baths1,897 sq. ft.803 Eastern White Pines Road, Ladson, SC 29456
MLS# 25024089Listed by: MATT O'NEILL REAL ESTATE - New
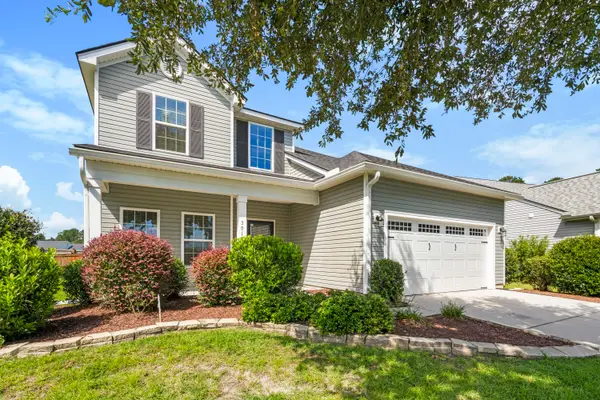 $355,000Active4 beds 3 baths2,117 sq. ft.
$355,000Active4 beds 3 baths2,117 sq. ft.3016 Adventure Way, Ladson, SC 29456
MLS# 25024028Listed by: AGENTOWNED REALTY CO. PREMIER GROUP, INC. - New
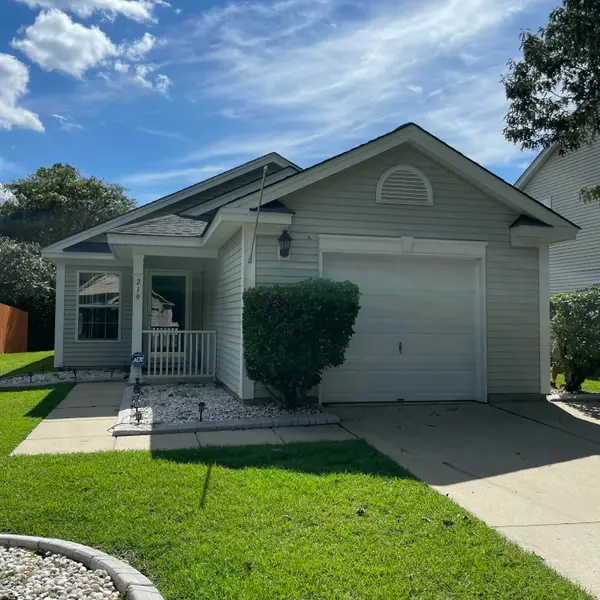 $249,999Active2 beds 2 baths960 sq. ft.
$249,999Active2 beds 2 baths960 sq. ft.219 Two Pond Loop, Ladson, SC 29456
MLS# 25024007Listed by: REALTY ONE GROUP COASTAL - New
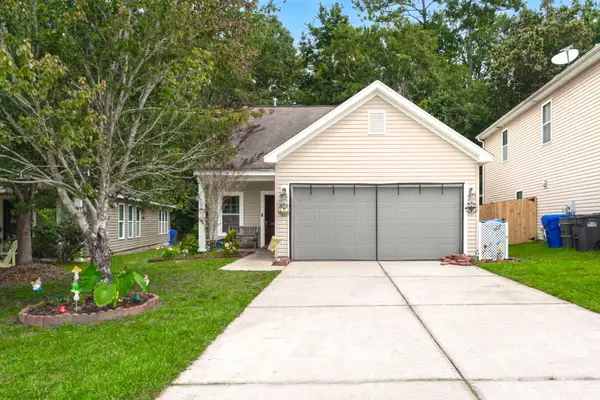 $260,000Active3 beds 2 baths1,515 sq. ft.
$260,000Active3 beds 2 baths1,515 sq. ft.3806 Kate Park Lane, Ladson, SC 29456
MLS# 25023919Listed by: REALTY ONE GROUP COASTAL
