229 Grand Oaks Drive, Ladson, SC 29456
Local realty services provided by:ERA Wilder Realty
Listed by: julie hallman, jan snook
Office: keller williams realty charleston
MLS#:25027792
Source:SC_CTAR
229 Grand Oaks Drive,Ladson, SC 29456
$235,000
- 3 Beds
- 3 Baths
- 1,685 sq. ft.
- Single family
- Active
Price summary
- Price:$235,000
- Price per sq. ft.:$139.47
About this home
Welcome to this centrally located and move-in ready townhome, in the desirable DDII school district, featuring a one-car garage, fresh paint, and no carpet! There is luxury vinyl plank flooring throughout. The flexible and spacious first floor layout allows you to tailor the space to your lifestyle: choose the front room as your living area, or create an open concept layout using the room just off the kitchen. The kitchen boasts white cabinetry, a large peninsula for seating or prep space, a stylish backsplash, and ample storage. Upstairs, the primary suite is located at the rear of the home, offering peaceful, tree-lined views and abundant natural light. The ensuite bathroom features dual vanities, a large soaking tub, and a separate walk-in shower, along with generouscloset space. Two additional bedrooms are nicely sized and located at the front of the home, giving a nice separation space from the primary. The secondary bedrooms share a full bathroom with dual sinks, perfect for guests or family. The attached garage adds valuable storage space. You will enjoy low-maintenance living, with great amenities, including a swimming pool and playground. All appliances convey with an acceptable offer, making this home truly turn-key. Don't miss your chance to own this well-maintained townhome in a convenient location close to shopping, dining, and major roadways!
Contact an agent
Home facts
- Year built:2006
- Listing ID #:25027792
- Added:58 day(s) ago
- Updated:November 29, 2025 at 03:24 PM
Rooms and interior
- Bedrooms:3
- Total bathrooms:3
- Full bathrooms:2
- Half bathrooms:1
- Living area:1,685 sq. ft.
Heating and cooling
- Cooling:Central Air
- Heating:Heat Pump
Structure and exterior
- Year built:2006
- Building area:1,685 sq. ft.
- Lot area:0.02 Acres
Schools
- High school:Ashley Ridge
- Middle school:Oakbrook
- Elementary school:Joseph Pye
Utilities
- Water:Public
- Sewer:Public Sewer
Finances and disclosures
- Price:$235,000
- Price per sq. ft.:$139.47
New listings near 229 Grand Oaks Drive
- New
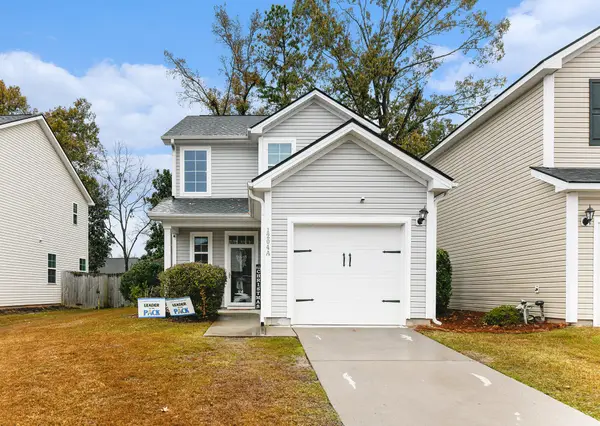 $295,000Active3 beds 3 baths1,484 sq. ft.
$295,000Active3 beds 3 baths1,484 sq. ft.1204 N University Drive #A, Ladson, SC 29456
MLS# 25032205Listed by: CHUCKTOWN HOMES POWERED BY KELLER WILLIAMS - New
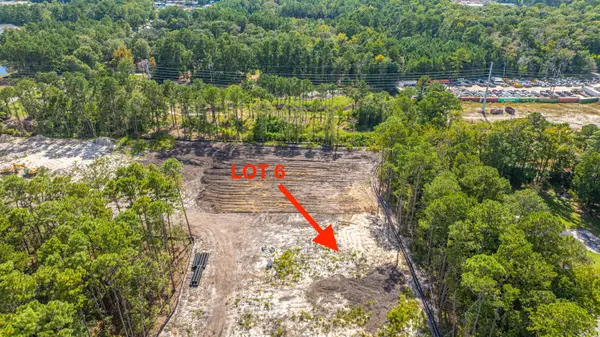 $109,000Active0.69 Acres
$109,000Active0.69 Acres433 Sonny Way, Ladson, SC 29456
MLS# 25032150Listed by: CAROLINA ONE REAL ESTATE - New
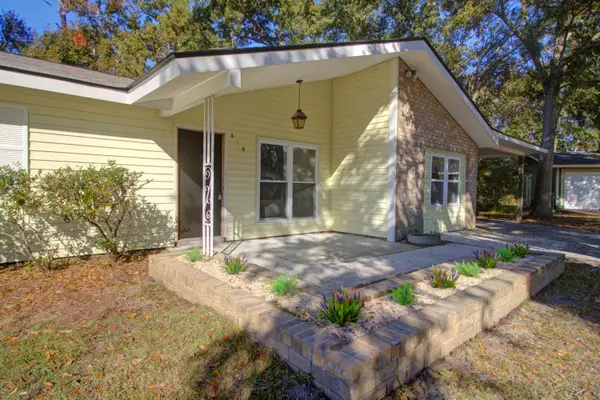 $340,000Active4 beds 2 baths1,668 sq. ft.
$340,000Active4 beds 2 baths1,668 sq. ft.619 Piedmont Lane, Ladson, SC 29456
MLS# 25032075Listed by: CAROLINA ONE REAL ESTATE - New
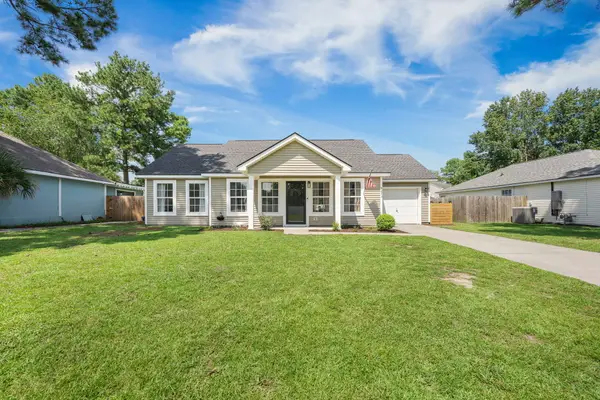 $309,990Active3 beds 2 baths1,118 sq. ft.
$309,990Active3 beds 2 baths1,118 sq. ft.9873 Levenshall Drive, Ladson, SC 29456
MLS# 25032028Listed by: THE BOULEVARD COMPANY - New
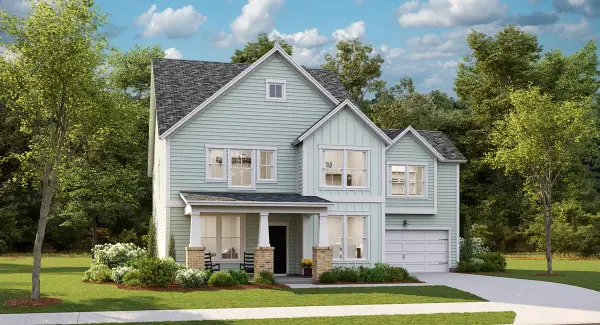 $500,720Active5 beds 4 baths3,342 sq. ft.
$500,720Active5 beds 4 baths3,342 sq. ft.1022 Red Turnstone Run, Summerville, SC 29485
MLS# 25031984Listed by: LENNAR SALES CORP. - New
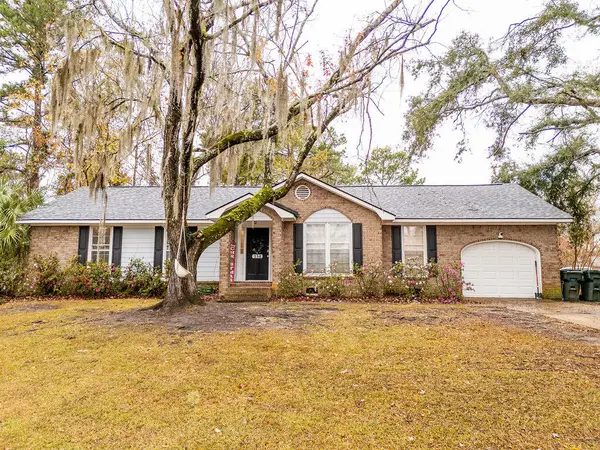 $345,000Active3 beds 2 baths1,424 sq. ft.
$345,000Active3 beds 2 baths1,424 sq. ft.134 Tall Pines Road, Ladson, SC 29456
MLS# 25031947Listed by: KELLER WILLIAMS REALTY CHARLESTON WEST ASHLEY - New
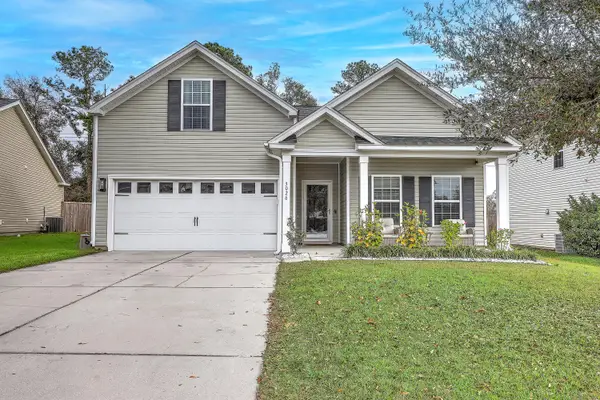 $385,000Active4 beds 2 baths1,930 sq. ft.
$385,000Active4 beds 2 baths1,930 sq. ft.3026 Adventure Way, Ladson, SC 29456
MLS# 25031570Listed by: KELLER WILLIAMS REALTY CHARLESTON - New
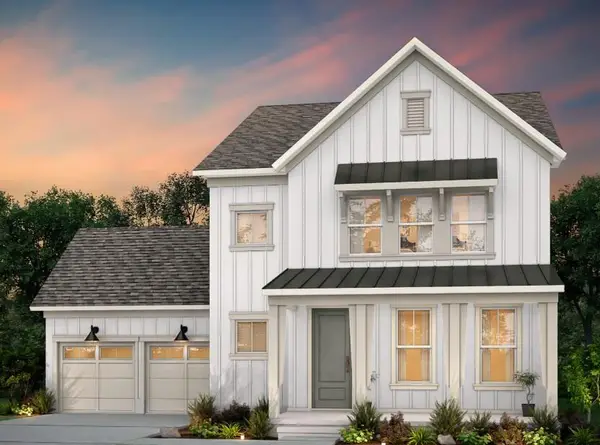 $717,940Active5 beds 4 baths2,795 sq. ft.
$717,940Active5 beds 4 baths2,795 sq. ft.709 Twinflower Lane, Summerville, SC 29486
MLS# 25031787Listed by: JOHN WIELAND HOMES - New
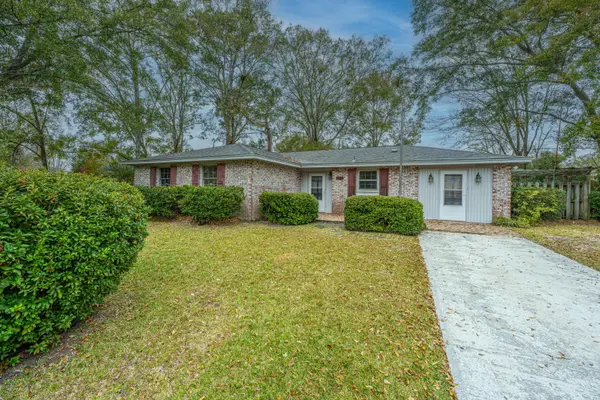 $280,000Active4 beds 2 baths1,582 sq. ft.
$280,000Active4 beds 2 baths1,582 sq. ft.4408 Garwood Drive, Ladson, SC 29456
MLS# 25031577Listed by: CAROLINA ONE REAL ESTATE - New
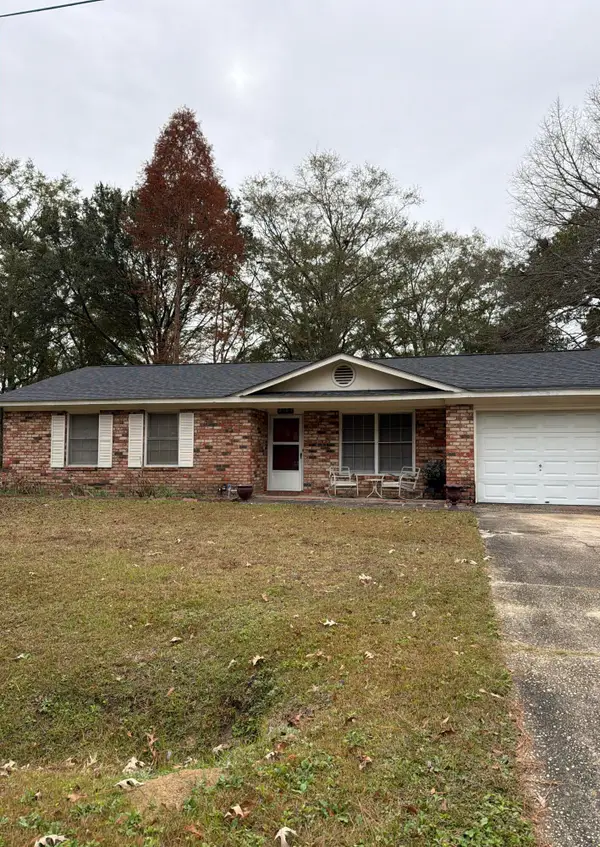 $215,000Active3 beds 2 baths1,047 sq. ft.
$215,000Active3 beds 2 baths1,047 sq. ft.4503 Kindlewood Drive, Ladson, SC 29456
MLS# 25031528Listed by: CAROLINA ONE REAL ESTATE
