9028 Parlor Drive, Ladson, SC 29456
Local realty services provided by:ERA Wilder Realty
Listed by:suzy torres843-779-8660
Office:carolina one real estate
MLS#:25019296
Source:SC_CTAR
9028 Parlor Drive,Ladson, SC 29456
$333,000
- 3 Beds
- 4 Baths
- 2,466 sq. ft.
- Single family
- Active
Upcoming open houses
- Sat, Sep 2711:00 am - 01:00 pm
Price summary
- Price:$333,000
- Price per sq. ft.:$135.04
About this home
Seller is offering a 1 year HOME WARRANTY with the purchase of this charming Charleston Style Townhome with two car garage! Designed to offer both comfort, style, and space, this home features an open floor plan with a living room, family room, eat-in, separate dining and sun room! Hardwood floors throughout the main level/2nd floor entry are complemented by 42'' maple cabinets, Corian countertops, and a premium heavy trim package. Every room flows seamlessly through the next allowing for a open, airy feel with lots of natural light pouring in from the extra large windows. Each floor has access to its very own porch space/balcony to enjoy your coffee or wine. Upstairs, you'll find three spacious bedrooms, including a primary suitewith private ensuite featuring both a shower and garden tub for ultimate relaxation.The two spacious secondary rooms share a full size bathroom and the laundry can also be found on the on this floor for added convenience. You can enjoy two separate balconies which adds an extra touch of charm. One of the best features of this home is the large 2-car garage which provides ample space for parking and also includes plenty of additional space for storage as well as a 21x18 BONUS room on the bottom level! For an added bonus, the roof, hvac and water heater have been replaced since 2021! Located in DD2 school zone, it is also a prime area and offers easy access to shopping, dining, and major highways, providing convenience at your doorstep. Schedule your showing today!
Contact an agent
Home facts
- Year built:2007
- Listing ID #:25019296
- Added:75 day(s) ago
- Updated:September 19, 2025 at 10:28 AM
Rooms and interior
- Bedrooms:3
- Total bathrooms:4
- Full bathrooms:2
- Half bathrooms:2
- Living area:2,466 sq. ft.
Heating and cooling
- Cooling:Central Air
- Heating:Electric
Structure and exterior
- Year built:2007
- Building area:2,466 sq. ft.
- Lot area:0.09 Acres
Schools
- High school:Ft. Dorchester
- Middle school:Oakbrook
- Elementary school:Oakbrook
Utilities
- Water:Public
- Sewer:Public Sewer
Finances and disclosures
- Price:$333,000
- Price per sq. ft.:$135.04
New listings near 9028 Parlor Drive
- New
 $260,000Active2 beds 2 baths1,066 sq. ft.
$260,000Active2 beds 2 baths1,066 sq. ft.402 Miami Street #A, Ladson, SC 29456
MLS# 25025938Listed by: AGENTOWNED REALTY CO. PREMIER GROUP, INC. - New
 $310,000Active3 beds 3 baths1,405 sq. ft.
$310,000Active3 beds 3 baths1,405 sq. ft.107 Tall Pines Road, Ladson, SC 29456
MLS# 25025639Listed by: THE HUSTED TEAM POWERED BY KELLER WILLIAMS - New
 $70,000Active0.47 Acres
$70,000Active0.47 Acres0 Wisteria Street, Ladson, SC 29456
MLS# 25025591Listed by: DUNES COMMERCIAL PROPERTIES - New
 $323,000Active3 beds 2 baths1,604 sq. ft.
$323,000Active3 beds 2 baths1,604 sq. ft.1086 Briar Rose Lane, Ladson, SC 29456
MLS# 25025343Listed by: MILER PROPERTIES, INC. - Open Fri, 8am to 7pmNew
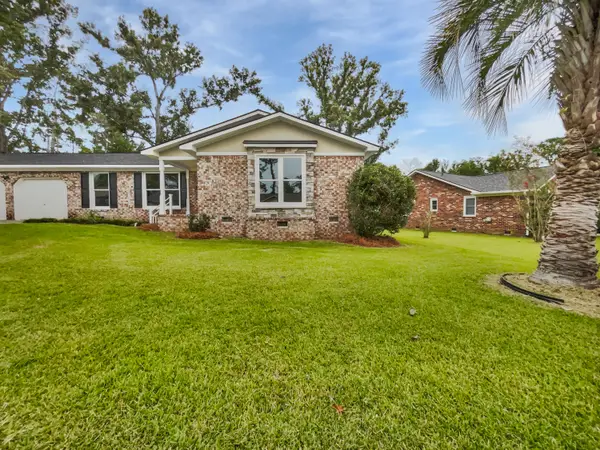 $337,000Active4 beds 2 baths1,577 sq. ft.
$337,000Active4 beds 2 baths1,577 sq. ft.218 Lodgepole Road, Ladson, SC 29456
MLS# 25025263Listed by: OPENDOOR BROKERAGE, LLC 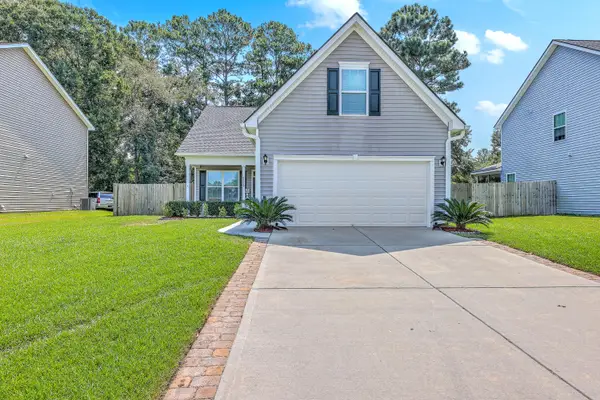 $339,990Active4 beds 2 baths1,512 sq. ft.
$339,990Active4 beds 2 baths1,512 sq. ft.4553 Waddling Way, Summerville, SC 29485
MLS# 25024641Listed by: TABBY REALTY LLC- Open Sat, 12 to 3pm
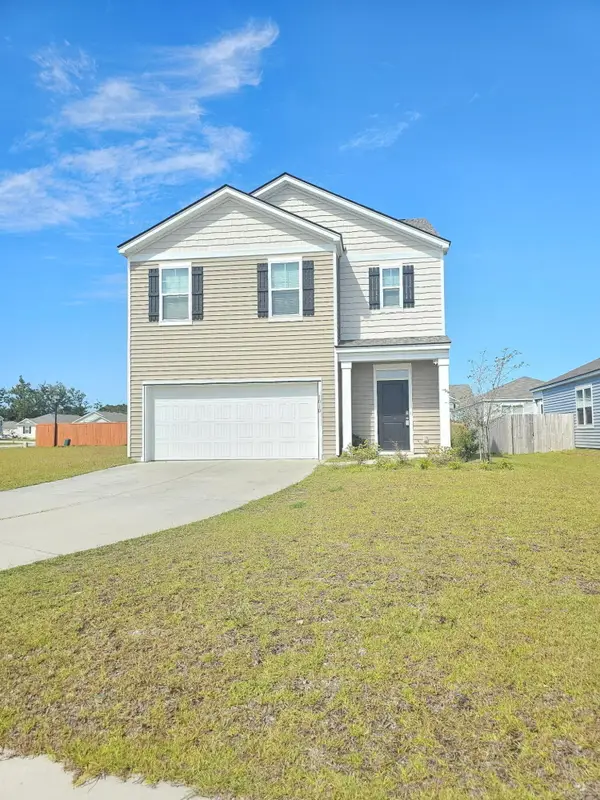 $408,000Active5 beds 3 baths2,394 sq. ft.
$408,000Active5 beds 3 baths2,394 sq. ft.1010 Peridote Way, Ladson, SC 29456
MLS# 25024594Listed by: AGENT GROUP REALTY CHARLESTON 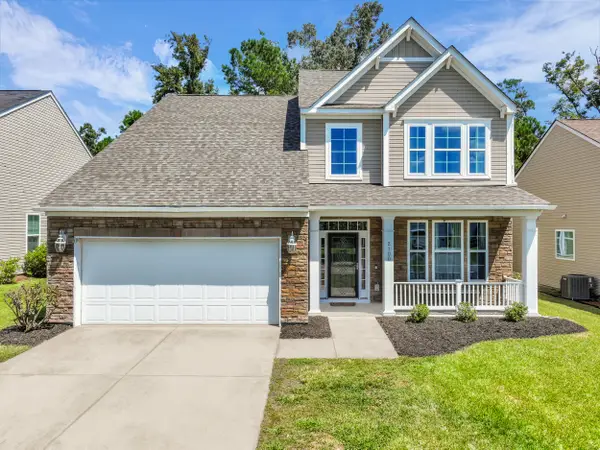 $389,950Active4 beds 3 baths2,734 sq. ft.
$389,950Active4 beds 3 baths2,734 sq. ft.2100 Clipstone Drive, Ladson, SC 29456
MLS# 25024578Listed by: REDFIN CORPORATION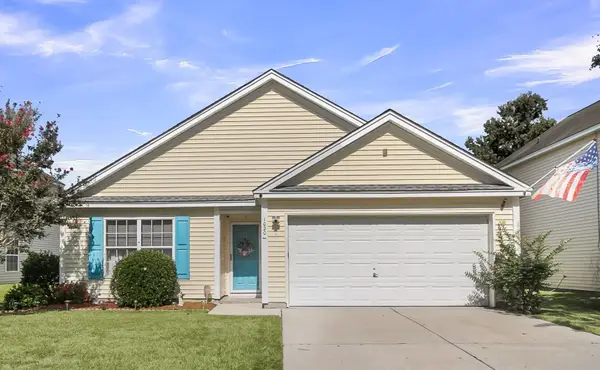 $335,000Active3 beds 2 baths1,618 sq. ft.
$335,000Active3 beds 2 baths1,618 sq. ft.1020 Friartuck Trail, Ladson, SC 29456
MLS# 25024437Listed by: CAROLINA ONE REAL ESTATE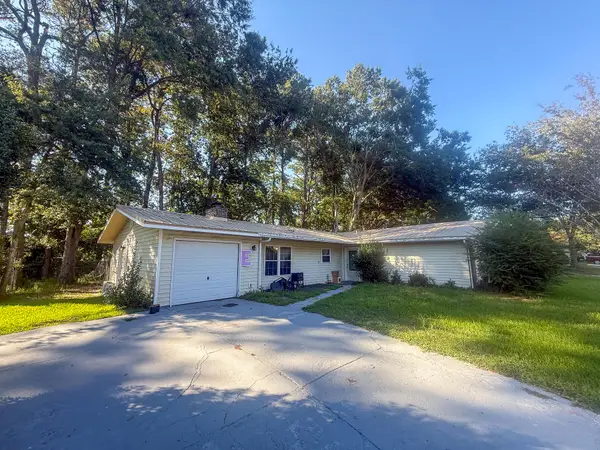 $310,000Active4 beds 2 baths1,748 sq. ft.
$310,000Active4 beds 2 baths1,748 sq. ft.607 Piedmont Lane, Ladson, SC 29456
MLS# 25024383Listed by: COASTAL CONNECTIONS REAL ESTATE
