39 The Cliffs Parkway, Landrum, SC 29356
Local realty services provided by:ERA Wilder Realty
39 The Cliffs Parkway,Landrum, SC 29356
$2,100,000
- 4 Beds
- 6 Baths
- - sq. ft.
- Single family
- Active
Listed by: joann h roser
Office: cliffs realty sales sc, llc.
MLS#:1552926
Source:SC_GGAR
Price summary
- Price:$2,100,000
- Monthly HOA dues:$171.67
About this home
On a clear day this exceptional home, situated at an elevation of almost 2600 feet on Glassy Mountain, offers an inspiring view where each vista is unique and astonishing. Double rainbows are common. The acrobatics of courting peregrine falcons are worthy of applause and the nighttime panorama finds the Carolina Piedmont spangled with scintillating lights. Experience an optimum southeast-facing orientation in a convenient location that’s within easy walking distance to the Glassy clubhouse and golf course. Take a picnic to the nearby Pavilion. Want to catch a concert at the chapel? Enjoy the convenience of living just down the street. Custom crafted by Becklan Builders, this house boasts quality craftsmanship, engineering and design. It features a hardboard and stone exterior. Structural strength and window depth is enhanced by its 2x6 exterior walls. The landscape was planned with resident wildlife (particularly birds) in mind. The lot is mostly level and, as a result, the property boasts a flat and spacious driveway. One would be hard-pressed to find a better-maintained home, it’s immaculate! Step inside to discover a natural light-filled interior. Opening electronic blinds in the living room and primary bedroom creates windows that look like works of art. The doors are all solid core. Elberton, Georgia (famous for stone) provided the elegant granite counters in the guest bathrooms, utility room, and kitchen and the marble in the primary bedroom vanity rooms and on fireplace facades. The kitchen is a chef's delight – organized and well-equipped. Custom cabinetry includes soft-close hinges and drawers, large two-door spice racks and a mixer lifter. Among the appliances are a Thermador 5-burner gas cooktop and a Bosch dishwasher. The pantry offers ample storage for culinary essentials. A large utility room adjacent to the kitchen also features custom cabinetry and a workspace filled with possibilities. This hub provides a home office in addition to storage for party supplies and table linens. It also accepts overflow from the kitchen and gives a home base to helpers for “working a party.” And a pegboard wall even makes a gift-wrapping station possible. The primary bedroom is a tranquil retreat with a sitting area warmed on autumn and winter evenings by a cozy fireplace. The primary suite boasts “his and hers” separate vanity rooms (each with a heated floor); a spacious shower (with entry from each room); a luxurious soaking tub; and a large walk-in closet with custom cabinets and plenty of space to dress. The upper level features two guest bedrooms, each with full baths, a cedar closet, a bookcase and reading nook and plenty of attic storage. In addition, it contains a large multi-purpose room with skylights, a sink, built-in workstations and counters, and two large closets. This space would make an ideal craft room, workout center, or bunk room. Entertain and host family and friends on the lower level, which provides additional living space. This level features a TV/rec room, kitchenette/bar, office, large guest bedroom suite, and a workshop with heated storage. Additionally, there is an optional wine room with redwood paneling and electricity available for completion of this room. An encapsulated crawl space provides room for even more storage. Delight in the outdoor living on the flagstone screened porch, deck, or patio, where you can unwind and soak in the surrounding natural beauty. Other notable features include Mahogany front doors, Eagle (now Anderson) windows, Icynene insulation, whole-house water filtration, 2 tankless water heaters, whole-house backup generator, and 3 HVAC units replaced for optimal efficiency. With its stunning views, impeccable craftsmanship, and amenities, this mountain retreat offers the perfect balance of elegance with nature and comfort for luxurious living. A Club membership at The Cliffs is available for purchase with this property.
Contact an agent
Home facts
- Year built:2008
- Listing ID #:1552926
- Added:226 day(s) ago
- Updated:November 15, 2025 at 01:08 PM
Rooms and interior
- Bedrooms:4
- Total bathrooms:6
- Full bathrooms:4
- Half bathrooms:2
Heating and cooling
- Cooling:Electric
- Heating:Forced Air, Multi-Units, Propane
Structure and exterior
- Roof:Architectural, Composition
- Year built:2008
- Lot area:2.21 Acres
Schools
- High school:Blue Ridge
- Middle school:Blue Ridge
- Elementary school:Tigerville
Utilities
- Water:Public
- Sewer:Septic Tank
Finances and disclosures
- Price:$2,100,000
- Tax amount:$6,173
New listings near 39 The Cliffs Parkway
 $175,000Pending3 beds 1 baths
$175,000Pending3 beds 1 baths108 Lakeview Drive, Landrum, SC 29356
MLS# 1571994Listed by: PLENTEOUS REAL ESTATE, LLC $321,500Active3 beds 3 baths
$321,500Active3 beds 3 baths250 Kirkland Avenue, Landrum, SC 29356
MLS# 1570313Listed by: SOLID GROUND PROPERTIES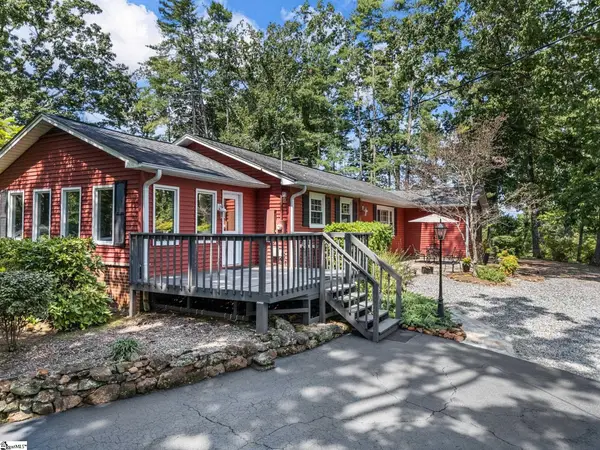 $379,000Pending2 beds 2 baths
$379,000Pending2 beds 2 baths233 W Durham Street, Landrum, SC 29356
MLS# 1569013Listed by: SOLID GROUND PROPERTIES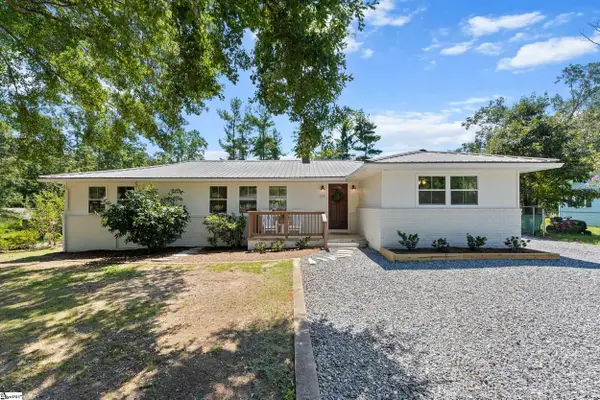 $374,900Active4 beds 2 baths
$374,900Active4 beds 2 baths118 Kirby Street, Landrum, SC 29356
MLS# 1567830Listed by: COMMUNITY FIRST REALTY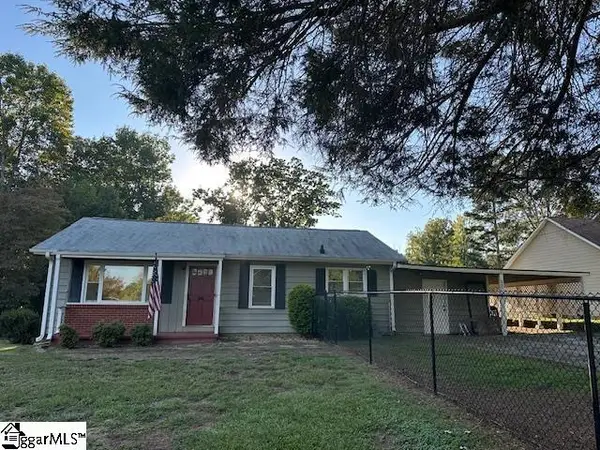 $249,999Pending3 beds 2 baths
$249,999Pending3 beds 2 baths265 W Durham Street, Landrum, SC 26356
MLS# 1570784Listed by: SOLID GROUND PROPERTIES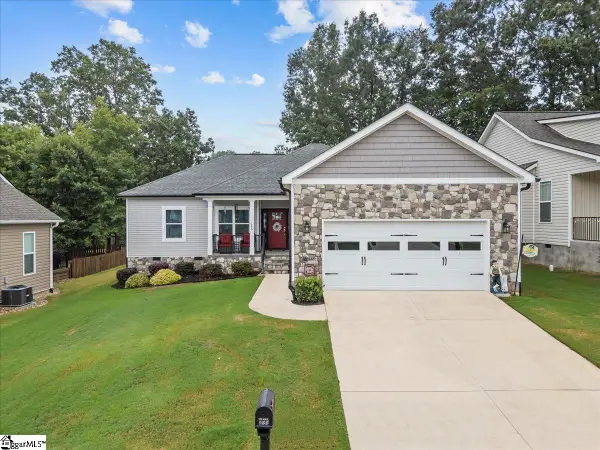 $345,000Active4 beds 2 baths
$345,000Active4 beds 2 baths166 Page Creek Boulevard, Landrum, SC 29356
MLS# 1571733Listed by: COLDWELL BANKER CAINE REAL EST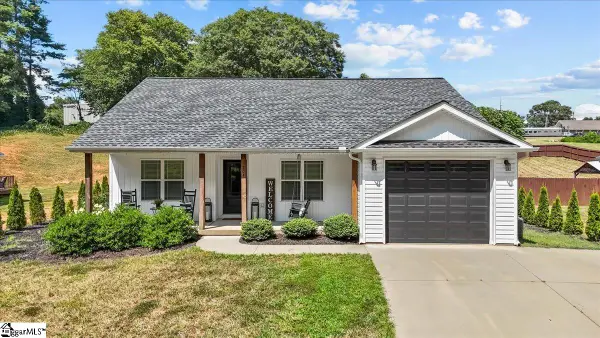 $330,000Active3 beds 2 baths
$330,000Active3 beds 2 baths204 N Randolph Avenue, Landrum, SC 29356
MLS# 1571739Listed by: COLDWELL BANKER CAINE REAL EST $354,990Active4 beds 3 baths
$354,990Active4 beds 3 baths293 Talbert Trail, Landrum, SC 29356
MLS# 1564656Listed by: DFH REALTY GEORGIA, LLC $349,005Pending4 beds 3 baths
$349,005Pending4 beds 3 baths292 Talbert Trail, Landrum, SC 29356
MLS# 1564651Listed by: DFH REALTY GEORGIA, LLC $288,990Active3 beds 2 baths
$288,990Active3 beds 2 baths289 Talbert Trail, Landrum, SC 29356
MLS# 1564593Listed by: DFH REALTY GEORGIA, LLC
