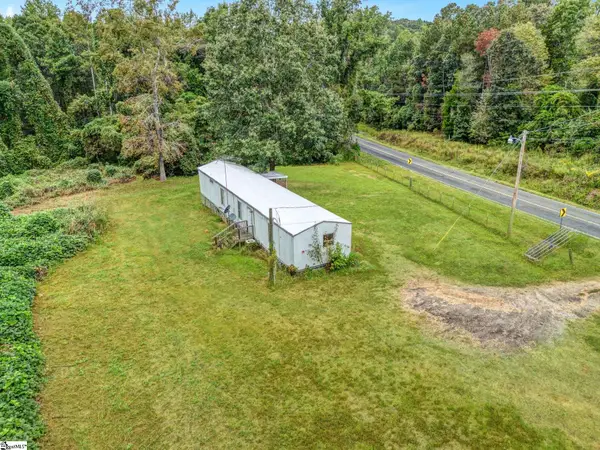714 Chestnut Street, Laurens, SC 29360
Local realty services provided by:ERA Wilder Realty
Listed by:melissa patton
Office:keller williams one
MLS#:1570522
Source:SC_GGAR
Price summary
- Price:$275,000
About this home
NEARLY NEW SINGLE LEVEL HOME ON NEARLY ½ ACRE WITH NO HOA – JUST MINUTES FROM DOWNTOWN LAURENS! Welcome home to this bright and airy open-concept ranch featuring modern finishes and a lifestyle you’ll love. The heart of the home is the chef’s kitchen with stainless steel appliances, a large island bar for casual dining, white shaker cabinets, soft close doors & drawers, gorgeous tile backsplash, a pantry closet, and elegant quartz counters. Perfect for entertaining, the kitchen flows seamlessly into the great room and dining area. The private owner’s suite boasts a huge walk-in closet and a spa-inspired bath with double vanities, a garden tub, and a separate shower. Two additional bedrooms and a full bath provide flexible space for family, guests, or a home office. Step outside to enjoy the covered back patio overlooking the large, fully fenced yard on nearly ½ acre—ideal for pets, play, or backyard barbecues. Also it's just right for RV/Boat storage or build your dream garage on the poured concrete slab! A 2-car garage, NO HOA, and 100% USDA financing eligibility add unbeatable value! Location & Lifestyle Located just a short walk or quick golf cart ride to Downtown Laurens, this home offers small-town charm with everyday convenience. Downtown Laurens is centered around its historic courthouse square, lined with local boutiques, antique shops, cafes, and restaurants. You’ll love grabbing coffee at the local roasters, enjoying community events at the square, and dining at family-owned favorites. Seasonal festivals, live music, and the popular Laurens Farmers Market create a lively community atmosphere. Living here means embracing a laid-back Southern lifestyle—neighbors wave from porches, weekends are spent exploring charming shops or attending concerts on the square, and everything you need is just minutes away. All while still being within an easy drive of Greenville and Simpsonville. Nearly new, stylish, and set on a rare near ½ acre lot with NO HOA—this Laurens gem truly has it all!
Contact an agent
Home facts
- Listing ID #:1570522
- Added:3 day(s) ago
- Updated:September 29, 2025 at 10:15 AM
Rooms and interior
- Bedrooms:3
- Total bathrooms:2
- Full bathrooms:2
Heating and cooling
- Cooling:Electric
- Heating:Electric, Forced Air
Structure and exterior
- Roof:Architectural
- Lot area:0.43 Acres
Schools
- High school:Laurens Dist 55
- Middle school:Sanders
- Elementary school:Eb Morse
Utilities
- Water:Public
- Sewer:Public Sewer
Finances and disclosures
- Price:$275,000
- Tax amount:$2,250
New listings near 714 Chestnut Street
- New
 $130,000Active2 beds 2 baths
$130,000Active2 beds 2 baths3865 Ab Jacks Road, Laurens, SC 29360
MLS# 1570689Listed by: ALLEN TATE CO. - GREENVILLE - New
 $279,900Active5 beds 3 baths2,334 sq. ft.
$279,900Active5 beds 3 baths2,334 sq. ft.107 Southern Magnolia Lane, Laurens, SC 29360
MLS# 20293076Listed by: EXP REALTY, LLC - New
 $274,900Active2 beds 2 baths
$274,900Active2 beds 2 baths2277 Bethel Church Road, Laurens, SC 29360
MLS# 20292956Listed by: BLACKTON PROPERTY PARTNERS - New
 $124,000Active3 beds 1 baths
$124,000Active3 beds 1 baths120 Russell Street, Laurens, SC 29360
MLS# 1570599Listed by: BHHS C DAN JOYNER - MIDTOWN - New
 $169,000Active2 beds 1 baths
$169,000Active2 beds 1 baths506 Fairview Road, Laurens, SC 29360
MLS# 1570542Listed by: PALMETTO HERITAGE REAL ESTATE - New
 $1,100,000Active0.83 Acres
$1,100,000Active0.83 Acres790 E Main Street, Laurens, SC 29360
MLS# 1570465Listed by: ALLEN TATE CO. - GREENVILLE - New
 $39,000Active0.38 Acres
$39,000Active0.38 Acres00 Caroline Street, Laurens, SC 29360
MLS# 1570421Listed by: REALTY ONE GROUP FREEDOM - New
 $349,900Active3 beds 2 baths
$349,900Active3 beds 2 baths5803 Highway 76 W, Laurens, SC 29360
MLS# 1570082Listed by: JW MARTIN REAL ESTATE - New
 $110,000Active-- beds 2 baths850 sq. ft.
$110,000Active-- beds 2 baths850 sq. ft.303 Southview Drive, Laurens, SC 29360
MLS# 618136Listed by: KELLER WILLIAMS PREFERRED
