146 Switch Grass Drive, Leesville, SC 29070
Local realty services provided by:ERA Wilder Realty
Listed by: hope derrick
Office: keller williams realty columbia
MLS#:219364
Source:SC_AAOR
Price summary
- Price:$285,000
- Price per sq. ft.:$160.56
- Monthly HOA dues:$17.92
About this home
This charming property in the highly desired Lexington One School District (Gilbert schools) sits on a spacious .57-acre lot with plenty of room to spread out.Heading into the main living areas you'll appreciate the open-concept floor plan! The living room, dining area, and eat-in kitchen all flow together, making it perfect for everyday living and entertaining. The kitchen features a good sized pantry, granite counter tops with a large island & pretty white cabinets! Upstairs, You'll find all of the bedrooms, along with a laundry closet for added convenience. The shared hallway bathroom includes a double vanity and a private space for the toilet and shower. Across the hall, the primary suite offers a retreat of its own with a tray ceiling, spacious en suite bathroom with double vanity, walk-in shower, and a large walk-in closet.Off of the kitchen is the sliding glass door that opens to a massive backyard! This yard has tons of room for kids, toys, entertaining and maybe even a shop!!This home comes with fully paid-for solar panels—a huge plus for energy savings! The washer and dryer in the garage will convey!Located minutes from Leesville, Lexington and Gilbert!Give us a call for a showing! seller willing to help with a rate buy down with an acceptable contract.
Contact an agent
Home facts
- Year built:2018
- Listing ID #:219364
- Added:168 day(s) ago
- Updated:February 20, 2026 at 08:35 AM
Rooms and interior
- Bedrooms:4
- Total bathrooms:3
- Full bathrooms:2
- Half bathrooms:1
- Living area:1,775 sq. ft.
Heating and cooling
- Cooling:Central Air, Electric
- Heating:Electric
Structure and exterior
- Year built:2018
- Building area:1,775 sq. ft.
- Lot area:0.57 Acres
Utilities
- Water:Public
- Sewer:Septic Tank
Finances and disclosures
- Price:$285,000
- Price per sq. ft.:$160.56
New listings near 146 Switch Grass Drive
- New
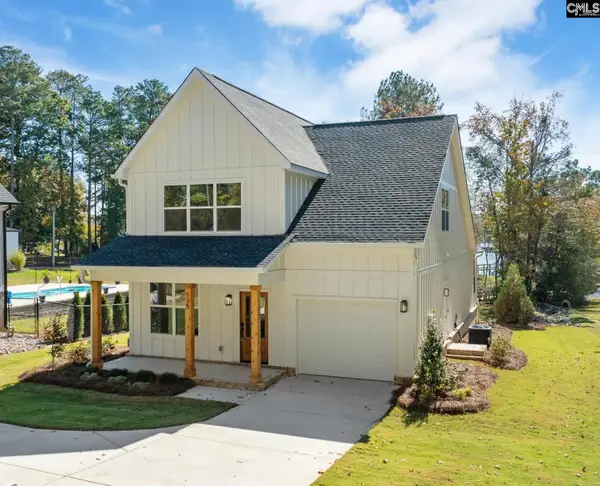 $699,000Active5 beds 4 baths2,196 sq. ft.
$699,000Active5 beds 4 baths2,196 sq. ft.135 Rocky Ridge Road, Leesville, SC 29070
MLS# 627203Listed by: NEXTHOME SPECIALISTS - New
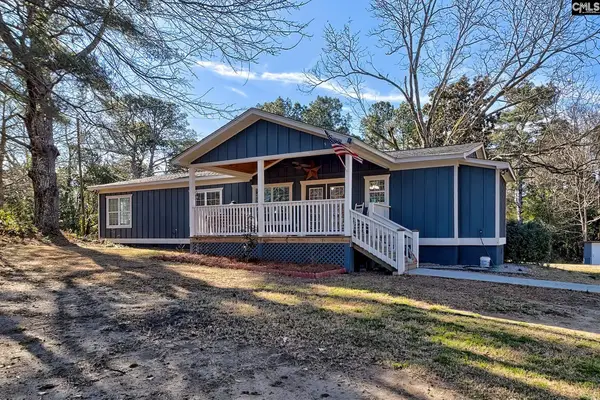 $315,000Active3 beds 3 baths1,612 sq. ft.
$315,000Active3 beds 3 baths1,612 sq. ft.2503 Broad Street, Leesville, SC 29070
MLS# 627103Listed by: BETTER HOMES AND GARDENS REAL EST MEDLEY - New
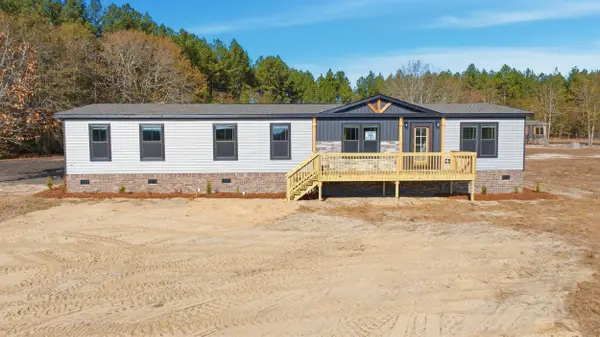 $299,900Active4 beds 2 baths1,968 sq. ft.
$299,900Active4 beds 2 baths1,968 sq. ft.226 Providence Road, Batesburg-Leesville, SC 29070
MLS# 221822Listed by: CENTURY 21 803 REALTY - New
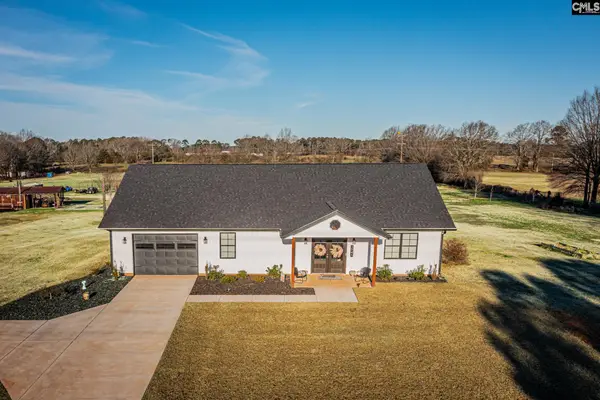 $499,000Active3 beds 2 baths2,244 sq. ft.
$499,000Active3 beds 2 baths2,244 sq. ft.3741 Summerland Highway, Leesville, SC 29070
MLS# 626930Listed by: FATHOM REALTY SC LLC - New
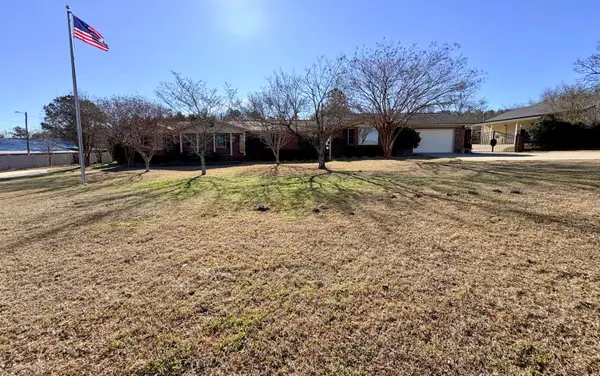 $675,000Active3 beds 3 baths2,675 sq. ft.
$675,000Active3 beds 3 baths2,675 sq. ft.6511 Augusta Highway, Batesburg-Leesville, SC 29070
MLS# 221776Listed by: KELLER WILLIAMS REALTY COLUMBIA - New
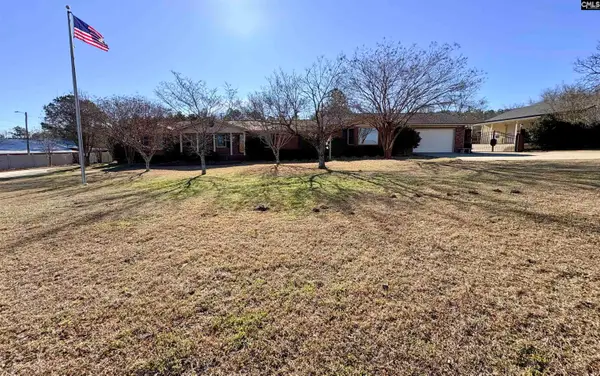 $675,000Active3 beds 3 baths2,675 sq. ft.
$675,000Active3 beds 3 baths2,675 sq. ft.6511 Augusta Hwy, Leesville, SC 29070
MLS# 626807Listed by: KELLER WILLIAMS REALTY 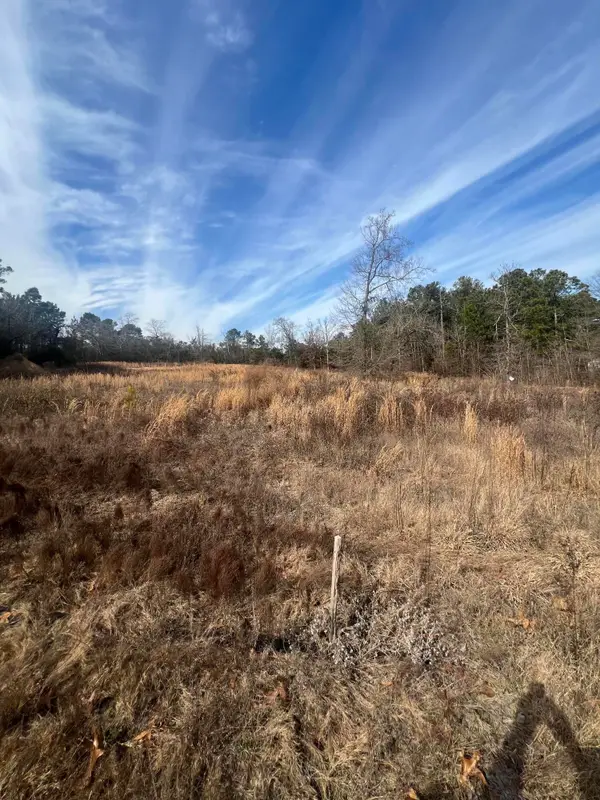 $75,000Pending2.54 Acres
$75,000Pending2.54 Acres1650 Broad Street, Batesburg-Leesville, SC 29006
MLS# 221716Listed by: KELLER WILLIAMS REALTY COLUMBIA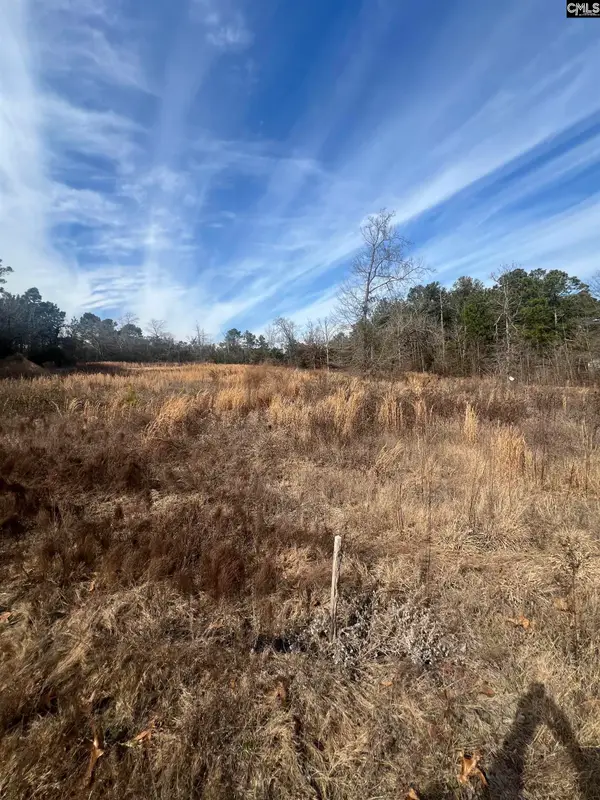 $75,000Pending2.54 Acres
$75,000Pending2.54 Acres1650 Broad Street, Leesville, SC 29070
MLS# 626622Listed by: KELLER WILLIAMS REALTY $52,500Active0.46 Acres
$52,500Active0.46 AcresTBD Tabernacle Street, Leesville, SC 29070
MLS# 626367Listed by: SHEALY REALTY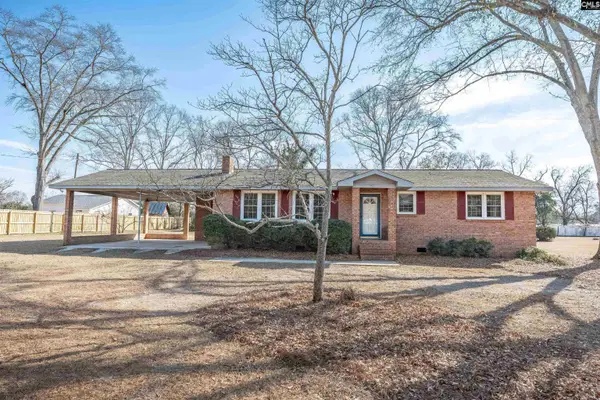 $219,900Active3 beds 2 baths1,400 sq. ft.
$219,900Active3 beds 2 baths1,400 sq. ft.514 Long Terrace, Leesville, SC 29070
MLS# 626202Listed by: REALTY ONE GROUP REDEFINED

