455 Crassula Drive, Lexington, SC 29073
Local realty services provided by:ERA Leatherman Realty, Inc.

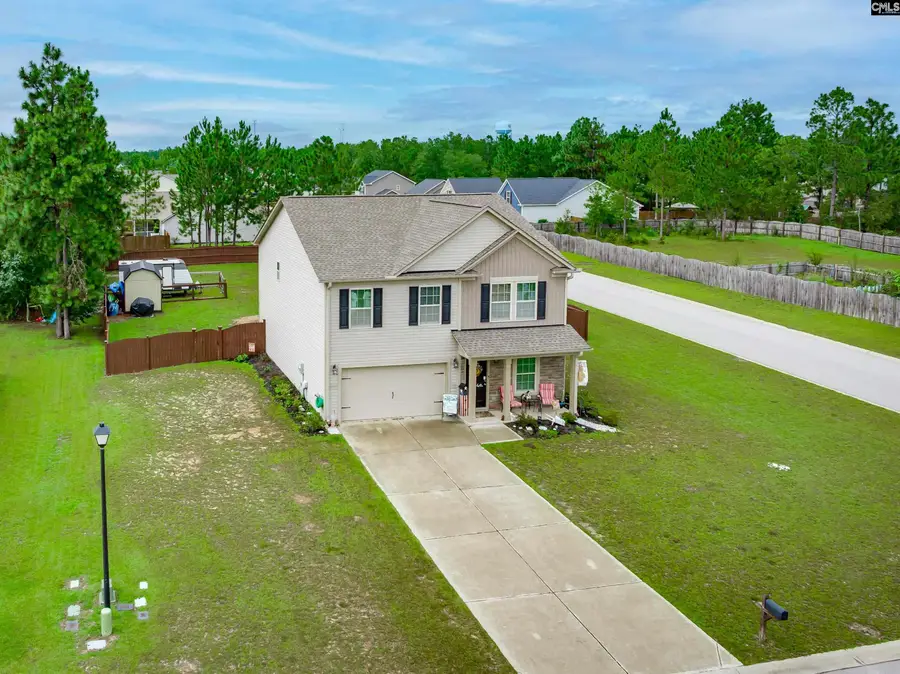
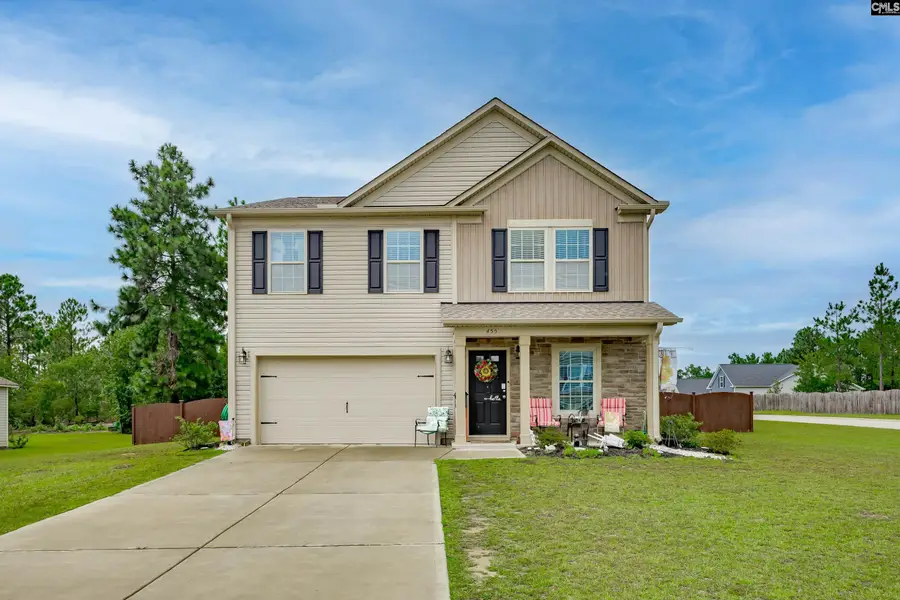
455 Crassula Drive,Lexington, SC 29073
$305,000
- 5 Beds
- 3 Baths
- 2,270 sq. ft.
- Single family
- Active
Listed by:mark kneece
Office:exit real est consultants
MLS#:614823
Source:SC_CML
Price summary
- Price:$305,000
- Price per sq. ft.:$134.36
- Monthly HOA dues:$15.83
About this home
455 Crassula Drive in Crescent Ridge, The Bentgrass B - Built April 2020 by Great Southern Homes. This Floor plan will give you more space inside and out, with 5 bedrooms and 3 Full bathrooms to enjoy your free time on 0.43 of an acre right outside of White Knoll and Lexington off of Hwy 6. With a Main level bedroom and full bath this space is perfectly suited for guests or large families. The current owners really enjoy the amount of room the floor plan gives them to move freely and the size of the yard for their fur babies to play. The laundry is off the Lost space upstairs and central to most of the bedrooms. The back yard is sure to have something you’ll love, from the above ground pool, expanded concrete patio, shed for your tools and toys, 6 ft privacy fence, and a hot tub (which could be negotiable to remain.). Central accessibility to I-20, I-26, I-77, Red Bank, and South Congaree, with the Peachtree Rock Heritage Preserve across the street from the neighborhood. Disclaimer: CMLS has not reviewed and, therefore, does not endorse vendors who may appear in listings.
Contact an agent
Home facts
- Year built:2020
- Listing Id #:614823
- Added:7 day(s) ago
- Updated:August 13, 2025 at 02:37 PM
Rooms and interior
- Bedrooms:5
- Total bathrooms:3
- Full bathrooms:3
- Living area:2,270 sq. ft.
Heating and cooling
- Cooling:Central, Split System
- Heating:Central, Heat Pump 1st Lvl, Split System
Structure and exterior
- Year built:2020
- Building area:2,270 sq. ft.
- Lot area:0.43 Acres
Schools
- High school:Pelion
- Middle school:Pelion
- Elementary school:Forts Pond
Utilities
- Water:Public
- Sewer:Septic
Finances and disclosures
- Price:$305,000
- Price per sq. ft.:$134.36
New listings near 455 Crassula Drive
- New
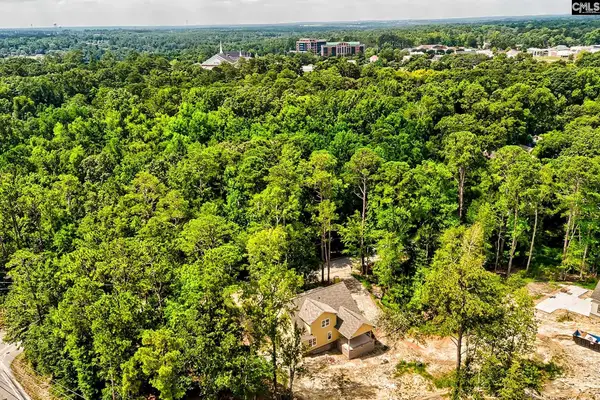 $715,000Active5 beds 4 baths2,724 sq. ft.
$715,000Active5 beds 4 baths2,724 sq. ft.147 School Drive, Lexington, SC 29072
MLS# 615319Listed by: RE/MAX PURPOSE DRIVEN LLC - New
 $230,000Active3 beds 2 baths1,420 sq. ft.
$230,000Active3 beds 2 baths1,420 sq. ft.235 Point South Lane, Lexington, SC 29073
MLS# 615309Listed by: CENTURY 21 803 REALTY - New
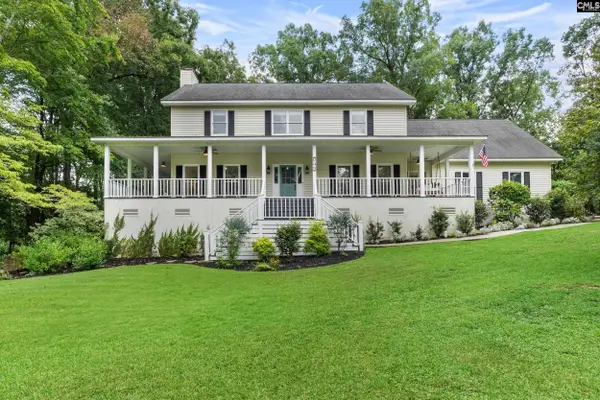 $599,000Active4 beds 3 baths3,126 sq. ft.
$599,000Active4 beds 3 baths3,126 sq. ft.643 Brandon Court, Lexington, SC 29072
MLS# 615297Listed by: PMI PALMETTO - Open Sun, 1 to 3pmNew
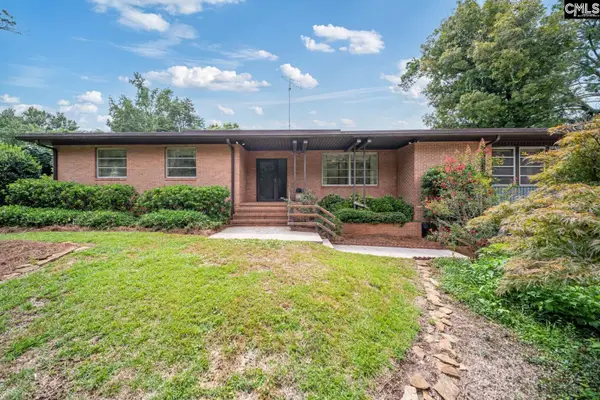 $474,900Active3 beds 3 baths3,182 sq. ft.
$474,900Active3 beds 3 baths3,182 sq. ft.364 Midway Road, Lexington, SC 29072
MLS# 615298Listed by: CENTURY 21 VANGUARD - New
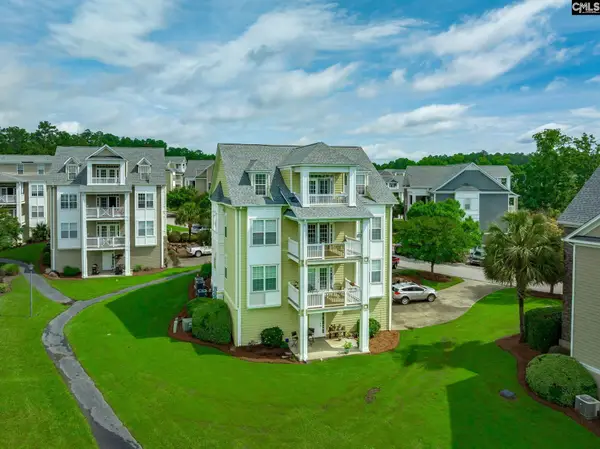 $215,000Active2 beds 2 baths963 sq. ft.
$215,000Active2 beds 2 baths963 sq. ft.138 Breezes Drive, Lexington, SC 29072
MLS# 615272Listed by: EXIT REAL EST CONSULTANTS - New
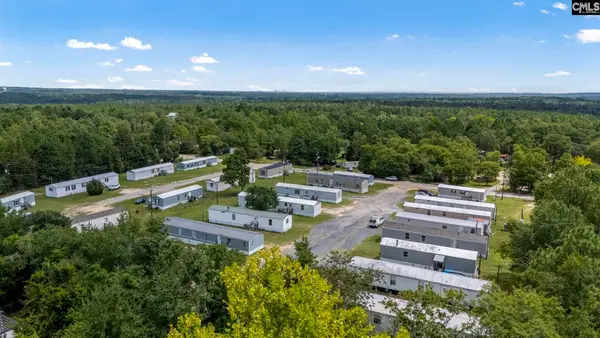 $2,400,000Active-- beds 3 baths22,180 sq. ft.
$2,400,000Active-- beds 3 baths22,180 sq. ft.159 Weaver Drive, Lexington, SC 29073
MLS# 615273Listed by: BHHS MIDLANDS REAL ESTATE - New
 $474,900Active4 beds 4 baths3,211 sq. ft.
$474,900Active4 beds 4 baths3,211 sq. ft.634 Kingsley Hill Court, Lexington, SC 29072
MLS# 615257Listed by: REAL ESTATE PARTNERS LLC - Open Sat, 12 to 2pmNew
 $379,000Active4 beds 3 baths2,706 sq. ft.
$379,000Active4 beds 3 baths2,706 sq. ft.543 Bald Cypress Road, Lexington, SC 29073
MLS# 615259Listed by: BETTER HOMES AND GARDENS REAL EST MEDLEY - New
 $506,008Active5 beds 4 baths4,213 sq. ft.
$506,008Active5 beds 4 baths4,213 sq. ft.233 Horse Farm Place, Lexington, SC 29072
MLS# 615234Listed by: CLAYTON PROPERTIES GROUP INC - Open Sat, 2 to 4pmNew
 $280,000Active4 beds 2 baths1,698 sq. ft.
$280,000Active4 beds 2 baths1,698 sq. ft.133 Maguire Drive, Lexington, SC 29073
MLS# 615238Listed by: KELLER WILLIAMS REALTY
