283 Huntington Drive, Liberty, SC 29657
Local realty services provided by:ERA Live Moore
283 Huntington Drive,Liberty, SC 29657
$438,900
- 4 Beds
- 3 Baths
- 2,101 sq. ft.
- Single family
- Active
Listed by:wendy miller(864) 908-7977
Office:keller williams clemson
MLS#:20290581
Source:SC_AAR
Price summary
- Price:$438,900
- Price per sq. ft.:$208.9
About this home
Spacious & Immaculate Home on 2.6 Unrestricted Acres – No HOA!
Welcome to this exceptionally well-maintained 4-bedroom, 3-bath, over 2000sf home nestled on 2.6 unrestricted acres with beautiful curb appeal and privacy. Backing up to the peaceful Country Club Lake (no direct access), this property offers a serene setting with room to roam—without the burden of an HOA.
Designed with flexibility in mind, the home features two potential primary suites—one on the main level with a dressing room and walk-in closet, and another spacious suite upstairs. Large rooms, walk-in closets, plush carpeting, new LVP flooring throughout the main level, and a versatile upstairs flex space make this home ideal for families of all sizes.
Enjoy multiple living and entertaining spaces, including a cozy sunroom, covered back patio, front porch, and front deck. The living room offers a gas wall heater for added comfort, while built-in bookshelves add character as you head upstairs.
The oversized 2-car carport stands 12 feet tall—perfect for RVs, boats, or large vehicles. Two outbuildings provide ample storage, with one powered and ready for a workshop or hobby space. The fenced backyard is great for pets or outdoor play, and the long driveway offers privacy and plenty of guest parking.
Additional upgrades include a sump pump and dehumidifier in the crawl space, a CPG air purifier, and a laundry room complete with a sink and plumbing for a future half bath. You'll also enjoy easy-access walk-in attic storage.
This home is in excellent condition, move-in ready, and offers the rare combination of space, comfort, and unrestricted land—just a short drive from town.
Contact an agent
Home facts
- Year built:1984
- Listing ID #:20290581
- Added:78 day(s) ago
- Updated:October 10, 2025 at 04:09 PM
Rooms and interior
- Bedrooms:4
- Total bathrooms:3
- Full bathrooms:3
- Living area:2,101 sq. ft.
Heating and cooling
- Cooling:Central Air, Electric
- Heating:Central, Electric
Structure and exterior
- Year built:1984
- Building area:2,101 sq. ft.
- Lot area:2.6 Acres
Schools
- High school:Liberty High
- Middle school:Liberty Middle
- Elementary school:Liberty Elem
Utilities
- Water:Public
- Sewer:Septic Tank
Finances and disclosures
- Price:$438,900
- Price per sq. ft.:$208.9
- Tax amount:$1,658 (2024)
New listings near 283 Huntington Drive
- New
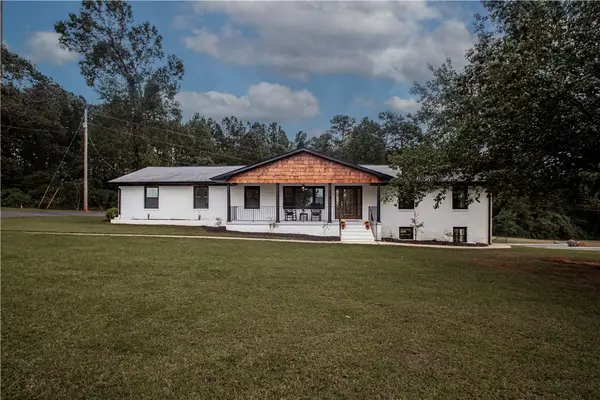 $459,900Active4 beds 4 baths2,892 sq. ft.
$459,900Active4 beds 4 baths2,892 sq. ft.918 N Old Pendleton Road, Liberty, SC 29657
MLS# 20293555Listed by: OUR FATHERS HOUSES - New
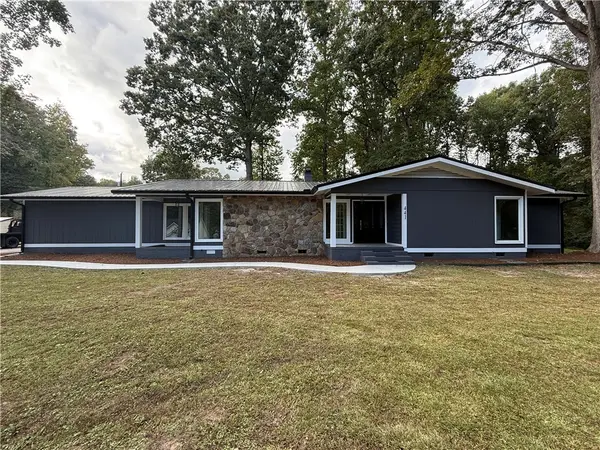 $469,000Active4 beds 3 baths
$469,000Active4 beds 3 baths441 Hillandale Road, Liberty, SC 29657
MLS# 20293480Listed by: TQHB & WATERFRONT PROPERTIES - New
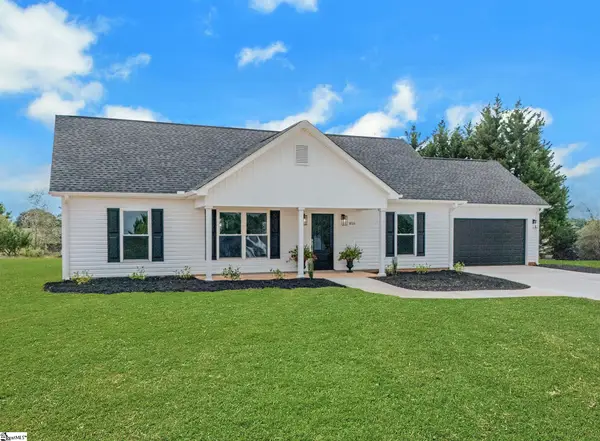 $329,900Active3 beds 2 baths
$329,900Active3 beds 2 baths816 N Old Pendleton Road, Liberty, SC 29657
MLS# 1571658Listed by: RE/MAX RESULTS EASLEY - New
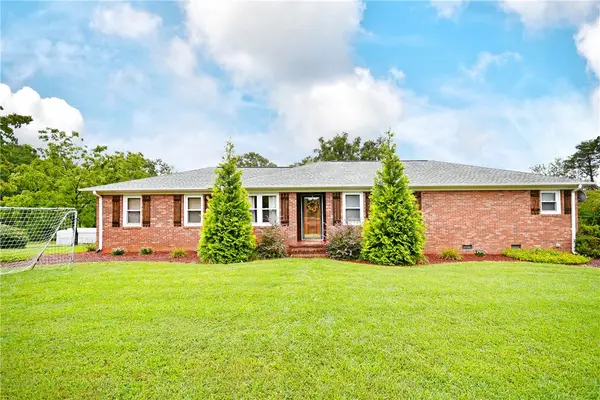 $460,000Active3 beds 2 baths2,069 sq. ft.
$460,000Active3 beds 2 baths2,069 sq. ft.100 Ivyway Lane, Liberty, SC 29657
MLS# 20293511Listed by: ALLEN TATE - EASLEY/POWD - New
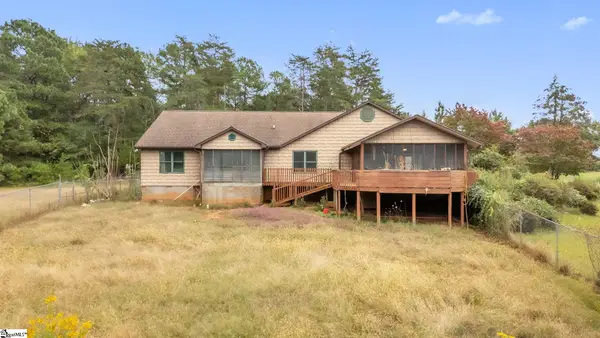 $350,000Active2 beds 3 baths
$350,000Active2 beds 3 baths787 Breazeale Road, Liberty, SC 29657
MLS# 1571629Listed by: KELLER WILLIAMS GREENVILLE CENTRAL - New
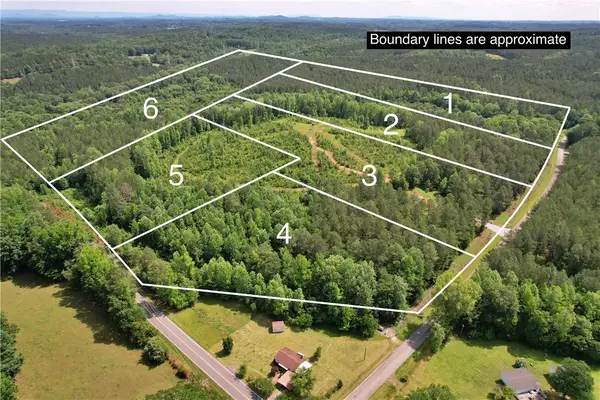 $186,700Active5.66 Acres
$186,700Active5.66 AcresLot 3 Mill Pine Road, Liberty, SC 29657
MLS# 20293456Listed by: KELLER WILLIAMS LUXURY LAKE LIVING - New
 $250,000Active3 beds 2 baths
$250,000Active3 beds 2 baths714 N Ashton Drive, Liberty, SC 29657
MLS# 20293366Listed by: HOWARD HANNA ALLEN TATE - LAKE KEOWEE SENECA - New
 $174,900Active2 beds 1 baths
$174,900Active2 beds 1 baths115 Tillman Street Extension, Liberty, SC 29657
MLS# 1571280Listed by: DISTINGUISHED REALTY OF SC - New
 $330,000Active12.33 Acres
$330,000Active12.33 Acres637 Odell Road, Liberty, SC 29657
MLS# 1571146Listed by: BHHS C DAN JOYNER - AUGUSTA RD - Open Sun, 1 to 3pmNew
 $629,900Active3 beds 2 baths1,873 sq. ft.
$629,900Active3 beds 2 baths1,873 sq. ft.616 Rices Creek Road, Liberty, SC 29657
MLS# 20293211Listed by: FOLKSTONE PROPERTIES, LLC
