5000 Buggs Lane, Lincolnville, SC 29485
Local realty services provided by:ERA Wilder Realty
Listed by: trevor kline
Office: hq real estate llc.
MLS#:25028295
Source:SC_CTAR
5000 Buggs Lane,Lincolnville, SC 29485
$342,900
- 3 Beds
- 3 Baths
- 1,590 sq. ft.
- Single family
- Active
Price summary
- Price:$342,900
- Price per sq. ft.:$215.66
About this home
You want a home that impresses and inspires you, but just haven't found the creative design that gets you excited. Well, your search ends here. The Buffett floor plan presents a different angle on space, style, and functionality. When you enter the foyer and step into the main living area, you see the interesting layout in this open floor plan. The family room takes a slight turn to the dining area. The well-appointed kitchen gives you a view of both. The Buffett is designed with the 3 bedrooms upstairs, separating family time from private time. Your owner's suite spans the full width of the footprint, and includes an en suite bath and an oversized walk-in closet. The second-floor laundry center is also easily accessible to anyone who needs it.When you're looking for something out-of-the-ordinary, you don't have to go out of your way. It's right here in the Buffett.
Contact an agent
Home facts
- Year built:2025
- Listing ID #:25028295
- Added:53 day(s) ago
- Updated:November 29, 2025 at 03:24 PM
Rooms and interior
- Bedrooms:3
- Total bathrooms:3
- Full bathrooms:2
- Half bathrooms:1
- Living area:1,590 sq. ft.
Heating and cooling
- Heating:Heat Pump
Structure and exterior
- Year built:2025
- Building area:1,590 sq. ft.
- Lot area:0.07 Acres
Schools
- High school:Stall
- Middle school:Deer Park
- Elementary school:Ladson
Utilities
- Water:Public
- Sewer:Public Sewer
Finances and disclosures
- Price:$342,900
- Price per sq. ft.:$215.66
New listings near 5000 Buggs Lane
- New
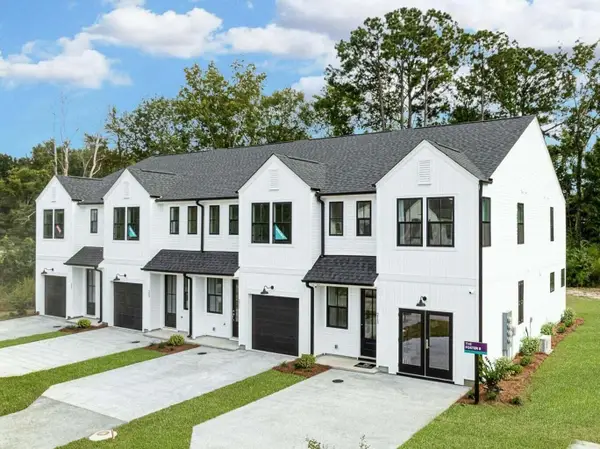 $309,055Active3 beds 3 baths1,485 sq. ft.
$309,055Active3 beds 3 baths1,485 sq. ft.7020 Maria Eden Road, Lincolnville, SC 29485
MLS# 25032201Listed by: HQ REAL ESTATE LLC - New
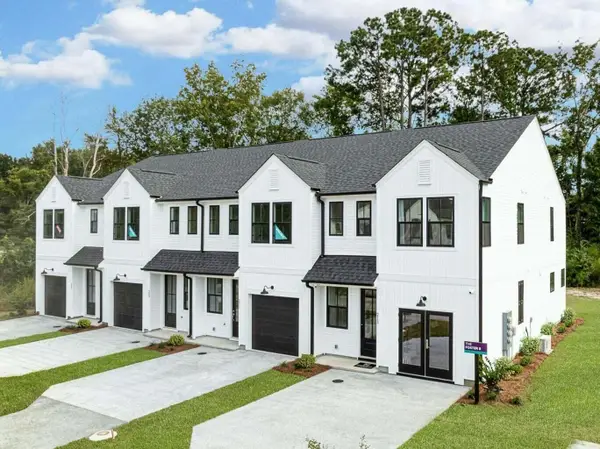 $308,705Active3 beds 3 baths1,485 sq. ft.
$308,705Active3 beds 3 baths1,485 sq. ft.7022 Maria Eden Road, Lincolnville, SC 29485
MLS# 25032184Listed by: HQ REAL ESTATE LLC - New
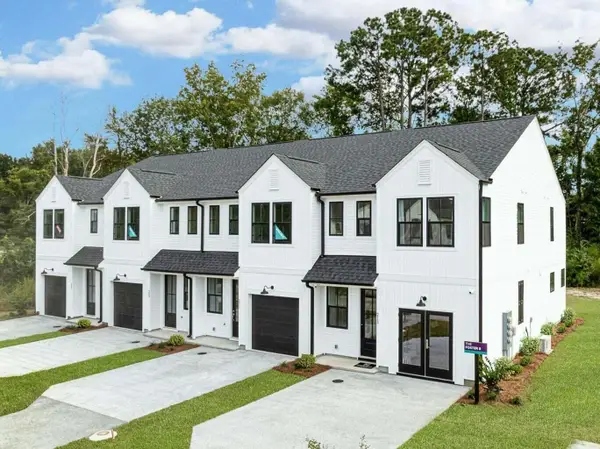 $307,775Active3 beds 3 baths1,485 sq. ft.
$307,775Active3 beds 3 baths1,485 sq. ft.7024 Maria Eden Road, Lincolnville, SC 29485
MLS# 25032176Listed by: HQ REAL ESTATE LLC - New
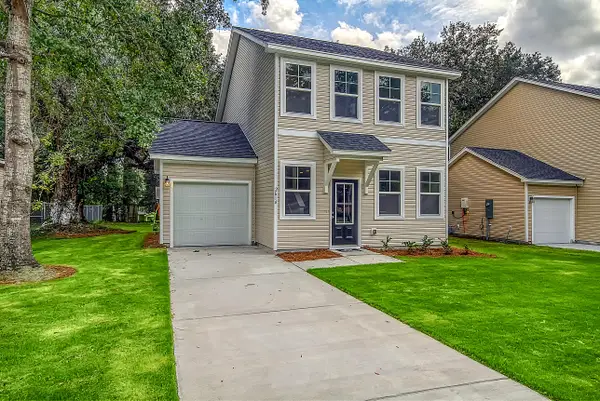 $350,925Active4 beds 4 baths1,495 sq. ft.
$350,925Active4 beds 4 baths1,495 sq. ft.3395 Evergreen Oak Road, Lincolnville, SC 29485
MLS# 25032086Listed by: HQ REAL ESTATE LLC - New
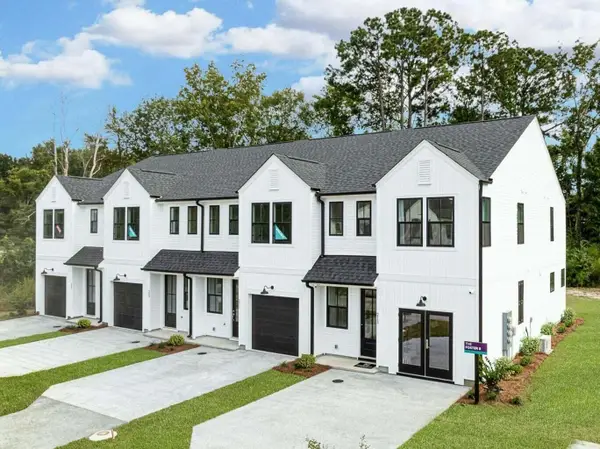 $312,000Active3 beds 3 baths1,485 sq. ft.
$312,000Active3 beds 3 baths1,485 sq. ft.7016 Maria Eden Road, Lincolnville, SC 29485
MLS# 25031990Listed by: HQ REAL ESTATE LLC  $400,000Active3.61 Acres
$400,000Active3.61 Acres162 Pickney Street, South Toe, SC 29485
MLS# 4208232Listed by: ELITE PRO PROPERTIES LLC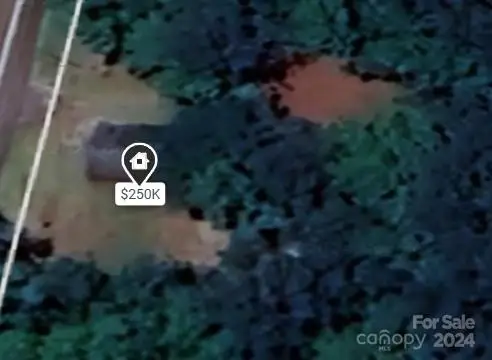 $400,000Active3.61 Acres
$400,000Active3.61 Acres162 Pickney Street, South Toe, SC 29485
MLS# 4208233Listed by: ELITE PRO PROPERTIES LLC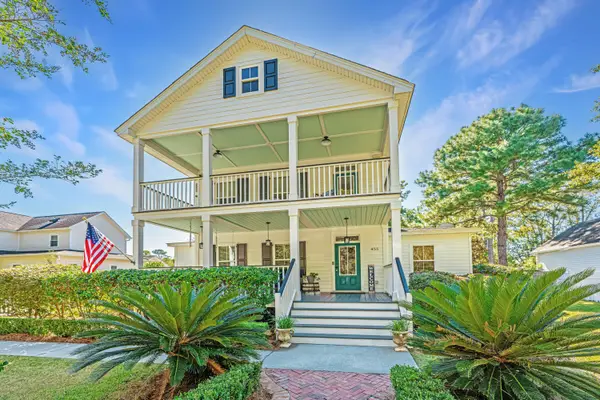 $665,000Active6 beds 5 baths3,775 sq. ft.
$665,000Active6 beds 5 baths3,775 sq. ft.455 Slidel Street, Summerville, SC 29485
MLS# 25029605Listed by: CAROLINA ONE REAL ESTATE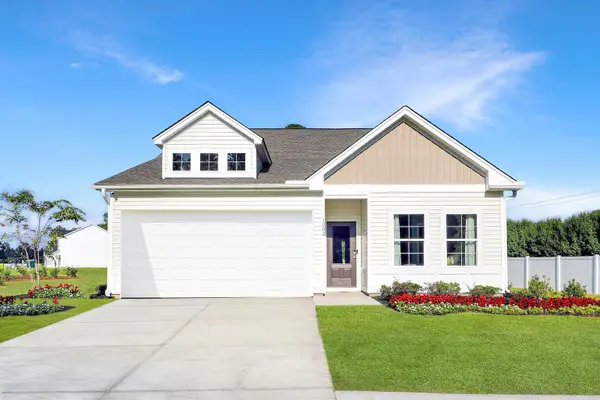 $379,000Active3 beds 2 baths1,500 sq. ft.
$379,000Active3 beds 2 baths1,500 sq. ft.313 Casein Street, Summerville, SC 29483
MLS# 25029582Listed by: CAROLINA ONE REAL ESTATE $406,000Active4 beds 3 baths2,175 sq. ft.
$406,000Active4 beds 3 baths2,175 sq. ft.314 Casein Street, Summerville, SC 29483
MLS# 25028825Listed by: CAROLINA ONE REAL ESTATE
