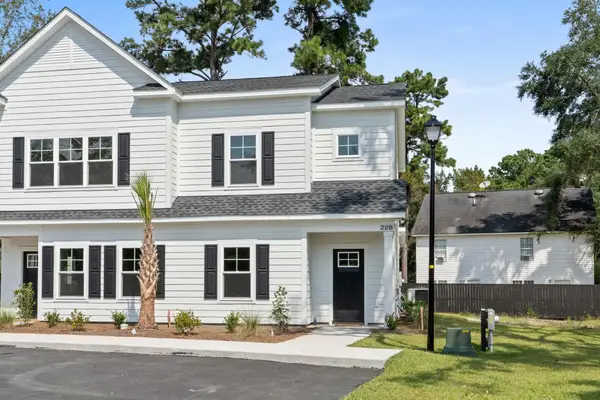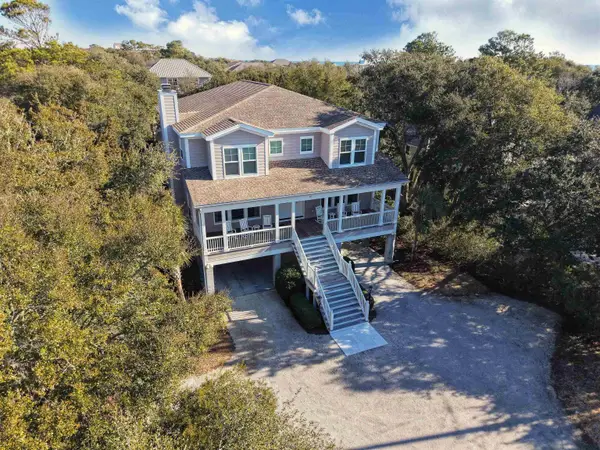436 Parker Dr., Litchfield Beach, SC 29585
Local realty services provided by:ERA Real Estate Modo
436 Parker Dr.,Litchfield, SC 29585
$7,500,000
- 11 Beds
- 14 Baths
- 11,500 sq. ft.
- Single family
- Active
Listed by: phil murdock jr
Office: surfside realty co inc
MLS#:2526544
Source:SC_CCAR
Price summary
- Price:$7,500,000
- Price per sq. ft.:$652.17
- Monthly HOA dues:$5
About this home
Brand New 11 Bedroom, 13 Bathroom 9000 Heated Sq. Ft. Custom Home Build opportunity on a massive North Litchfield lot presented by one of the areas premier high end Custom Home Builders. Front and Rear renderings are to scale and show the house as it will sit on the lot and custom Landscaping plan including paver driveway, side fencing, and rear pool area are all shown to scale. Plans are uploaed into MLS and also can be found individually as pictures. Specifications wise the house as listed contemplates the high end features one would expect from a premium custom build such as Standing Seam Roof, Spray Foam, Azek Soffit and Trim, Trex/Timbertech Composite Decking, Custom Cabinetry with Quartz countertops through out, Custom Tile in all bathrooms excepting three kids rooms, custom built'ins, copious trim, too many details to put in public remarks please contact your realtor to contact listing agent for contemplated specifications and examples of previous work which can be seen in person. Property will be sold furnished and custom furnishing package (including room renderings of each room) will be uploaded when available. Audio Video (including the custom Theatre Room) is also included and specifications have been uploaded and are available for further reivew as well. The listed price is a turn key, ready to walk in and enjoy at delivery build opportunity.
Contact an agent
Home facts
- Year built:2026
- Listing ID #:2526544
- Added:101 day(s) ago
- Updated:February 13, 2026 at 02:58 PM
Rooms and interior
- Bedrooms:11
- Total bathrooms:14
- Full bathrooms:11
- Half bathrooms:3
- Living area:11,500 sq. ft.
Heating and cooling
- Cooling:Central Air
- Heating:Central
Structure and exterior
- Year built:2026
- Building area:11,500 sq. ft.
- Lot area:0.6 Acres
Schools
- High school:Waccamaw High School
- Middle school:Georgetown Middle School
- Elementary school:Waccamaw Elementary School
Utilities
- Water:Public, Water Available
- Sewer:Sewer Available
Finances and disclosures
- Price:$7,500,000
- Price per sq. ft.:$652.17
New listings near 436 Parker Dr.
- New
 $319,900Active3 beds 4 baths1,434 sq. ft.
$319,900Active3 beds 4 baths1,434 sq. ft.TBD #B Bobo Ln #B, Pawleys Island, SC 29585
MLS# 2603856Listed by: DUNES REALTY SALES - New
 $215,000Active1 beds 1 baths540 sq. ft.
$215,000Active1 beds 1 baths540 sq. ft.14290 Ocean Hwy. #404, Pawleys Island, SC 29585
MLS# 2603695Listed by: RE/MAX SOUTHERN SHORES GC - New
 $549,900Active4 beds 3 baths2,000 sq. ft.
$549,900Active4 beds 3 baths2,000 sq. ft.123 Avian Dr. #102, Pawleys Island, SC 29585
MLS# 2603648Listed by: RE/MAX EXECUTIVE - New
 $1,795,000Active4 beds 5 baths3,314 sq. ft.
$1,795,000Active4 beds 5 baths3,314 sq. ft.168 Breakers Reef Dr. #5C, Pawleys Island, SC 29585
MLS# 2603630Listed by: THE LITCHFIELD COMPANY REAL ESTATE - New
 $810,000Active4 beds 4 baths3,500 sq. ft.
$810,000Active4 beds 4 baths3,500 sq. ft.8 Sandlapper Way, Pawleys Island, SC 29585
MLS# 2603526Listed by: BLUEFIELD REALTY GROUP - New
 $2,249,000Active6 beds 7 baths7,172 sq. ft.
$2,249,000Active6 beds 7 baths7,172 sq. ft.87 Summertime Ln., Pawleys Island, SC 29585
MLS# 2603507Listed by: THE DIETER COMPANY - Open Sat, 11am to 2pmNew
 $424,900Active3 beds 2 baths1,453 sq. ft.
$424,900Active3 beds 2 baths1,453 sq. ft.314 Tall Pines Way #6-32, Pawleys Island, SC 29585
MLS# 2603502Listed by: BHHS COASTAL REAL ESTATE - New
 $299,500Active3 beds 2 baths1,008 sq. ft.
$299,500Active3 beds 2 baths1,008 sq. ft.11619 Ocean Hwy., Pawleys Island, SC 29585
MLS# 2603479Listed by: CENTURY 21 BAREFOOT REALTY - New
 $185,000Active2 beds 2 baths901 sq. ft.
$185,000Active2 beds 2 baths901 sq. ft.88 Salt Marsh Circle #22-L, Pawleys Island, SC 29585
MLS# 2603423Listed by: PEACE SOTHEBY'S INTL REALTY PI - New
 $387,000Active0.12 Acres
$387,000Active0.12 Acres134 Enclave Pl., Pawleys Island, SC 29585
MLS# 2603389Listed by: THE LITCHFIELD COMPANY REAL ESTATE

