443 Joseph St, Longs, SC 29568
Local realty services provided by:ERA Real Estate Modo
443 Joseph St,Longs, SC 29568
$374,990
- 3 Beds
- 3 Baths
- 3,409 sq. ft.
- Single family
- Active
Listed by: renee lilly
Office: drb group south carolina, llc.
MLS#:2521944
Source:SC_CCAR
Price summary
- Price:$374,990
- Price per sq. ft.:$110
- Monthly HOA dues:$75
About this home
This beautiful Avondale plan offers a tranquil setting for evenings on the large covered rear porch. Looking for a 3rd car garage, this home has it. Featuring lovely and durable LVP throughout the main living areas, this home is light, bright, and airy, thanks to the 12-foot gathering room ceiling and 6-foot tall windows, complete with tons of upgrades. The first floor primary suite includes a walk in shower, dual vanity, and walk in closet. The kitchen is equipped with a quartz countertops, pendant lights over the island, backsplash, and stainless steel appliances and a walk in pantry. 2nd bedbroom and study are also on 1st floor. The second floor boasts a large bonus room, bedroom and full bathroom, Located in Chestnut Farms, only 7 miles from the beautiful beaches of Arcadian Shores, and a short drive to all the Grand Strand has to offer. Home and community information, including, without limitation, pricing, included features, specifications, materials, terms, condi¬tions, and availability subject to change without notice. All images are offered as depictions only and individual homes, amenities, features, and views may differ. DRB Group South Carolina, LLC (Contractor# CLG.117647 & RBC.289) (“DRB Homes”). DRB Homes reserves the right to make changes to speculative homes under construction. Not all elevations or options shown are available in all communities. All dimensions/square footage are approximate; actual dimensions/square footage may vary. Prices may not include lot premiums, upgrades or optional features that may vary per community. Deposit restrictions may apply
Contact an agent
Home facts
- Year built:2025
- Listing ID #:2521944
- Added:163 day(s) ago
- Updated:February 19, 2026 at 02:59 PM
Rooms and interior
- Bedrooms:3
- Total bathrooms:3
- Full bathrooms:3
- Living area:3,409 sq. ft.
Heating and cooling
- Cooling:Central Air
- Heating:Central, Electric
Structure and exterior
- Year built:2025
- Building area:3,409 sq. ft.
- Lot area:0.25 Acres
Schools
- High school:North Myrtle Beach High School
- Middle school:North Myrtle Beach Middle School
- Elementary school:Riverside Elementary
Utilities
- Water:Public, Water Available
- Sewer:Sewer Available
Finances and disclosures
- Price:$374,990
- Price per sq. ft.:$110
New listings near 443 Joseph St
- New
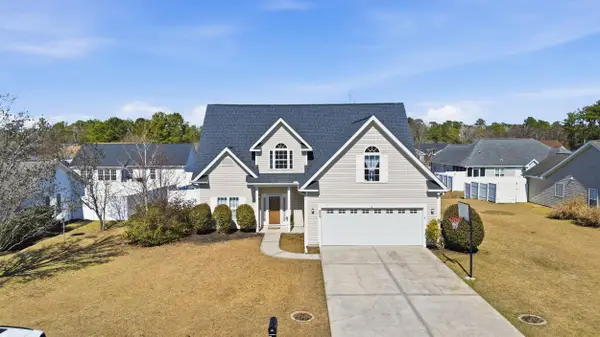 $359,900Active4 beds 3 baths2,976 sq. ft.
$359,900Active4 beds 3 baths2,976 sq. ft.404 Coco Plum Ct., Longs, SC 29568
MLS# 2604389Listed by: REAL ESTATE BY THE SEA - New
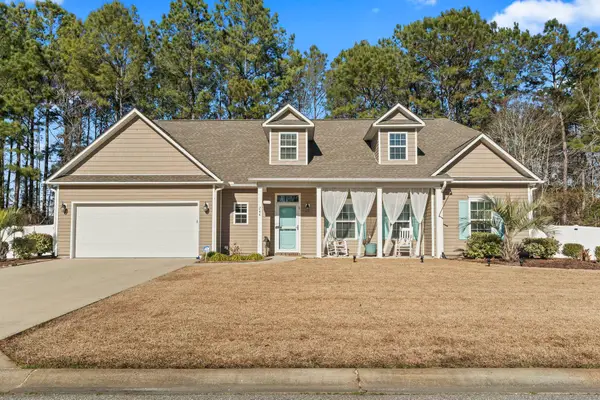 $394,900Active5 beds 3 baths2,467 sq. ft.
$394,900Active5 beds 3 baths2,467 sq. ft.244 Belclare Way, Longs, SC 29568
MLS# 2604386Listed by: EXP REALTY LLC 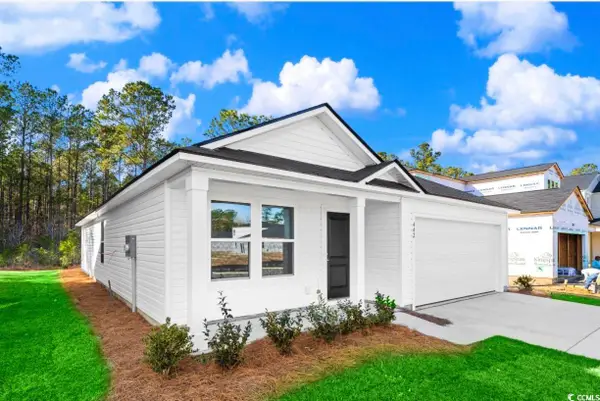 $245,000Active3 beds 2 baths1,882 sq. ft.
$245,000Active3 beds 2 baths1,882 sq. ft.196 Indigo Grove Dr, Longs, SC 29568
MLS# 2527186Listed by: LENNAR CAROLINAS LLC- New
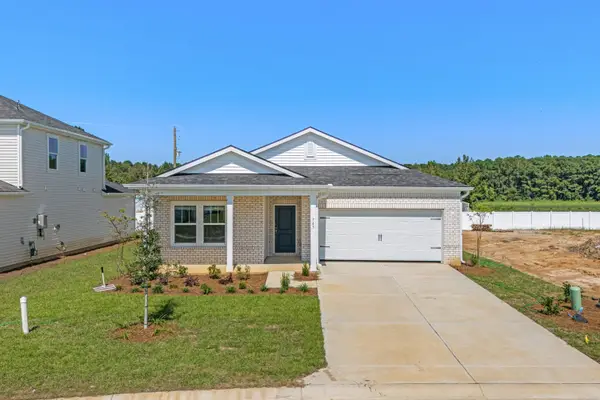 $359,990Active3 beds 2 baths2,353 sq. ft.
$359,990Active3 beds 2 baths2,353 sq. ft.524 Cypress Preserve Circle, Longs, SC 29568
MLS# 2604301Listed by: MERITAGE HOMES OF THE CAROLINA - New
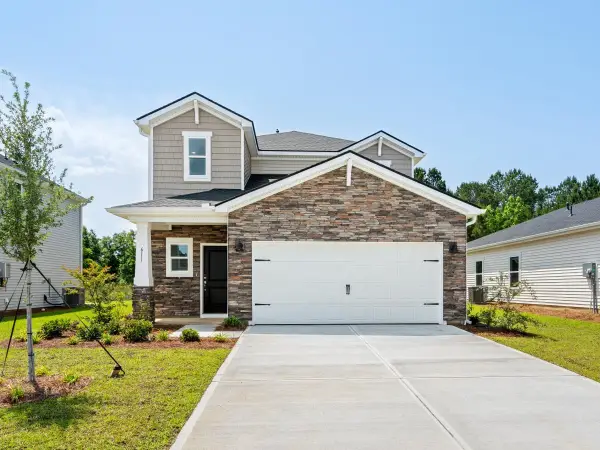 $405,990Active4 beds 3 baths2,604 sq. ft.
$405,990Active4 beds 3 baths2,604 sq. ft.8235 Essence Dr., Longs, SC 29568
MLS# 2604302Listed by: MERITAGE HOMES OF THE CAROLINA - New
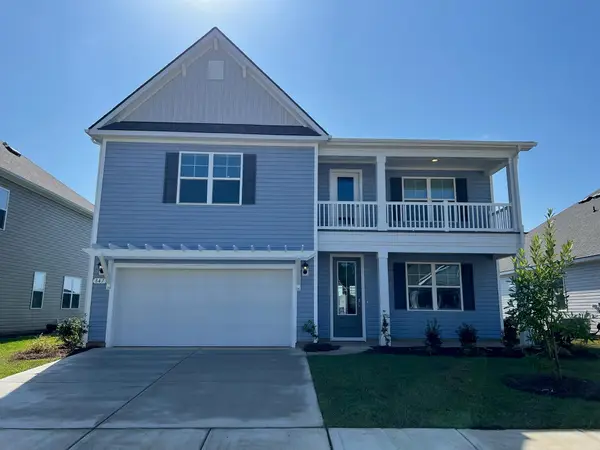 $454,685Active5 beds 4 baths3,980 sq. ft.
$454,685Active5 beds 4 baths3,980 sq. ft.743 Hadara Dr, Longs, SC 29568
MLS# 2604303Listed by: DR HORTON - New
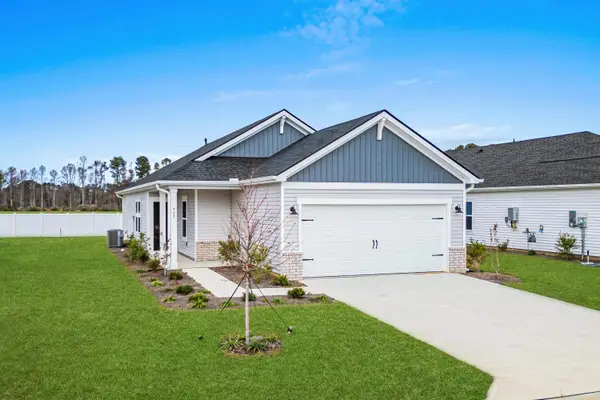 $320,990Active3 beds 2 baths1,651 sq. ft.
$320,990Active3 beds 2 baths1,651 sq. ft.8227 Essence Dr., Longs, SC 29568
MLS# 2604304Listed by: MERITAGE HOMES OF THE CAROLINA - New
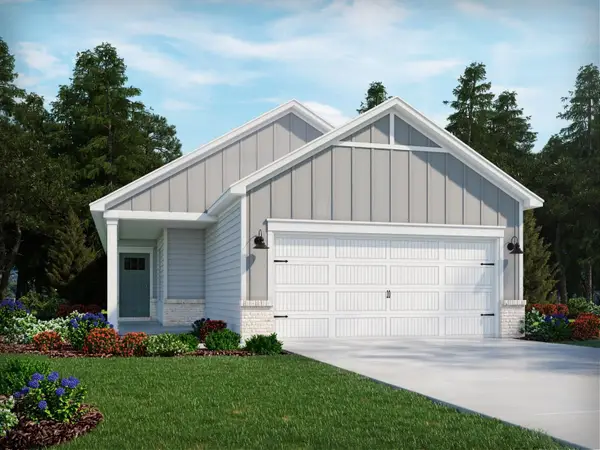 $313,990Active3 beds 2 baths1,651 sq. ft.
$313,990Active3 beds 2 baths1,651 sq. ft.8213 Essence Dr., Longs, SC 29568
MLS# 2604305Listed by: MERITAGE HOMES OF THE CAROLINA - New
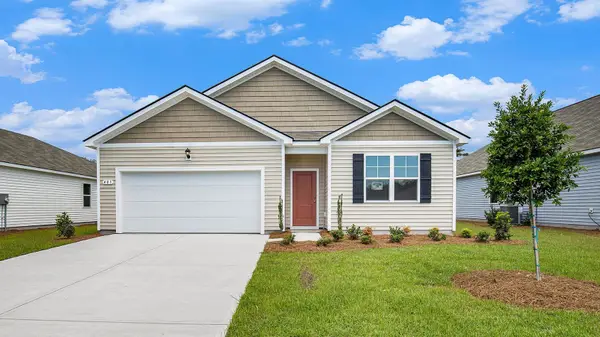 $332,470Active4 beds 2 baths2,296 sq. ft.
$332,470Active4 beds 2 baths2,296 sq. ft.414 Hadley Springs Ave, Longs, SC 29568
MLS# 2604297Listed by: DR HORTON - New
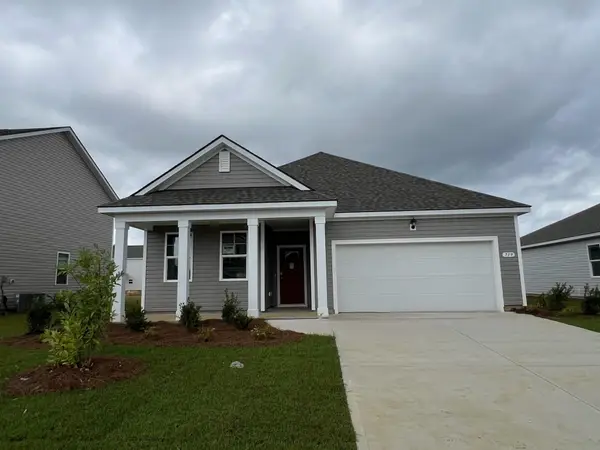 $330,840Active3 beds 2 baths2,278 sq. ft.
$330,840Active3 beds 2 baths2,278 sq. ft.370 Hadley Springs Ave, Longs, SC 29568
MLS# 2604300Listed by: DR HORTON

