454 Joseph St, Longs, SC 29568
Local realty services provided by:ERA Real Estate Modo

454 Joseph St,Longs, SC 29568
$436,050
- 5 Beds
- 4 Baths
- 3,877 sq. ft.
- Single family
- Active
Listed by:
Office:drb group south carolina, llc.
MLS#:2520003
Source:SC_CCAR
Price summary
- Price:$436,050
- Price per sq. ft.:$112.47
- Monthly HOA dues:$90
About this home
Welcome to Chestnut Farms. The Lighthouse floorplan offers Six-foot windows, allowing tons of natural light into this home. Quartz countertops, stainless steel appliances, and a generous island are features of the kitchen with an open concept to dining and living area. The ensuite bath features a dual vanity, private water closet, and large owner’s closet. The primary bathroom also features a tiled walk in shower. Primary on the 1st floor with LVP and a tray ceiling. 3 additional bedrooms are upstairs with a spacious bonus room. This home also has an additional owner's suite on the second floor, and a study with double French doors, great for a home office! Relax in the evening on the screened extended covered porch! Take advantage of this ideal location, just minutes from the best beaches, restaurants, and shopping the Grand Strand has to offer! Under 7 miles to the beach of Arcadian Shores. **Picture is used for marketing purpose, elevation and colors of home will vary. **
Contact an agent
Home facts
- Year built:2025
- Listing Id #:2520003
- Added:1 day(s) ago
- Updated:August 18, 2025 at 02:48 PM
Rooms and interior
- Bedrooms:5
- Total bathrooms:4
- Full bathrooms:3
- Half bathrooms:1
- Living area:3,877 sq. ft.
Heating and cooling
- Cooling:Central Air
- Heating:Central, Electric
Structure and exterior
- Year built:2025
- Building area:3,877 sq. ft.
- Lot area:0.23 Acres
Schools
- High school:North Myrtle Beach High School
- Middle school:North Myrtle Beach Middle School
- Elementary school:Riverside Elementary
Utilities
- Water:Public, Water Available
- Sewer:Sewer Available
Finances and disclosures
- Price:$436,050
- Price per sq. ft.:$112.47
New listings near 454 Joseph St
- New
 $360,000Active3 beds 2 baths2,179 sq. ft.
$360,000Active3 beds 2 baths2,179 sq. ft.171 Cassina Dr., Longs, SC 29568
MLS# 2520015Listed by: EXP REALTY LLC - New
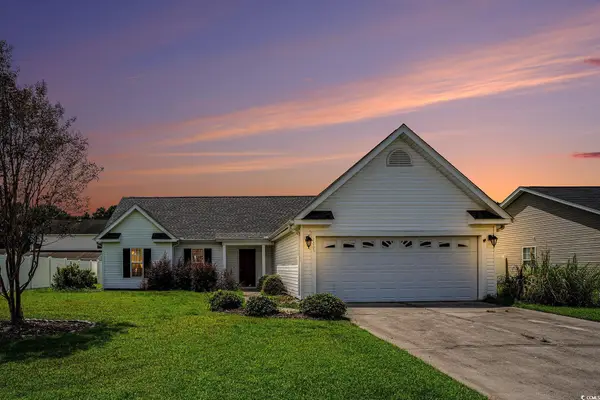 $268,000Active3 beds 2 baths1,808 sq. ft.
$268,000Active3 beds 2 baths1,808 sq. ft.2005 Duckweed Dr., Longs, SC 29568
MLS# 2519963Listed by: KELLER WILLIAMS INNOVATE SOUTH - New
 $385,000Active4 beds 2 baths2,500 sq. ft.
$385,000Active4 beds 2 baths2,500 sq. ft.251 Red Maple Loop, Longs, SC 29568
MLS# 2519928Listed by: TRACIE ROSS REAL ESTATE - New
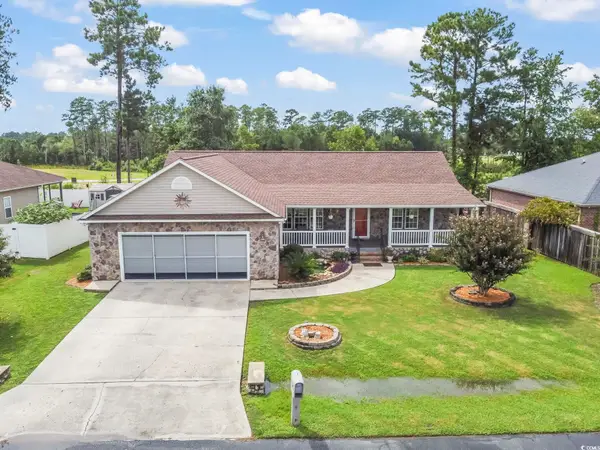 $320,000Active4 beds 3 baths2,600 sq. ft.
$320,000Active4 beds 3 baths2,600 sq. ft.625 Charter Dr., Longs, SC 29568
MLS# 2519887Listed by: CENTURY 21 PALMS REALTY - New
 $669,000Active6 beds 4 baths3,802 sq. ft.
$669,000Active6 beds 4 baths3,802 sq. ft.2550 Dogwood Rd., Longs, SC 29568
MLS# 2519853Listed by: BH & G ELLIOTT COASTAL LIVING - New
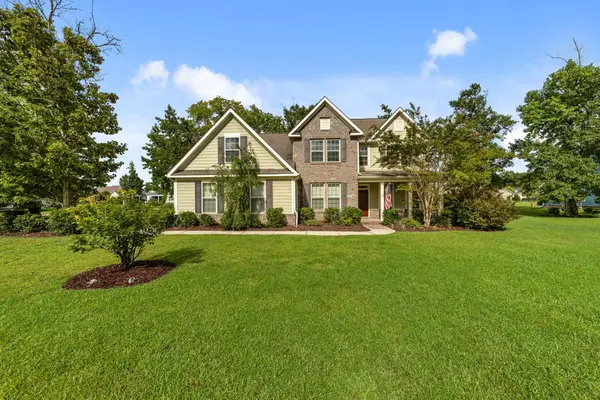 $775,000Active5 beds 4 baths4,014 sq. ft.
$775,000Active5 beds 4 baths4,014 sq. ft.501 Saltwood Court, Longs, SC 29568
MLS# 25022463Listed by: BHHS CAROLINA SUN REAL ESTATE - New
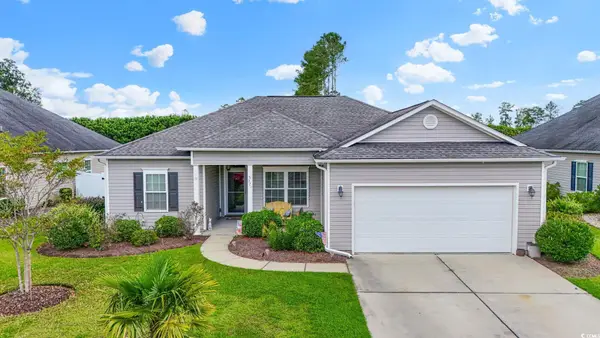 $269,900Active3 beds 2 baths1,711 sq. ft.
$269,900Active3 beds 2 baths1,711 sq. ft.321 Galway Ct., Longs, SC 29568
MLS# 2519817Listed by: CENTURY 21 THE HARRELSON GROUP - New
 $239,900Active3 beds 2 baths1,719 sq. ft.
$239,900Active3 beds 2 baths1,719 sq. ft.368 Junco Circle, Longs, SC 29568
MLS# 2519751Listed by: INNOVATE REAL ESTATE - New
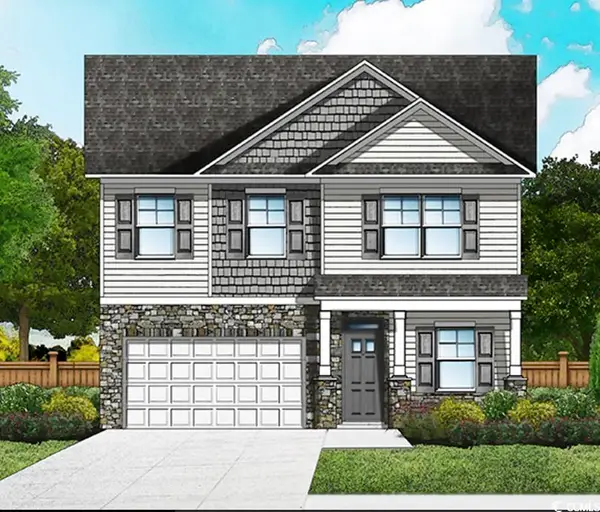 $382,990Active4 beds 3 baths2,795 sq. ft.
$382,990Active4 beds 3 baths2,795 sq. ft.1065 Jase Dr., Longs, SC 29568
MLS# 2519733Listed by: THE LITCHFIELD COMPANY RE-MB

