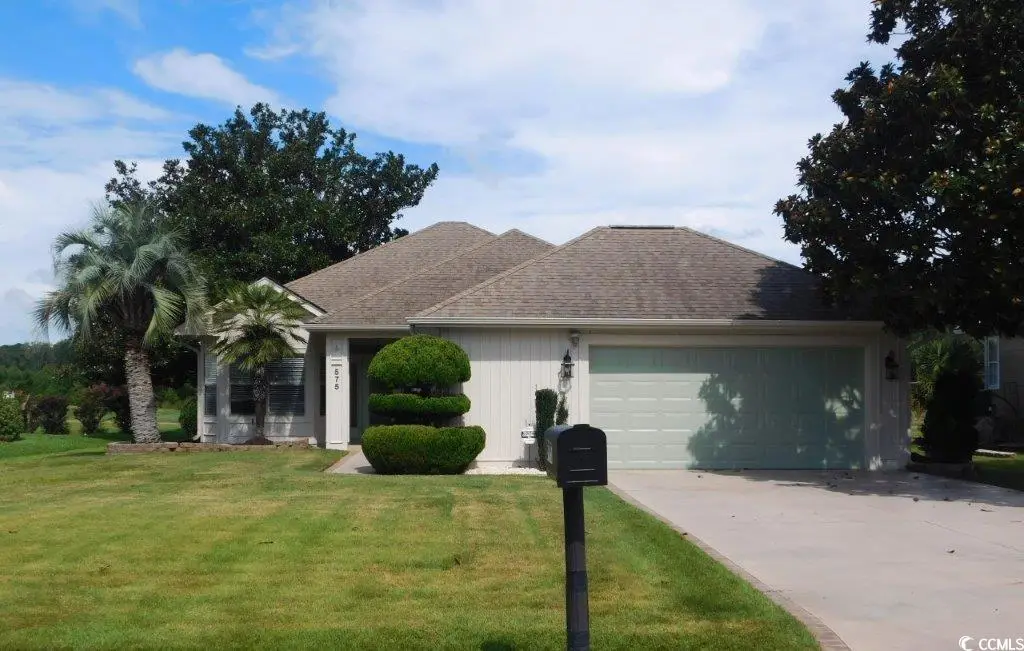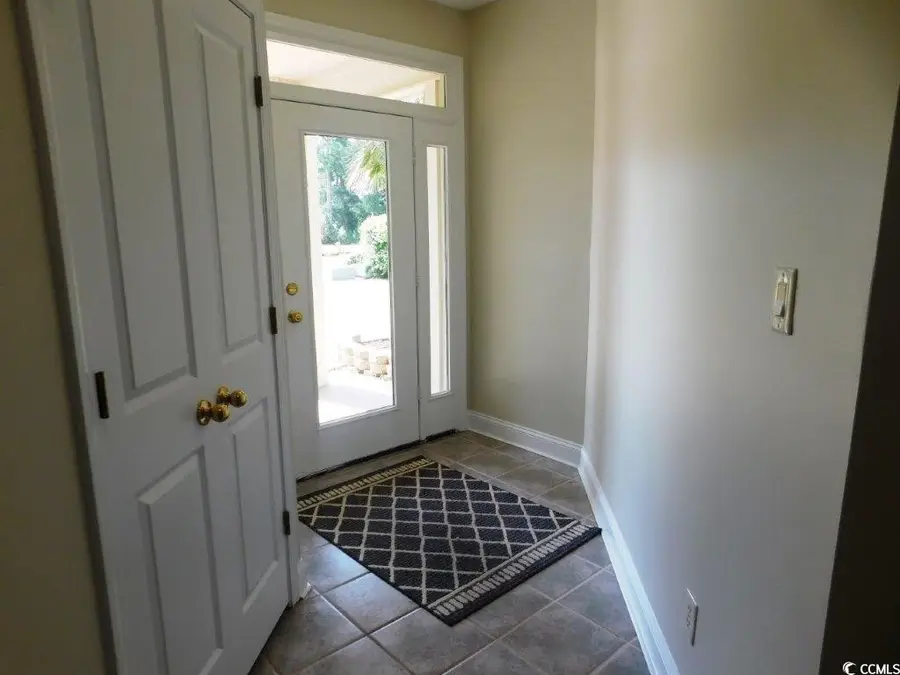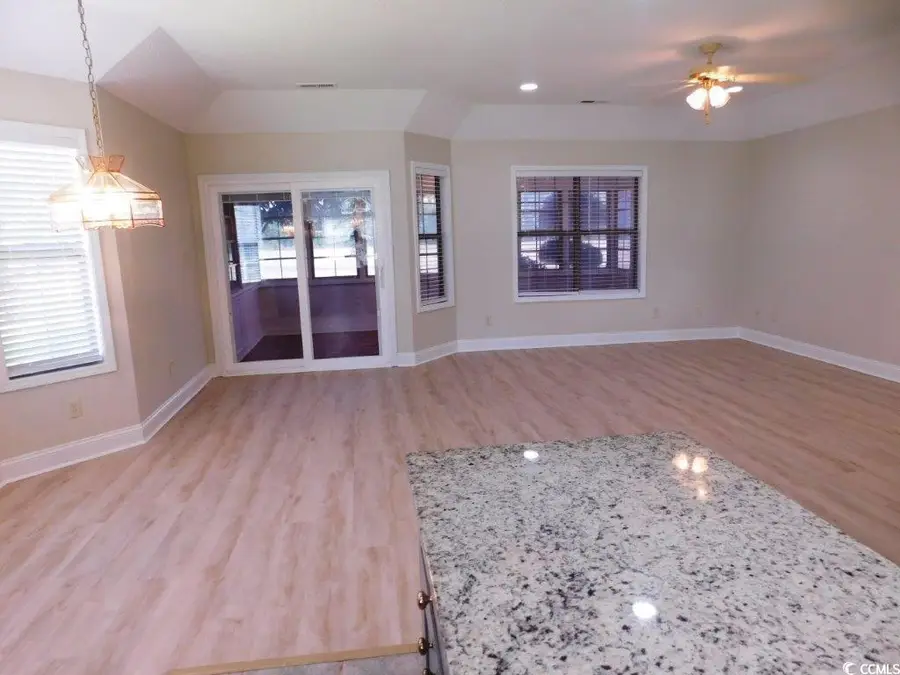575 Bucks Trail, Longs, SC 29568
Local realty services provided by:ERA Wilder Realty



575 Bucks Trail,Longs, SC 29568
$249,900
- 2 Beds
- 2 Baths
- 2,100 sq. ft.
- Single family
- Active
Listed by:jewell&kristi knight team
Office:beach & forest realty north
MLS#:2520504
Source:SC_CCAR
Price summary
- Price:$249,900
- Price per sq. ft.:$119
- Monthly HOA dues:$30
About this home
This lovely 2BR/2BA/2 car (expanded) garage home is located on a maturely landscaped lot with phenomenal golf course views of Aberdeen Golf Course in the back yard and lake/pond views from front yard. Home is being sold as an estate property. The property has just been fully painted on the interior and exterior, the landscaping has been refreshed, all carpet areas have been replaced with luxury vinyl plank floors- family room, dining area, hall, primary bedroom, and guest bedroom. Home is lovely and has many architectural designs and upgrades throughout. The landscaping features several palm trees to provide the Coastal look and has two gorgeous magnolia trees (one in the front and one in the back) providing nature’s beauty, not to mention every landscaped bed is adorned by curb edging stone borders to enhance and define the beds. Be greeted by a cozy front covered porch and enter home through a lovely glass door with complementing side lights into a tiled foyer that flows seamlessly into the hall and kitchen area. The kitchen is loaded with upgrades to include huge granite counter tops, bay windows (overlooking front yard and lake), and an additional separate cabinet area also boasting a granite countertop with tons of drawers with matching under cabinets. The kitchen offers stainless steel appliances- side by side, refrigerator with water/ice dispenser, dishwasher, and smooth top Kitchen Aid range. The breakfast nook area has a bay window (5 windows) and a large window over kitchen sink that provide an abundance of natural light. Kitchen is open to the family room which boasts a large tray ceiling, a dining area with bay window(4) and 3 other windows, plus a slider leading to a huge 3 seasons room/screen porch (10x19) full of windows and featuring a brick paver floor. This additional 3 Seasons Room, overlooking the golf course, is a perfect setting for entertaining, for those quiet mornings to enjoy your coffee, or for relaxing afternoons and cool drinks. The Primary bedroom is large and can easily accommodate a sitting area. Primary has lovey LVP floors, tray ceiling, 7 windows providing natural light and remarkable views of the golf course. The Primary bath features LVP floors, walk in shower, jacuzzi tub, granite vanity with double sinks with lots of storage, and a large walk-in closet. The second bedroom located down the hall has a double door linen closet across from it for convenience, a large closet, and LVP flooring. The second full bathroom is open to guest bedroom as well as the hallway for guest. The bathroom has granite vanity with storage, LVP flooring, tub/shower, and another double door linen closet. There’s a large laundry room (8x11) with GE washer and dryer, cabinets with granite top offering a utility sink, and a built-in ironing board. The laundry room also has a door leading to the huge/expanded garage (20x26) that has finished and painted walls, pull downstairs to attic, and a door leading to outside to an adorable white picket fence that enhances a portion of the side and back of the home. This home is great with storage everywhere, natural light throughout, and terrific gathering places for all. See it you’ll want to call it yours.
Contact an agent
Home facts
- Year built:1997
- Listing Id #:2520504
- Added:1 day(s) ago
- Updated:August 22, 2025 at 07:23 PM
Rooms and interior
- Bedrooms:2
- Total bathrooms:2
- Full bathrooms:2
- Living area:2,100 sq. ft.
Heating and cooling
- Cooling:Central Air
- Heating:Central, Electric
Structure and exterior
- Year built:1997
- Building area:2,100 sq. ft.
- Lot area:0.24 Acres
Schools
- High school:Loris High School
- Middle school:Loris Middle School
- Elementary school:Daisy Elementary School
Utilities
- Water:Public, Water Available
- Sewer:Sewer Available
Finances and disclosures
- Price:$249,900
- Price per sq. ft.:$119
New listings near 575 Bucks Trail
- New
 $312,500Active3 beds 2 baths2,144 sq. ft.
$312,500Active3 beds 2 baths2,144 sq. ft.140 Golden Bear Circle, Longs, SC 29568
MLS# 2520420Listed by: INNOVATE REAL ESTATE - New
 $299,000Active3 beds 3 baths1,630 sq. ft.
$299,000Active3 beds 3 baths1,630 sq. ft.3528 Bells Lake Circle #3528, Longs, SC 29568
MLS# 2520423Listed by: REALTY ONE GROUP DOCKSIDENORTH - New
 $187,499Active2 beds 2 baths1,224 sq. ft.
$187,499Active2 beds 2 baths1,224 sq. ft.850 Fairway Dr. #1003EE, Longs, SC 29568
MLS# 2520407Listed by: CENTURY 21 THE HARRELSON GROUP - New
 $209,000Active3 beds 2 baths1,520 sq. ft.
$209,000Active3 beds 2 baths1,520 sq. ft.750 Charter Dr. #E7, Longs, SC 29568
MLS# 2520294Listed by: THE WEBER GROUP, LLC - New
 $319,000Active4 beds 2 baths2,296 sq. ft.
$319,000Active4 beds 2 baths2,296 sq. ft.467 Samara Dr., Longs, SC 29568
MLS# 2520298Listed by: CB SEA COAST ADVANTAGE CF - New
 $282,990Active3 beds 3 baths2,213 sq. ft.
$282,990Active3 beds 3 baths2,213 sq. ft.1526 Regal Fern Way, Longs, SC 29568
MLS# 2520283Listed by: MERITAGE HOMES OF THE CAROLINA - New
 $367,990Active4 beds 3 baths2,830 sq. ft.
$367,990Active4 beds 3 baths2,830 sq. ft.1519 Regal Fern Way, Longs, SC 29568
MLS# 2520288Listed by: MERITAGE HOMES OF THE CAROLINA - New
 $369,000Active3 beds 2 baths2,580 sq. ft.
$369,000Active3 beds 2 baths2,580 sq. ft.394 Sun Colony Blvd., Longs, SC 29568
MLS# 2520290Listed by: GRAND STRAND HOMES & LAND - New
 $449,900Active5 beds 2 baths2,128 sq. ft.
$449,900Active5 beds 2 baths2,128 sq. ft.1940 Emery Rd., Loris, SC 29569
MLS# 2520258Listed by: SHORELINE REALTY-CONWAY
