128 Raglins Way, Lugoff, SC 29078
Local realty services provided by:ERA Wilder Realty
128 Raglins Way,Lugoff, SC 29078
$302,500
- 3 Beds
- 2 Baths
- 1,413 sq. ft.
- Single family
- Active
Listed by:
- Johanna Perez(803) 236 - 9322ERA Wilder Realty
MLS#:200934
Source:SC_SBR
Price summary
- Price:$302,500
- Price per sq. ft.:$214.08
- Monthly HOA dues:$26.25
About this home
Welcome to the Lancaster floor plan. This one-story ranch sits on a 1.39-acre lot with mature trees providing lots of privacy. As you walk in, this home warmly welcomes you to an open-concept great room with a fireplace that seamlessly flows into the dining area, creating an inviting space for gatherings and relaxation. The kitchen is thoughtfully designed with a breakfast bar for casual meals and easy access to a pantry. Conveniently located off the kitchen are the laundry area and a half bath. All three bedrooms are situated on the main floor, including the Owner's suite, which features a spacious walk-in closet and easy access to a full bath. Enjoy relaxing evenings on the covered porch, ideal for unwinding after a long day. Stock photos are being used, color selection and options may vary. Please contact the listing agent for completion date and to confirm color selection and options. Disclaimer: CMLS has not reviewed and, therefore, does not endorse vendors who may appear in listings.
Contact an agent
Home facts
- Year built:2025
- Listing ID #:200934
- Added:105 day(s) ago
- Updated:February 10, 2026 at 04:06 PM
Rooms and interior
- Bedrooms:3
- Total bathrooms:2
- Full bathrooms:2
- Living area:1,413 sq. ft.
Heating and cooling
- Cooling:Ceiling Fan(s), Central Air
- Heating:Electric, Heat Pump
Structure and exterior
- Year built:2025
- Building area:1,413 sq. ft.
- Lot area:1.39 Acres
Schools
- High school:Lugoff-Elgin
- Middle school:Leslie M Stover
- Elementary school:Doby's Mill
Utilities
- Water:Water Available, Well
- Sewer:Septic Tank
Finances and disclosures
- Price:$302,500
- Price per sq. ft.:$214.08
New listings near 128 Raglins Way
- New
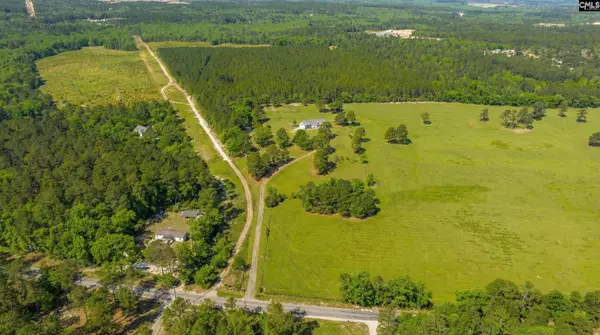 $600,000Active3 beds 3 baths2,549 sq. ft.
$600,000Active3 beds 3 baths2,549 sq. ft.1854 Koon Road, Lugoff, SC 29078
MLS# 626606Listed by: PALMETTO HOMES AND LAND REALTY 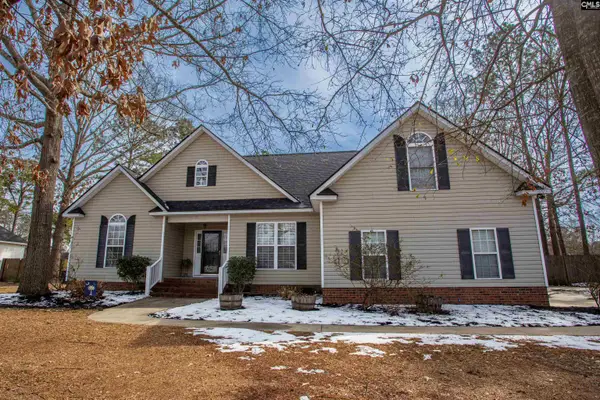 $325,000Pending3 beds 3 baths1,785 sq. ft.
$325,000Pending3 beds 3 baths1,785 sq. ft.9 Bushnell Court, Lugoff, SC 29078
MLS# 626384Listed by: GRAHAM REALTY, INC- New
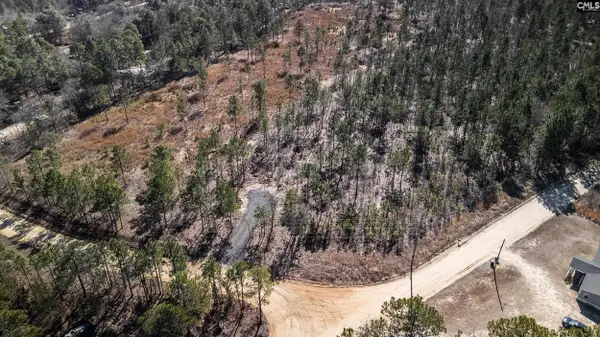 $43,500Active2 Acres
$43,500Active2 AcresTBD Spring Creek 1a Road, Lugoff, SC 29078
MLS# 626352Listed by: TRUHOME REALTY - New
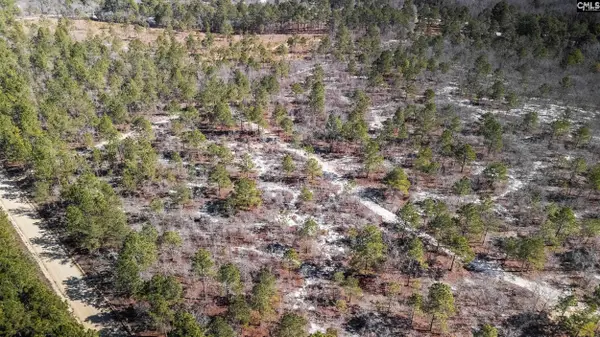 $39,500Active2 Acres
$39,500Active2 AcresTBD Spring Creek 1d Road, Lugoff, SC 29078
MLS# 626502Listed by: TRUHOME REALTY 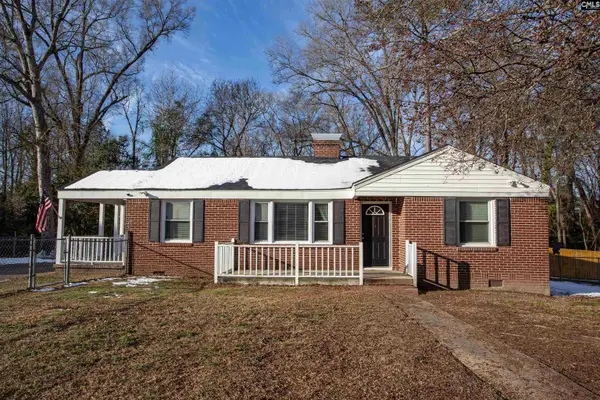 $200,000Pending3 beds 2 baths1,510 sq. ft.
$200,000Pending3 beds 2 baths1,510 sq. ft.117 Branhamwood Road, Lugoff, SC 29078
MLS# 626306Listed by: GRAHAM REALTY, INC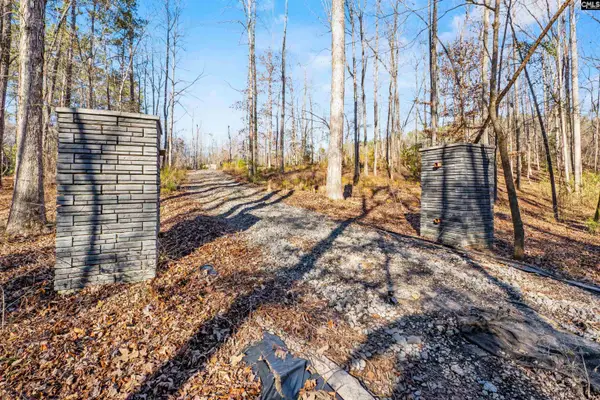 $135,000Pending4.97 Acres
$135,000Pending4.97 Acres1218 Nick Watts Road, Lugoff, SC 29078
MLS# 626290Listed by: KELLER WILLIAMS REALTY- New
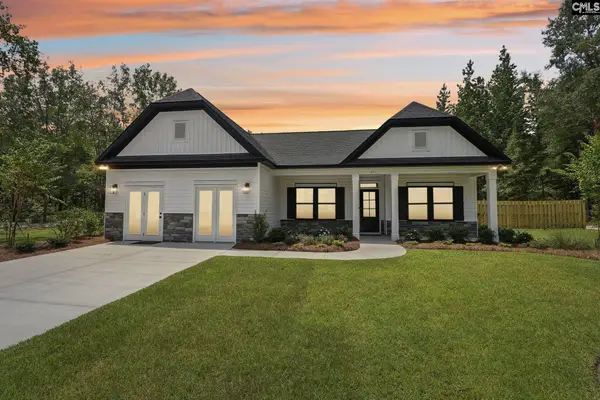 $379,052Active3 beds 2 baths1,831 sq. ft.
$379,052Active3 beds 2 baths1,831 sq. ft.232 Wild Orchard (77) Lane, Lugoff, SC 29078
MLS# 626238Listed by: COLDWELL BANKER REALTY 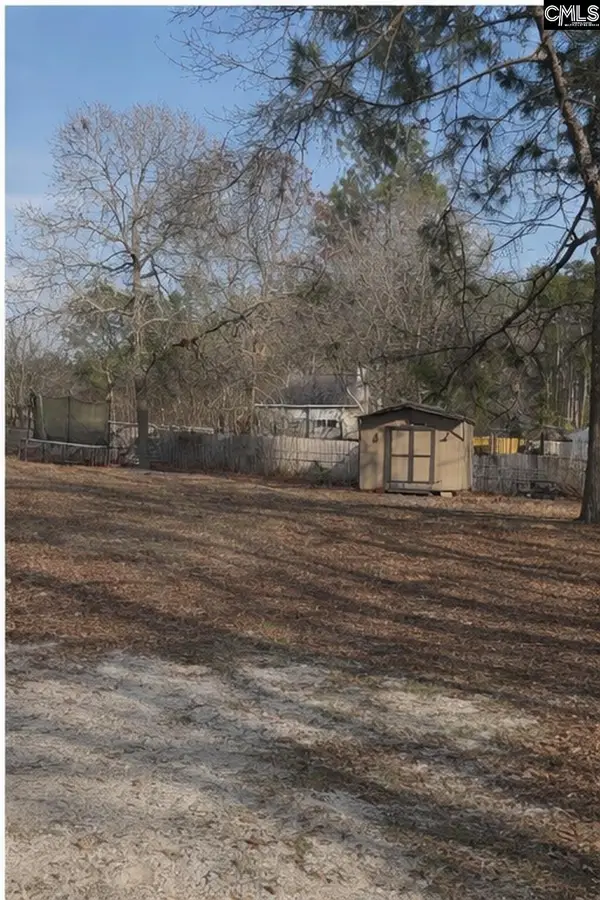 $42,000Pending0.52 Acres
$42,000Pending0.52 Acres301 South Village Lane, Lugoff, SC 29078
MLS# 626208Listed by: F & E REALTY LLC- New
 $220,000Active3 beds 3 baths1,418 sq. ft.
$220,000Active3 beds 3 baths1,418 sq. ft.44 B Briar Forest Drive, Lugoff, SC 29078
MLS# 626125Listed by: JPAR MAGNOLIA GROUP  $267,690Pending3 beds 2 baths1,475 sq. ft.
$267,690Pending3 beds 2 baths1,475 sq. ft.96 Horatio Lane, Lugoff, SC 29078
MLS# 625922Listed by: DR HORTON INC

