1049 Maraschino Way, Lyman, SC 29365
Local realty services provided by:ERA Wilder Realty
1049 Maraschino Way,Lyman, SC 29365
$269,900
- 3 Beds
- 2 Baths
- - sq. ft.
- Single family
- Pending
Listed by: natalie goglia
Office: optimal realty and property management, llc.
MLS#:1571155
Source:SC_GGAR
Price summary
- Price:$269,900
- Monthly HOA dues:$37.33
About this home
Looking for new construction, but cannot wait for the completion? Want a private lot with beautiful foliage to peer at while enjoying your back yard? 1049 Maraschino Way is ready and waiting for you. This home has been lovingly maintained since purchased in August of 2024. The functionality of this home combined with its stylish sense is suited just right for your family. The vaulted ceilings in the living area and kitchen gives the Santee model such an open air feel. The main level primary suite is complete with an ensuite that includes a spacious shower, double vanity, and linen closet. Also, on the first floor, are the second and third bedrooms, laundry room, guest bathroom, and the two car garage entrance. The extra space in the bonus room can be used as a play area, office, etc. What truly sets 1049 Maraschino Way in this highly desirable neighborhood is the lot. You have no neighbors to the left or behind giving a sense of privacy not typically found in new construction. The driveway is extra long giving more space for cars or a basketball game. Come see your future home today. Sellers offering closing cost assistance with an acceptable offer.
Contact an agent
Home facts
- Listing ID #:1571155
- Added:42 day(s) ago
- Updated:November 15, 2025 at 09:07 AM
Rooms and interior
- Bedrooms:3
- Total bathrooms:2
- Full bathrooms:2
Heating and cooling
- Heating:Natural Gas
Structure and exterior
- Roof:Composition
- Lot area:0.18 Acres
Schools
- High school:James F. Byrnes
- Middle school:Beech Springs
- Elementary school:Tyger River
Utilities
- Water:Public
- Sewer:Public Sewer
Finances and disclosures
- Price:$269,900
- Tax amount:$148
New listings near 1049 Maraschino Way
- New
 $369,900Active4 beds 3 baths
$369,900Active4 beds 3 baths608 Hedgeapple Lane, Lyman, SC 29365-1350
MLS# 1574881Listed by: REGION SOUTH REALTY, LLC - New
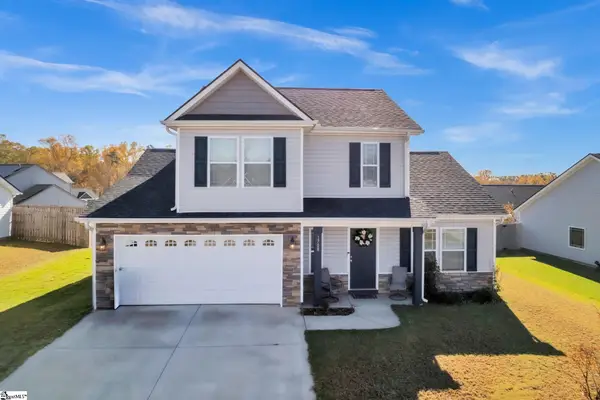 $249,900Active4 beds 3 baths
$249,900Active4 beds 3 baths1708 Roxanne Sue Drive, Lyman, SC 29365
MLS# 1574566Listed by: CHUCKTOWN HOMES PB KW - New
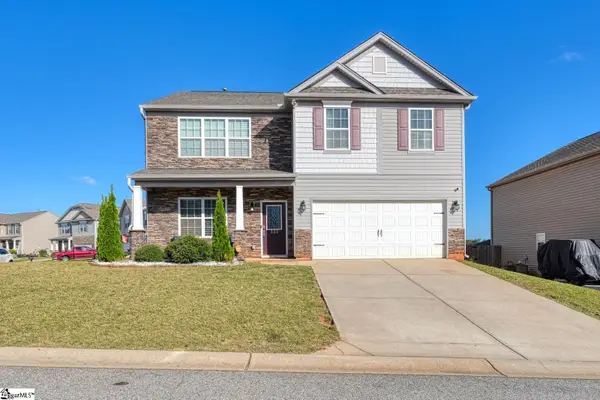 $324,900Active5 beds 3 baths
$324,900Active5 beds 3 baths322 Hartleigh Drive, Lyman, SC 29365
MLS# 1574551Listed by: BELLE REALTY & ASSOCIATES 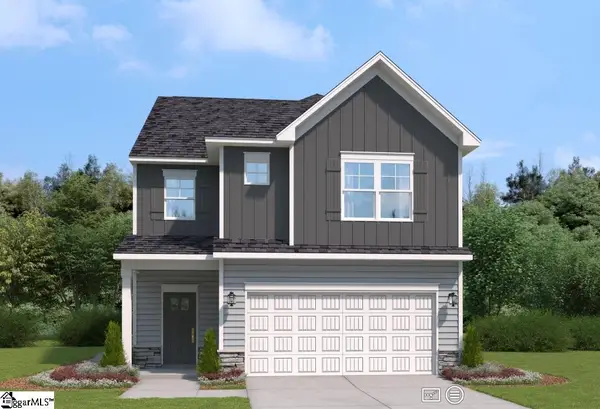 $302,045Pending3 beds 3 baths
$302,045Pending3 beds 3 baths784 Spring Orchard Drive, Lyman, SC 29365
MLS# 1574455Listed by: SM SOUTH CAROLINA BROKERAGE, L- Open Sat, 1 to 3pmNew
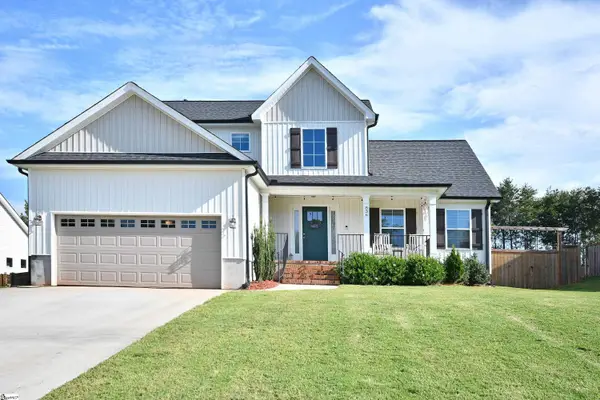 $425,000Active3 beds 3 baths
$425,000Active3 beds 3 baths836 Haven Grey Road, Lyman, SC 29365-8500
MLS# 1574424Listed by: BAUER & HART - New
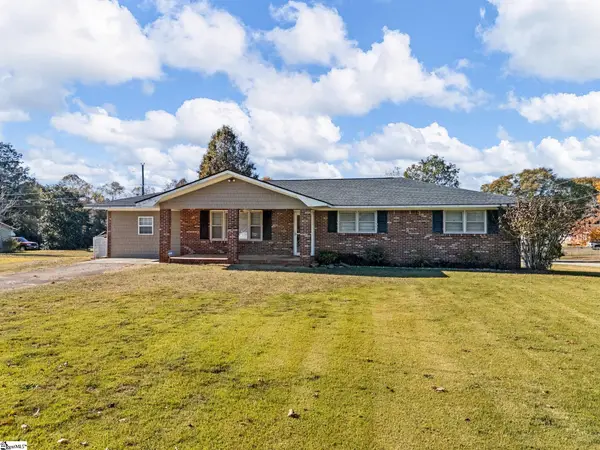 $249,000Active3 beds 3 baths
$249,000Active3 beds 3 baths397 Virginia Avenue, Lyman, SC 29365
MLS# 1574425Listed by: KELLER WILLIAMS REALTY - Open Sun, 12 to 2pmNew
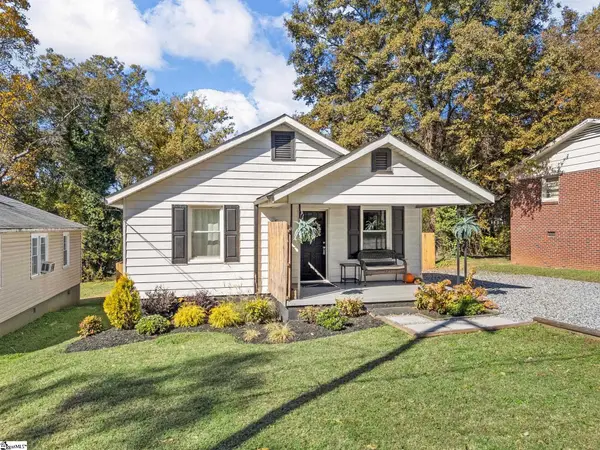 $217,500Active2 beds 1 baths
$217,500Active2 beds 1 baths113 Burns Street, Lyman, SC 29365
MLS# 1574376Listed by: RE/MAX MOVES GREER - Open Sun, 2 to 4pmNew
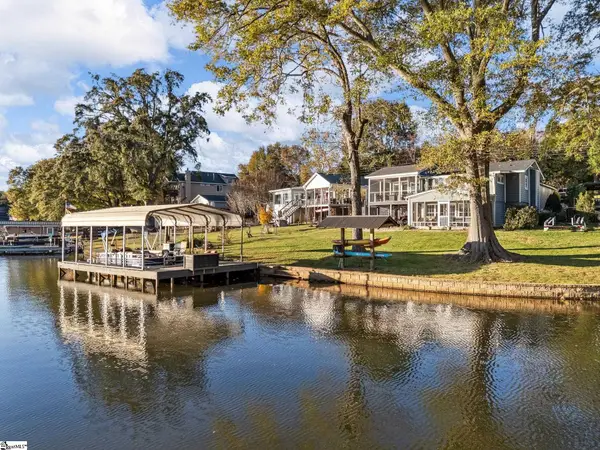 $585,000Active3 beds 2 baths
$585,000Active3 beds 2 baths409 Lyman Lake Road, Lyman, SC 29365
MLS# 1574282Listed by: KELLER WILLIAMS REALTY - New
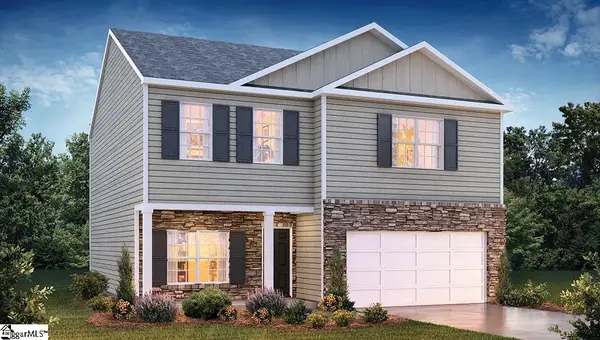 $297,640Active4 beds 3 baths
$297,640Active4 beds 3 baths1016 Gagmon Drive, Wellford, SC 29385
MLS# 1574224Listed by: D.R. HORTON - New
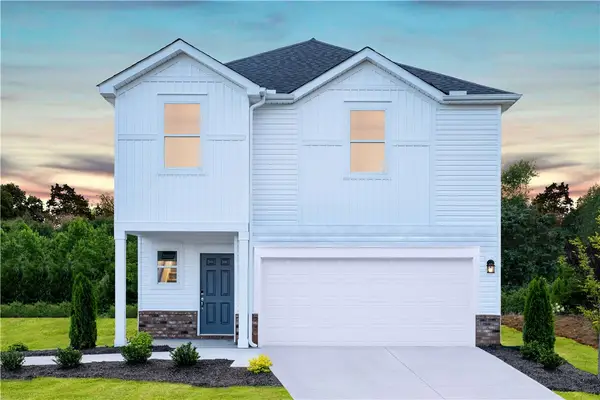 $264,900Active4 beds 3 baths1,934 sq. ft.
$264,900Active4 beds 3 baths1,934 sq. ft.935 Penfold Pointe, Wellford, SC 29385
MLS# 20294212Listed by: MTH SC REALTY, LLC
