851 Ernest Lane, Lyman, SC 29365
Local realty services provided by:ERA Wilder Realty
851 Ernest Lane,Lyman, SC 29365
$234,900
- 3 Beds
- 3 Baths
- - sq. ft.
- Townhouse
- Active
Listed by:adeline cooley
Office:real broker, llc.
MLS#:1569624
Source:SC_GGAR
Price summary
- Price:$234,900
- Monthly HOA dues:$160
About this home
Welcome to 851 Ernest Lane - a bright & beautiful end-unit townhome that is completely move-in ready! Located in the highly sought-after new community of Avalon Townes, this brand-new, energy-efficient end-unit townhome is the perfect mix of modern comfort and everyday convenience. This home features 3 bedrooms, 2.5 bathrooms, and a one-car garage. The builder has added incredible perks, including a FULL move-in package (fridge, washer, dryer, and blinds) and below-market rate options with added assistance. As an end unit, you’ll love how the natural light pours into the open-concept layout. The kitchen features a beautiful tiled backsplash with stainless steel appliances and an island overlooking the great room. Upstairs, the spacious primary suite boasts dual sinks and a tiled shower, while a versatile loft, two additional bedrooms, and a full bath add extra flexibility. Step outside to your private patio with partial fencing and enjoy the bonus green space only end units provide. With lawn care included, walking trails, and a dog park, Avalon Townes offers true low-maintenance living. This community is walking distance to Lyman Park with rail trail access, amphitheater, playground, and picnic spaces. Convenient access to I-85 makes commuting easy, and you’re just 10 minutes to Downtown Greer, 15 minutes to GSP Airport, and a quick drive to Spartanburg. Don't wait - schedule your showing today!!
Contact an agent
Home facts
- Year built:2025
- Listing ID #:1569624
- Added:43 day(s) ago
- Updated:October 31, 2025 at 03:51 PM
Rooms and interior
- Bedrooms:3
- Total bathrooms:3
- Full bathrooms:2
- Half bathrooms:1
Heating and cooling
- Cooling:Electric
- Heating:Electric
Structure and exterior
- Roof:Composition
- Year built:2025
- Lot area:0.04 Acres
Schools
- High school:James F. Byrnes
- Middle school:Beech Springs
- Elementary school:Tyger River
Utilities
- Water:Public
- Sewer:Public Sewer
Finances and disclosures
- Price:$234,900
New listings near 851 Ernest Lane
- New
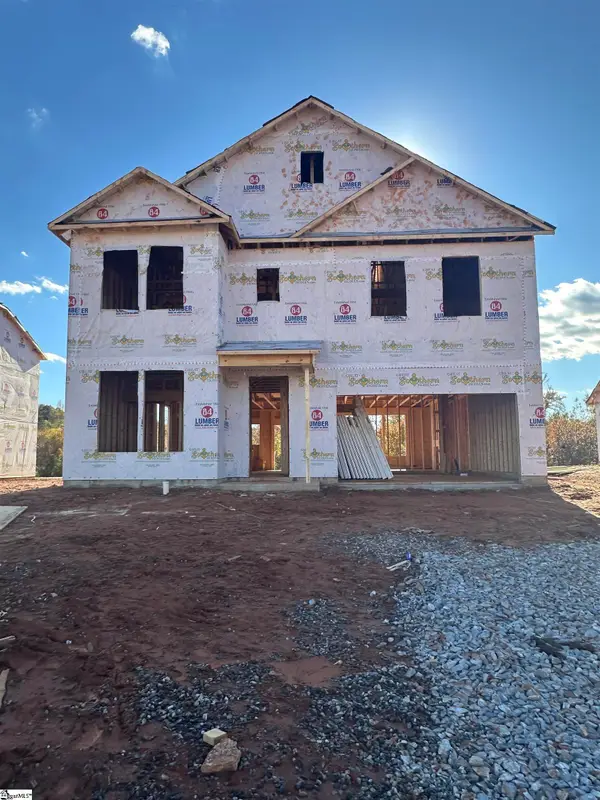 $395,999Active4 beds 3 baths
$395,999Active4 beds 3 baths688 Gilgal Lane #Lot 28, Wellford, SC 29385
MLS# 1573606Listed by: COLDWELL BANKER CAINE/WILLIAMS - New
 $270,000Active3 beds 2 baths
$270,000Active3 beds 2 baths107 Robert Daniel Place, Lyman, SC 29365
MLS# 1573586Listed by: REAL BROKER, LLC - New
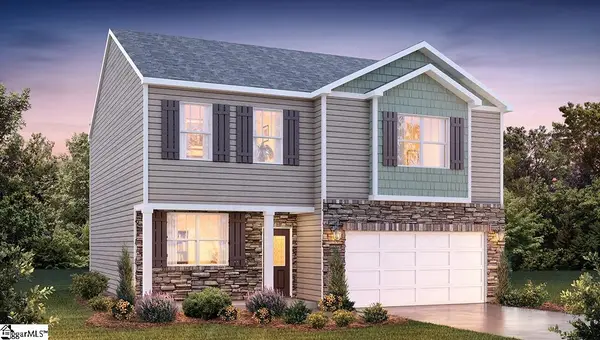 $327,940Active4 beds 3 baths
$327,940Active4 beds 3 baths1606 Yarrow Lane, Lyman, SC 29365
MLS# 1573454Listed by: D.R. HORTON - New
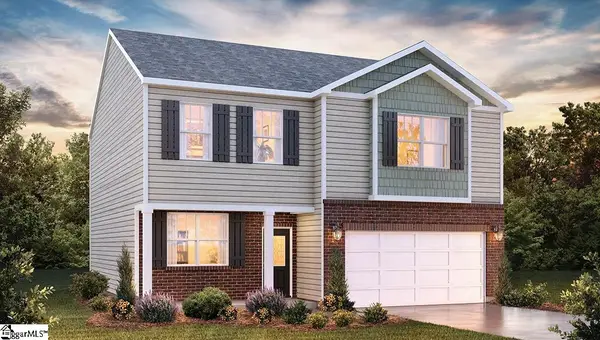 $329,640Active4 beds 3 baths
$329,640Active4 beds 3 baths1601 Yarrow Lane, Lyman, SC 29365
MLS# 1573398Listed by: D.R. HORTON - New
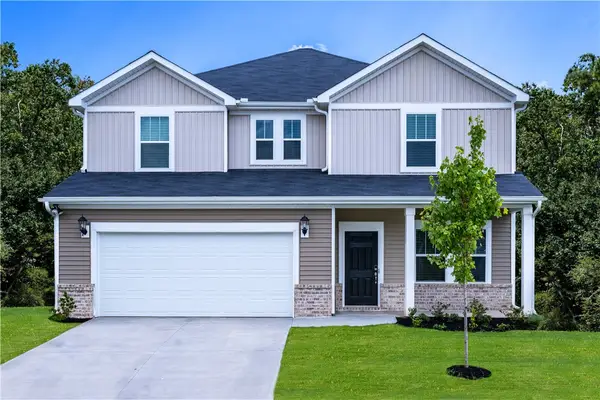 $339,900Active4 beds 3 baths2,479 sq. ft.
$339,900Active4 beds 3 baths2,479 sq. ft.595 Ward Wilson Trail, Lyman, SC 29365
MLS# 20293768Listed by: MTH SC REALTY, LLC - New
 $341,900Active4 beds 3 baths
$341,900Active4 beds 3 baths595 Ward Wilson Trail, Lyman, SC 29365
MLS# 1573348Listed by: MTH SC REALTY, LLC - New
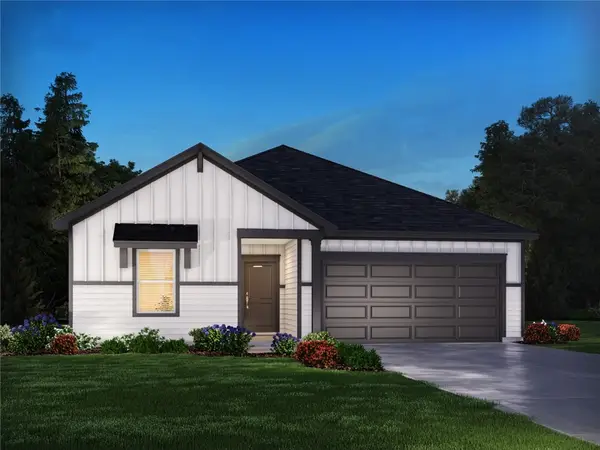 $299,900Active3 beds 2 baths1,648 sq. ft.
$299,900Active3 beds 2 baths1,648 sq. ft.600 Ward Wilson Trail, Lyman, SC 29365
MLS# 20293770Listed by: MTH SC REALTY, LLC - New
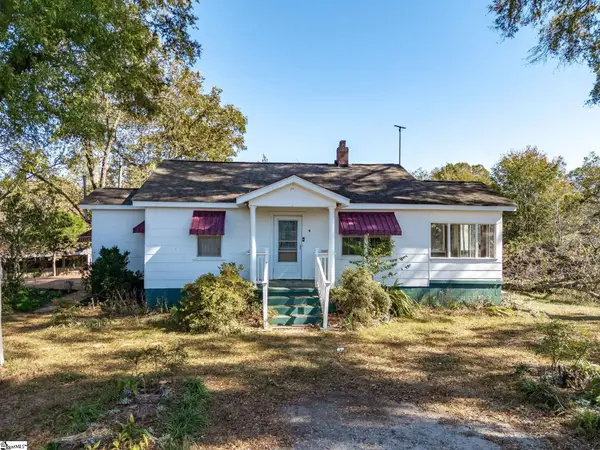 $175,000Active2 beds 1 baths
$175,000Active2 beds 1 bathsAddress Withheld By Seller, Lyman, SC 29365
MLS# 1573219Listed by: KELLER WILLIAMS REALTY - New
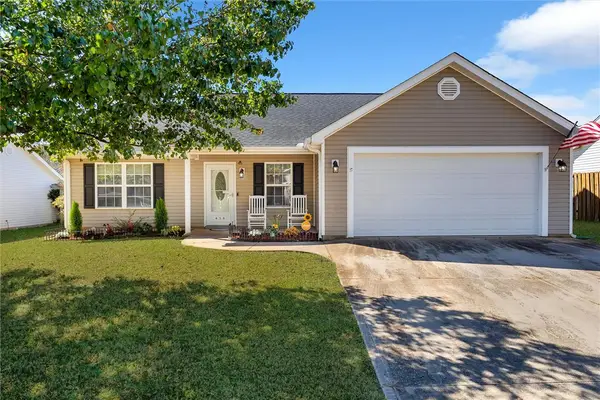 $245,000Active3 beds 2 baths1,353 sq. ft.
$245,000Active3 beds 2 baths1,353 sq. ft.658 Grover Drive, Lyman, SC 29365
MLS# 20294040Listed by: PRODUCER REALTY LLC - New
 $245,000Active3 beds 2 baths
$245,000Active3 beds 2 baths658 Grover Drive, Lyman, SC 29365
MLS# 1573184Listed by: PRODUCER REALTY LLC
