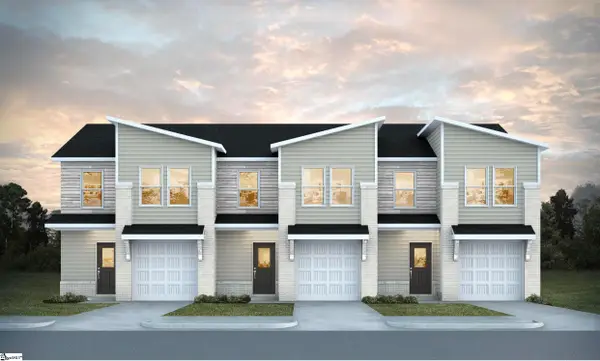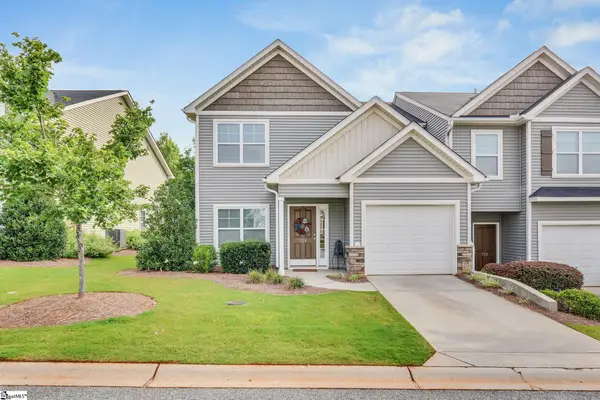513 Middleshare Drive, Mauldin, SC 29662
Local realty services provided by:ERA Wilder Realty



Listed by:trish aston
Office:bhhs c.dan joyner-woodruff rd
MLS#:1561252
Source:SC_GGAR
Price summary
- Price:$450,000
- Monthly HOA dues:$36.67
About this home
OPEN HOUSE: SUN, JULY 20th, 3:30pm - 5:30pm - Come Take A Tour!! Yes, you read that right— SEVEN bedrooms and a fully finished basement that takes this home to the next level! With nearly 1,600 square feet of versatile basement space alone, you’ve got room for everything: a teen hangout, guest suite, game room, home gym, media lounge—or maybe all of the above! On the main level, enjoy everyday living with a classic layout that includes a cozy living room, formal dining room, sunny breakfast nook, and a spacious kitchen that opens to a soaring great room—perfect for gatherings. The main floor also features a serene owner's suite with a spa-style bath, complete with a garden tub, separate shower, and dual vanities. Upstairs you’ll find three generously sized bedrooms and a full bath, while the basement lives like a home of its own. With a private entrance, oversized living space, three more bedrooms, full bath (shower only), and multiple storage rooms, the possibilities are endless. Step outside to the freshly restained deck and take in your large backyard—ideal for summer fun. Located in the established and highly desirable Planter’s Row community, you’ll love the amenities: pool, clubhouse, walking paths, and award-winning schools just minutes away. Don’t miss your chance to spread out and settle into this one-of-a-kind home!
Contact an agent
Home facts
- Year built:2006
- Listing Id #:1561252
- Added:51 day(s) ago
- Updated:July 30, 2025 at 07:25 AM
Rooms and interior
- Bedrooms:7
- Total bathrooms:4
- Full bathrooms:3
- Half bathrooms:1
Heating and cooling
- Heating:Electric, Forced Air, Multi-Units
Structure and exterior
- Roof:Composition
- Year built:2006
- Lot area:0.3 Acres
Schools
- High school:Mauldin
- Middle school:Hillcrest
- Elementary school:Greenbrier
Utilities
- Water:Public
- Sewer:Public Sewer
Finances and disclosures
- Price:$450,000
- Tax amount:$2,782
New listings near 513 Middleshare Drive
- New
 $224,990Active3 beds 3 baths
$224,990Active3 beds 3 baths305 Widley Way #Lot 81, Greenville, SC 29605
MLS# 1566348Listed by: DFH REALTY GEORGIA, LLC - New
 $475,000Active4 beds 4 baths
$475,000Active4 beds 4 baths302 Rosewood Circle, Mauldin, SC 29662
MLS# 1566319Listed by: RE/MAX REACH - New
 $408,500Active4 beds 2 baths
$408,500Active4 beds 2 baths301 Beaver Lodge Way, Greenville, SC 20605
MLS# 1566304Listed by: TLCOX AND COMPANY - New
 $393,345Active4 beds 3 baths
$393,345Active4 beds 3 baths242 Paperbark Drive, Mauldin, SC 29607
MLS# 1566225Listed by: D.R. HORTON - New
 $489,570Active5 beds 4 baths
$489,570Active5 beds 4 baths421 Fiery Road, Mauldin, SC 29607
MLS# 1566227Listed by: D.R. HORTON - New
 $426,010Active3 beds 2 baths
$426,010Active3 beds 2 baths422 Fierry Road, Mauldin, SC 29607
MLS# 1566237Listed by: D.R. HORTON - New
 $1,680,000Active5 beds 4 baths
$1,680,000Active5 beds 4 baths30 Crossmoor Circle, Greenville, SC 29607
MLS# 1566184Listed by: COLDWELL BANKER CAINE/WILLIAMS - New
 $549,900Active-- beds 2 baths
$549,900Active-- beds 2 baths712 Brooks Road, Mauldin, SC 29662
MLS# 1566092Listed by: AVIDITY REALTY INC. - New
 $300,000Active3 beds 3 baths
$300,000Active3 beds 3 baths724 Elmbrook Drive, Simpsonville, SC 29681
MLS# 1565985Listed by: SCOTT REALTY LTD CO - New
 $545,000Active4 beds 3 baths
$545,000Active4 beds 3 baths103 Ingrid Place, Simpsonville, SC 29681
MLS# 1565945Listed by: BHHS C.DAN JOYNER-WOODRUFF RD

