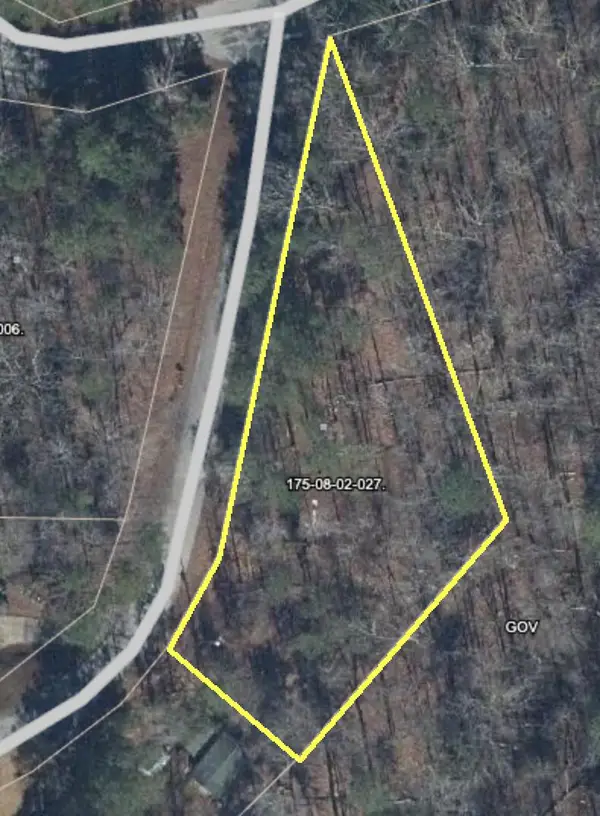207 Breckenridge Lane, Modoc, SC 29838
Local realty services provided by:ERA Sunrise Realty
207 Breckenridge Lane,Modoc, SC 29838
$2,495,000
- 6 Beds
- 5 Baths
- 4,410 sq. ft.
- Single family
- Active
Listed by: ashley caughman
Office: david greene realty, llc.
MLS#:549057
Source:GA_GAAR
Price summary
- Price:$2,495,000
- Price per sq. ft.:$565.76
About this home
This rarely available home on Breckenridge with its custom build features, astonishing view of Clarks Hill/Strom Thurmond Lake and breathtaking sunsets is a must see! The home features vaulted ceilings, numerous built-ins, and a 2nd indoor kitchen in the finished basement. The eat in kitchen on the main has a large gas range, built in convection oven, wine cooler, ice maker, SS appliances, custom cabinetry galore and a unique backsplash to tie it all together. It is open to a keeping room with a very custom ceiling and living room with lots of windows to get all the natural light. The living room has a grand stone fireplace as a focal point when not looking outdoors at the panoramic view. A master suite features a direct access to the huge screened in porch, a cedar ceiling design straight from historical Augusta, his/her custom closets flank the hallway walking into a luxury bathroom with a tiled steam shower , his/her sinks, and a deep extra large soaking tub all surrounded with a French inspired shiplap. Off of the main level living area boast a grand screened in porch with remote drop down shade screens. The outside entertaining areas add over 1600 square feet too this incredible well planned home. Downstairs in the finished basement the family room boast an amazing view as well. A 2nd kitchen, in the basement, leaves you with more custom cabinetry, a large sink with double ovens, microwave, dishwasher and refrigerator. Two bedrooms run off the family room leading to their own walk in closets and large bathrooms. One bedroom has its own private access to the outside stone patio. The third bedroom off the family room is an extra large space with a fun accent wall design. This is ideal for a kids room filled with bunkbeds. It has its own private bath and large walk in closet. Also accessible to the kitchen and family room is the garage access, a large screened outdoor summer kitchen with antique sink, gas hookup and ceiling fans.
The flagstone patio is large for entertaining family and friends. While taking in the view a stone firepit in ready for that evening fire. A flagstone walk ways direct you down to a two story, partially covered double slip boat dock with two lifts. The other stone walk leads to a beautiful beach. An outdoor shower is a short walk around the side of the house next to the 42 foot long garage entrance as well as the second driveway. Don't delay in making your appt for a private tour today!
Contact an agent
Home facts
- Year built:2009
- Listing ID #:549057
- Added:41 day(s) ago
- Updated:November 29, 2025 at 03:47 PM
Rooms and interior
- Bedrooms:6
- Total bathrooms:5
- Full bathrooms:5
- Living area:4,410 sq. ft.
Structure and exterior
- Year built:2009
- Building area:4,410 sq. ft.
- Lot area:0.6 Acres
Finances and disclosures
- Price:$2,495,000
- Price per sq. ft.:$565.76

