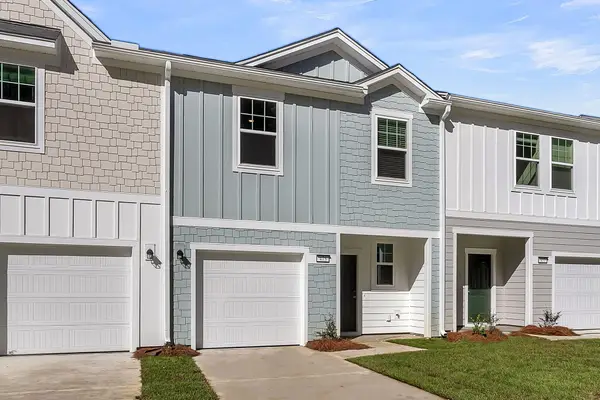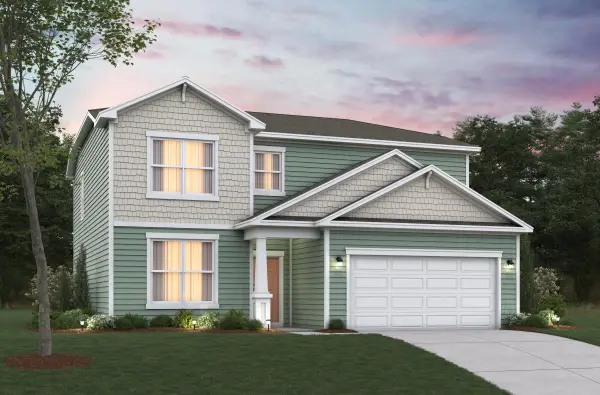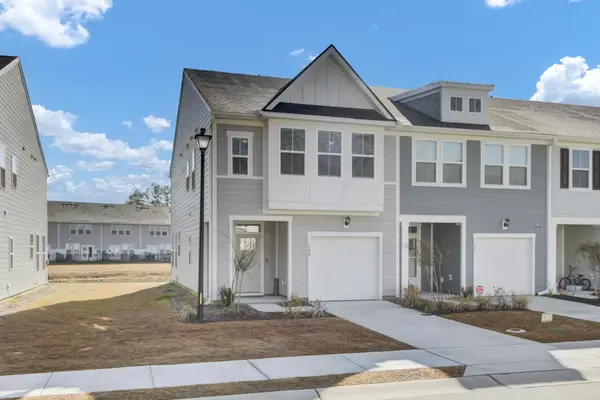1004 Magnolia Lane, Moncks Corner, SC 29461
Local realty services provided by:ERA Greater North Properties
1004 Magnolia Lane,Moncks Corner, SC 29461
$655,000
- 4 Beds
- 3 Baths
- 2,338 sq. ft.
- Single family
- Active
Listed by: marika kary
Office: realty one group coastal
MLS#:25029076
Source:MI_NGLRMLS
Price summary
- Price:$655,000
- Price per sq. ft.:$280.15
About this home
Here it is--your perfectly updated Pimlico home! You already know you love Pimlico Plantation, with its access to the Cooper River and optional boat landing fee for residents who wish to use it. Enjoy private lakes and a neighborhood free from overbearing HOA restrictions, though the CCRs ensure the community remains well-kept. Shopping and dining are close by, with the Foxbank Publix complex less than five minutes away.This 4-bedroom, 2.5-bathroom home has been beautifully remodeled. The kitchen features gorgeous granite counters and a tile backsplash. Enjoy recessed lighting throughout, smooth ceilings, and new luxury vinyl plank flooring. The primary bathroom suite offers a huge walk-in shower with tile floors and walls, a glass surround, rainfall shower head, dual vanities, andtwo walk-in closets.
The home makes a striking first impression. You'll be greeted by a wide, welcoming front porch and a vaulted entry... perfect for relaxing and chatting with neighbors. Step inside to a formal foyer with arched entryways that lead into the spacious family room, which features a vaulted ceiling.
There is an incredibly spacious sunroom overlooking the double lot. The dining room is conveniently located off the kitchen, and there's a cozy breakfast nook as well. You'll also find a large laundry room and a two-car garage. This home offers one-story living, with the exception of the fourth bedroom, which is located in the finished room over the garage and has its own mini split HVAC system. The second and third bedrooms share an en suite bathroom which has been updated to the same quality as the primary bedroom.
With nearly an acre of land between two separate TMS numbers, you have room for gardening, outdoor entertaining, or even building a guest house to keep family close. You could also sell the second lot or build a second home...the possibilities are endless!
For hobby enthusiasts, there is a 1210-square-foot detached office/workshop/garage...ideal for woodworking, hobbyists, car projects, or extra storage. The beautiful, lush yard is graced by grand oak trees, has a huge patio behind the home offering plenty of space to relax and enjoy outdoor living that Pimlico is so well known for.
Contact an agent
Home facts
- Year built:1993
- Listing ID #:25029076
- Updated:February 12, 2026 at 07:18 PM
Rooms and interior
- Bedrooms:4
- Total bathrooms:3
- Full bathrooms:2
- Half bathrooms:1
- Living area:2,338 sq. ft.
Heating and cooling
- Cooling:Central Air
- Heating:Electric
Structure and exterior
- Year built:1993
- Building area:2,338 sq. ft.
- Lot area:0.7 Acres
Schools
- High school:Berkeley
- Middle school:Berkeley
- Elementary school:Foxbank
Finances and disclosures
- Price:$655,000
- Price per sq. ft.:$280.15
New listings near 1004 Magnolia Lane
- New
 $59,500Active0.35 Acres
$59,500Active0.35 Acres214 Osprey Drive, Moncks Corner, SC 29461
MLS# 26003945Listed by: CAROLINA LIFE REAL ESTATE & AUCTIONS LLC - New
 $273,490Active3 beds 3 baths1,386 sq. ft.
$273,490Active3 beds 3 baths1,386 sq. ft.476 Colchester Court, Moncks Corner, SC 29461
MLS# 26003953Listed by: STARLIGHT HOMES - New
 $274,990Active3 beds 3 baths1,386 sq. ft.
$274,990Active3 beds 3 baths1,386 sq. ft.468 Colchester Court, Moncks Corner, SC 29461
MLS# 26003956Listed by: STARLIGHT HOMES - New
 $271,990Active3 beds 3 baths1,386 sq. ft.
$271,990Active3 beds 3 baths1,386 sq. ft.488 Colchester Court, Moncks Corner, SC 29461
MLS# 26003938Listed by: STARLIGHT HOMES - New
 $335,955Active4 beds 3 baths1,938 sq. ft.
$335,955Active4 beds 3 baths1,938 sq. ft.728 Blue Mistflower Drive, Moncks Corner, SC 29461
MLS# 26003931Listed by: LENNAR SALES CORP. - New
 $330,550Active4 beds 3 baths1,753 sq. ft.
$330,550Active4 beds 3 baths1,753 sq. ft.726 Blue Mistflower Drive, Moncks Corner, SC 29461
MLS# 26003928Listed by: LENNAR SALES CORP. - New
 $439,900Active5 beds 3 baths2,571 sq. ft.
$439,900Active5 beds 3 baths2,571 sq. ft.512 Blue Verner Road, Moncks Corner, SC 29461
MLS# 26003822Listed by: BEAZER HOMES - New
 $315,000Active3 beds 3 baths1,698 sq. ft.
$315,000Active3 beds 3 baths1,698 sq. ft.500 Trotters Lane, Moncks Corner, SC 29461
MLS# 26003828Listed by: COLDWELL BANKER REALTY - New
 $274,790Active3 beds 3 baths1,422 sq. ft.
$274,790Active3 beds 3 baths1,422 sq. ft.473 Colchester Court, Moncks Corner, SC 29461
MLS# 26003829Listed by: STARLIGHT HOMES - New
 $314,900Active4 beds 2 baths1,203 sq. ft.
$314,900Active4 beds 2 baths1,203 sq. ft.1330 Dennis Boulevard, Moncks Corner, SC 29461
MLS# 26003750Listed by: REDFIN CORPORATION

