106 Harriet Tubman Lane, Moncks Corner, SC 29461
Local realty services provided by:ERA Greater North Properties
106 Harriet Tubman Lane,Moncks Corner, SC 29461
$289,900
- 5 Beds
- 2 Baths
- 1,675 sq. ft.
- Single family
- Active
Listed by: bela amato, kandice johnson
Office: re/max cornerstone realty
MLS#:26004588
Source:MI_NGLRMLS
Price summary
- Price:$289,900
- Price per sq. ft.:$173.07
About this home
Welcome to 106 Harriet Tubman Lane, where modern updates meet peaceful country charm in the heart of Moncks Corner. Situated on over half an acre with no HOA, this beautifully renovated 5-bedroom, 2-bath ranch offers the space, privacy, and flexibility today's buyers are searching for all just minutes from town conveniences.From the moment you step inside, you'll appreciate the bright, open layout and the natural light that fills the home. The thoughtfully redesigned kitchen serves as the centerpiece, showcasing quartz countertops, a stylish designer tile backsplash, stainless steel appliances, and abundant cabinetry. The open flow into the dining and living areas creates an inviting atmosphere perfect for both everyday living and entertaining.The spacious primary suite offers a comfortable retreat with a large walk-in closet and a beautifully updated en-suite bath featuring modern finishes and clean, contemporary design. Four additional generously sized bedrooms provide versatility for guests, a home office, a playroom, or multi-generational living. The secondary full bath has also been tastefully renovated with updated fixtures and finishes. Recent upgrades include luxury vinyl plank flooring, plush new carpet, fresh interior and exterior paint, a brand-new roof, and updated plumbing and lighting fixtures offering peace of mind and true move-in-ready convenience. Step outside and enjoy the expansive backyard framed by mature trees. With over half an acre, there is ample space to garden, entertain, relax, or design your own outdoor retreat. The large deck creates the perfect setting for gatherings, quiet evenings, or weekend cookouts. Combining modern updates, functional space, and a generous homesite, 106 Harriet Tubman Lane delivers comfort, style, and flexibility in a serene setting.
Schedule your private showing today!
Contact an agent
Home facts
- Year built:1992
- Listing ID #:26004588
- Updated:February 18, 2026 at 11:52 PM
Rooms and interior
- Bedrooms:5
- Total bathrooms:2
- Full bathrooms:2
- Living area:1,675 sq. ft.
Heating and cooling
- Cooling:Central Air
- Heating:Electric, Forced Air
Structure and exterior
- Year built:1992
- Building area:1,675 sq. ft.
- Lot area:0.52 Acres
Schools
- High school:Berkeley
- Middle school:Berkeley Intermediate
- Elementary school:Whitesville
Finances and disclosures
- Price:$289,900
- Price per sq. ft.:$173.07
New listings near 106 Harriet Tubman Lane
- New
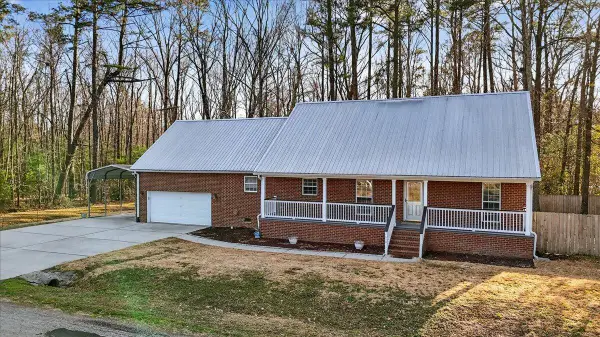 $345,000Active3 beds 2 baths1,716 sq. ft.
$345,000Active3 beds 2 baths1,716 sq. ft.1102 Ansel Drive, Moncks Corner, SC 29461
MLS# 26004585Listed by: CAROLINA LIFE REAL ESTATE & AUCTIONS LLC - New
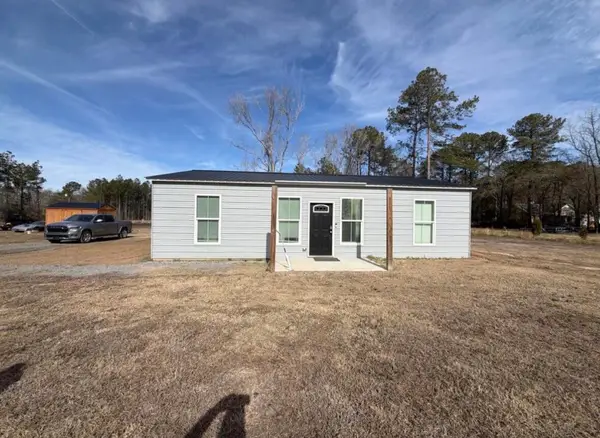 $315,000Active3 beds 2 baths1,200 sq. ft.
$315,000Active3 beds 2 baths1,200 sq. ft.488 Wass Lane, Moncks Corner, SC 29461
MLS# 26004531Listed by: EXP REALTY LLC - New
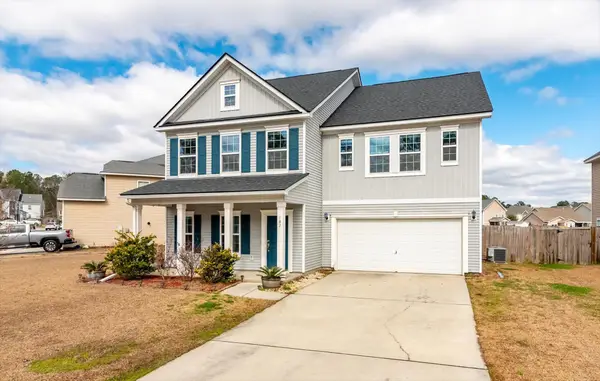 $400,000Active4 beds 3 baths3,020 sq. ft.
$400,000Active4 beds 3 baths3,020 sq. ft.187 Charlesfort Way, Moncks Corner, SC 29461
MLS# 26004519Listed by: JASON MITCHELL GROUP - New
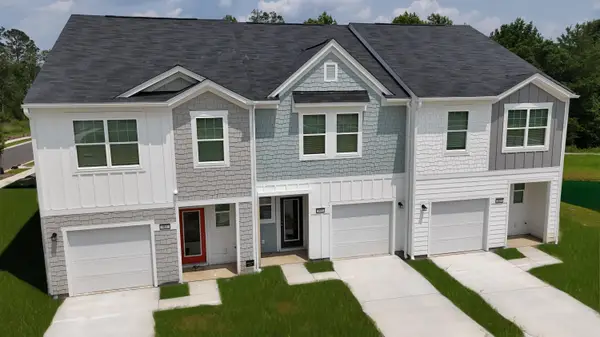 $249,990Active3 beds 3 baths1,386 sq. ft.
$249,990Active3 beds 3 baths1,386 sq. ft.403 Colchester Court, Moncks Corner, SC 29461
MLS# 26004504Listed by: STARLIGHT HOMES - New
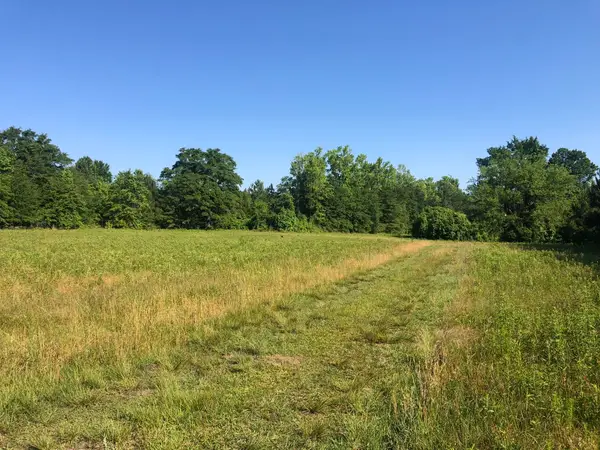 $790,120Active79 Acres
$790,120Active79 AcresTBD Vantage Ln, Moncks Corner, SC 29461
MLS# 2604247Listed by: 3D LAND GROUP INC - New
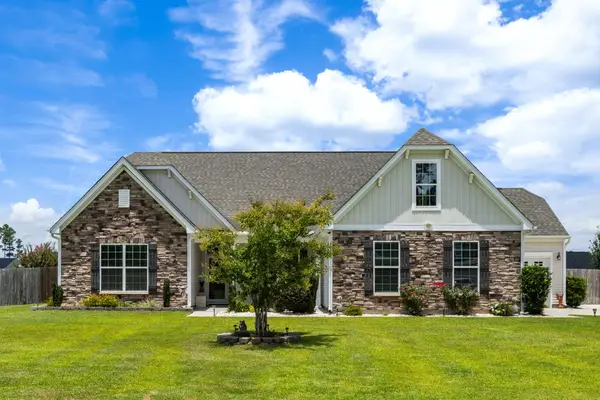 $599,900Active3 beds 3 baths2,934 sq. ft.
$599,900Active3 beds 3 baths2,934 sq. ft.121 Lakelyn Road, Moncks Corner, SC 29461
MLS# 26004465Listed by: ELLIS CREEK REAL ESTATE 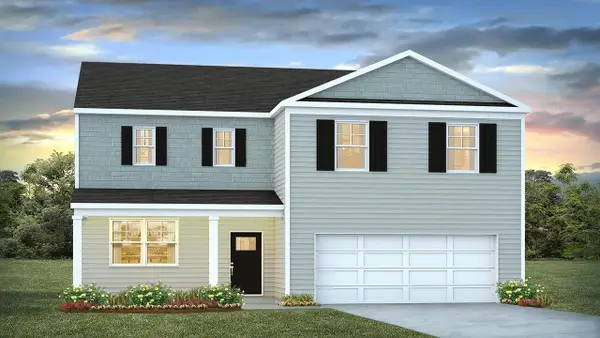 $411,875Pending4 beds 3 baths2,340 sq. ft.
$411,875Pending4 beds 3 baths2,340 sq. ft.136 Morning View Way, Moncks Corner, SC 29461
MLS# 26004447Listed by: D R HORTON INC- Open Sat, 1 to 3pmNew
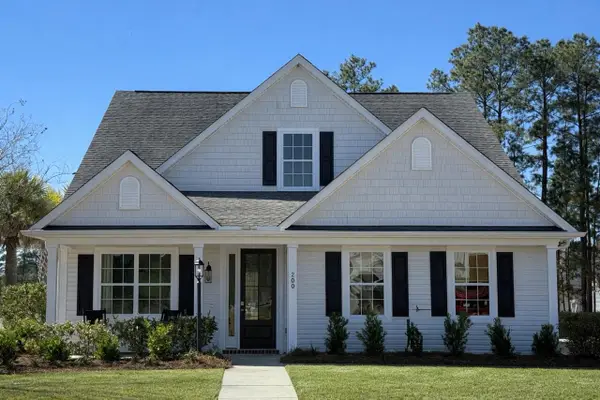 $419,990Active4 beds 3 baths3,071 sq. ft.
$419,990Active4 beds 3 baths3,071 sq. ft.200 Foxbank Plantation Boulevard, Moncks Corner, SC 29461
MLS# 26004441Listed by: INFINITY REALTY - New
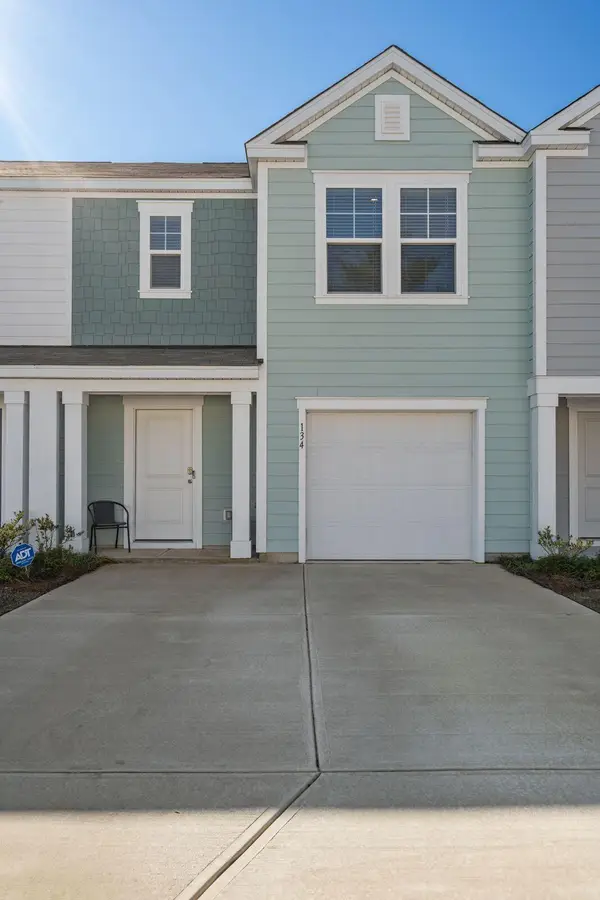 $290,000Active3 beds 3 baths1,544 sq. ft.
$290,000Active3 beds 3 baths1,544 sq. ft.134 Orchid Bloom Circle, Moncks Corner, SC 29461
MLS# 26004416Listed by: COLDWELL BANKER REALTY - New
 $299,999Active3 beds 3 baths1,543 sq. ft.
$299,999Active3 beds 3 baths1,543 sq. ft.230 Blue Haw Drive, Moncks Corner, SC 29461
MLS# 26004394Listed by: AGENTOWNED REALTY PREFERRED GROUP

