129 Saluda Drive, Moncks Corner, SC 29461
Local realty services provided by:ERA Wilder Realty

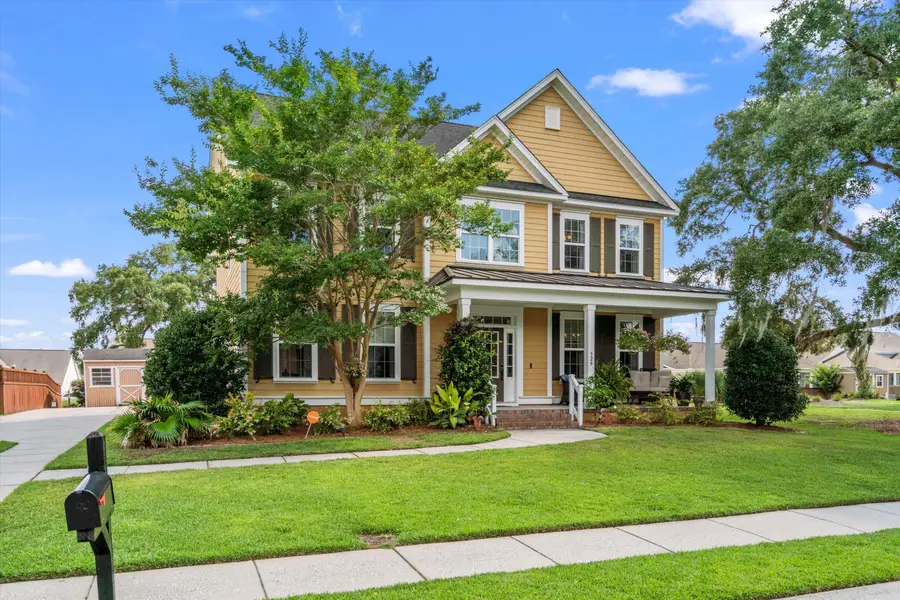
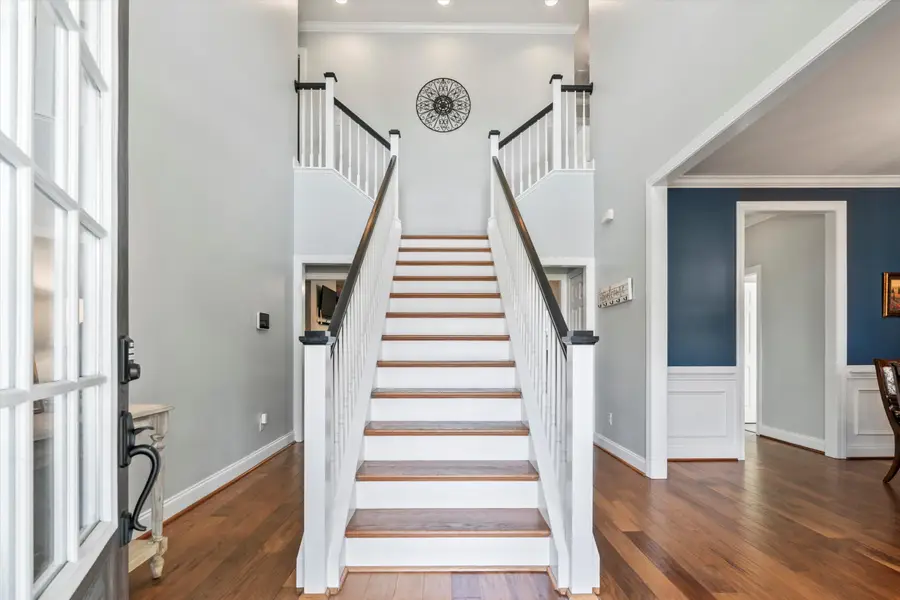
Listed by:maggie sulek
Office:better homes and gardens real estate palmetto
MLS#:25017149
Source:SC_CTAR
129 Saluda Drive,Moncks Corner, SC 29461
$599,000
- 5 Beds
- 5 Baths
- 3,806 sq. ft.
- Single family
- Active
Price summary
- Price:$599,000
- Price per sq. ft.:$157.38
About this home
PRICED TO SELL! On the park, with gorgeous live oaks, mother-in-law suite and dual masters-- Welcome to 129 Saluda Drive, this stunning 5-bedroom, 4.5-bath home offers over 3,800 square feet of beautifully designed living space! Thoughtfully positioned on a prime lot with open green space on two sides, you'll enjoy both privacy and a peaceful connection to nature.Step inside to find dual primary suites--one on each floor--perfect for multigenerational living. Need even more flexibility? The CONVERTED GARAGE apartment offers its own kitchen, living room, bedroom, full bath, and laundry hookups, making it ideal for guests, a mother-in-law suite, or potential rental income. This garage can also easily be converted back.At the heart of the home lies a gourmet kitchen with granite countertops and a center island, seamlessly connecting to a warm and inviting living room featuring built-in shelving and a natural gas fireplace. A formal dining room offers the perfect setting for entertaining, enhanced by elegant crown molding throughout the main floor.
Upstairs, enjoy movie nights in the media room with built-in surround sound. Plus, a large bonus room, ideal for an office or flex space, that also features attic access or storage made easy. Laundry is a breeze with laundry rooms on both floors, and there's even an additional hookup in the suite.
Step out back to relax on your screened-in porch or gather around the built-in firepit and seating. The covered front porch and mature landscaping invite you to sit and enjoy your park view. There's also a large shed and extra-long driveway for all your storage and parking needs.
Located in the highly desirable Foxbank Plantation, this home is a rare find-- spacious, versatile, and full of character.
Foxbank Plantation, located in Moncks Corner, SC, is a thoughtfully designed community that combines natural beauty with modern conveniences. Spanning 800 acres, the neighborhood emphasizes green spaces, featuring 141 acres of protected wetlands and a 67-acre lake equipped with a dock for fishing and kayaking.
Residents enjoy a variety of amenities, including a resort-style swimming pool, a fitness center, community garden, and multiple parks. The Great Lawn, accompanied by an open-air pavilion overlooking the lake, serves as a central gathering spot for community events and activities. A play area ensures that younger residents have a safe and enjoyable space to play. For pet owners, there's also a dedicated dog park where pets can socialize and run around.
Conveniently located within the neighborhood are The Shops at Foxbank Towne Center, Foxbank Elementary School, and the Moncks Corner Fire Department. Plus, a shopping center across the street which features a Publix, Woof Gang Groomers, restaurants, and more.
Contact an agent
Home facts
- Year built:2008
- Listing Id #:25017149
- Added:55 day(s) ago
- Updated:August 14, 2025 at 05:39 PM
Rooms and interior
- Bedrooms:5
- Total bathrooms:5
- Full bathrooms:4
- Half bathrooms:1
- Living area:3,806 sq. ft.
Heating and cooling
- Cooling:Central Air
Structure and exterior
- Year built:2008
- Building area:3,806 sq. ft.
- Lot area:0.2 Acres
Schools
- High school:Berkeley
- Middle school:Berkeley
- Elementary school:Foxbank
Utilities
- Water:Public
- Sewer:Public Sewer
Finances and disclosures
- Price:$599,000
- Price per sq. ft.:$157.38
New listings near 129 Saluda Drive
- New
 $50,000Active0.5 Acres
$50,000Active0.5 Acres1613 Westminister Way, Moncks Corner, SC 29461
MLS# 25022297Listed by: RE/MAX CORNERSTONE REALTY - New
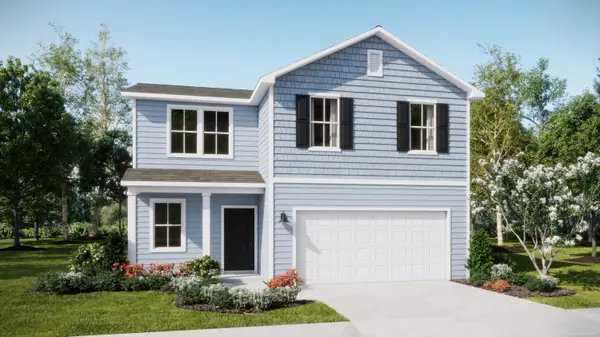 $356,545Active4 beds 3 baths1,753 sq. ft.
$356,545Active4 beds 3 baths1,753 sq. ft.552 Red Monarch Way, Moncks Corner, SC 29461
MLS# 25022268Listed by: LENNAR SALES CORP. - New
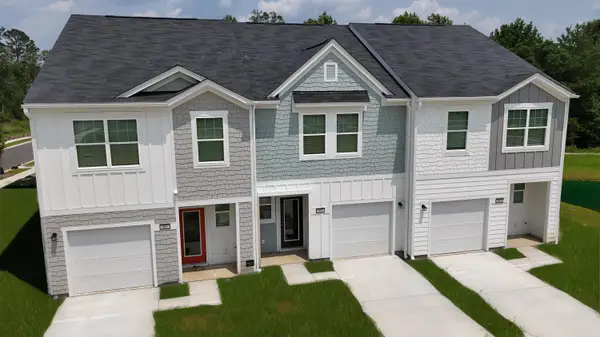 $264,490Active3 beds 3 baths1,386 sq. ft.
$264,490Active3 beds 3 baths1,386 sq. ft.479 Colchester Court, Moncks Corner, SC 29461
MLS# 25022239Listed by: STARLIGHT HOMES - New
 $453,300Active5 beds 3 baths2,720 sq. ft.
$453,300Active5 beds 3 baths2,720 sq. ft.143 Airy Drive, Moncks Corner, SC 29461
MLS# 25022113Listed by: REALTY ONE GROUP COASTAL - New
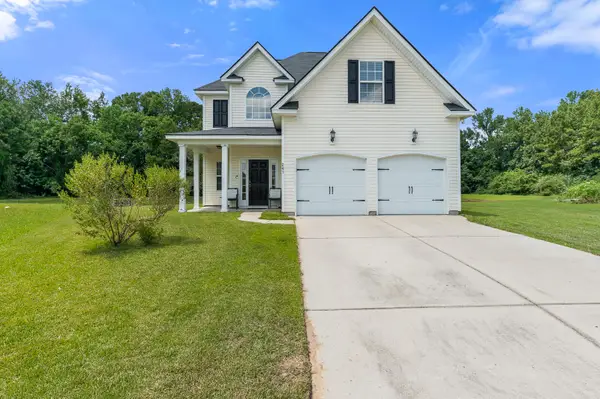 $350,000Active4 beds 3 baths1,684 sq. ft.
$350,000Active4 beds 3 baths1,684 sq. ft.241 Two Forts Road, Moncks Corner, SC 29461
MLS# 25022048Listed by: CAROLINA ELITE REAL ESTATE - New
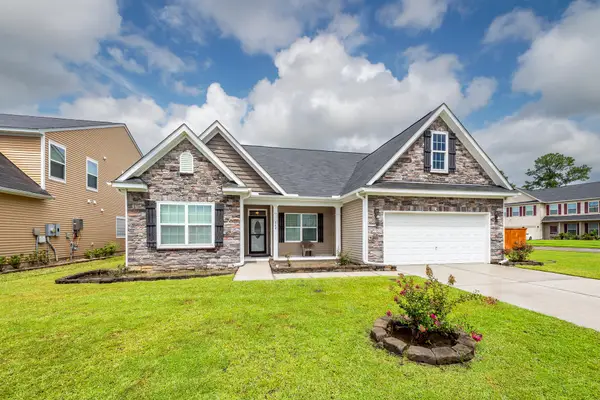 $410,000Active4 beds 3 baths2,789 sq. ft.
$410,000Active4 beds 3 baths2,789 sq. ft.342 Silverleaf Lane, Moncks Corner, SC 29461
MLS# 25022081Listed by: BRAND NAME REAL ESTATE - New
 $330,899Active3 beds 3 baths1,710 sq. ft.
$330,899Active3 beds 3 baths1,710 sq. ft.215 Harding Lane, Moncks Corner, SC 29461
MLS# 25022013Listed by: DFH REALTY GEORGIA, LLC - New
 $325,000Active3 beds 2 baths1,540 sq. ft.
$325,000Active3 beds 2 baths1,540 sq. ft.1090 Moss Grove Drive, Moncks Corner, SC 29461
MLS# 25021953Listed by: KELLER WILLIAMS REALTY CHARLESTON - New
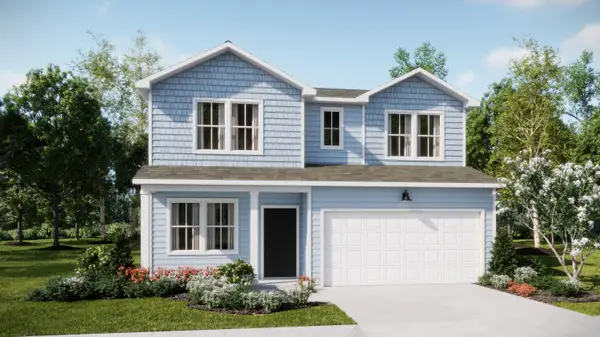 $365,500Active4 beds 3 baths1,938 sq. ft.
$365,500Active4 beds 3 baths1,938 sq. ft.556 Red Monarch Way, Moncks Corner, SC 29461
MLS# 25021945Listed by: LENNAR SALES CORP.  $346,890Pending4 beds 3 baths2,323 sq. ft.
$346,890Pending4 beds 3 baths2,323 sq. ft.563 Red Monarch Way, Moncks Corner, SC 29461
MLS# 25021941Listed by: LENNAR SALES CORP.
