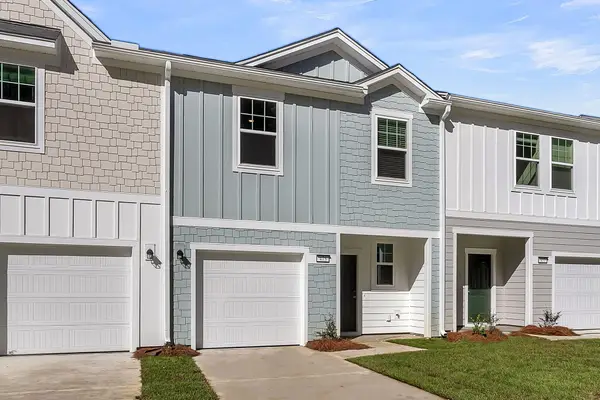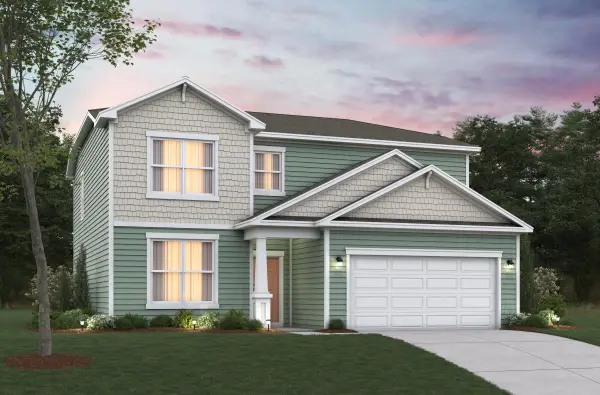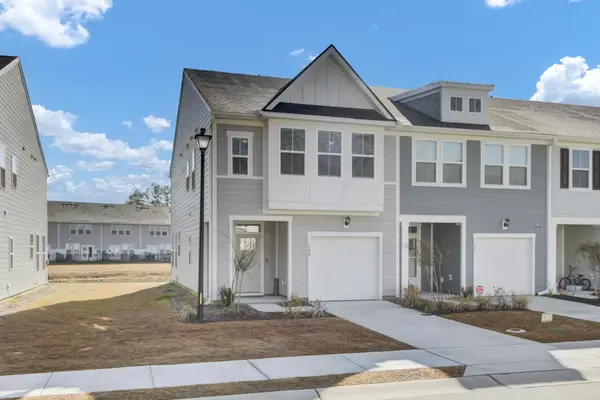205 Sabal Palmetto Court, Moncks Corner, SC 29461
Local realty services provided by:ERA Greater North Properties
205 Sabal Palmetto Court,Moncks Corner, SC 29461
$425,000
- 5 Beds
- 3 Baths
- 2,960 sq. ft.
- Single family
- Active
Upcoming open houses
- Mon, Feb 1611:00 am - 02:00 pm
Listed by: fernando de la cruz
Office: carolina one real estate
MLS#:25028147
Source:MI_NGLRMLS
Price summary
- Price:$425,000
- Price per sq. ft.:$143.58
About this home
This stunning former model home in Cypress Ridge is loaded with upgrades and designer touches throughout. Step inside to beautiful Bruce hardwood floors, 9-foot ceilings, and crown molding that flow through the main level. The gorgeous staircase features wood treads and custom balusters, creating a true focal point. The kitchen is a showstopper a'' featuring custom 42' cabinets, quartz countertops, and a tumbled marble backsplash. The bar-height counter opens to the eat-in area, perfect for casual dining. The great room offers a cozy wood-burning fireplace and plenty of natural light from the large windows, complete with brand-new blinds. Enjoy your morning coffee or unwind in the bright sunroom overlooking the fenced backyard. Upstairs, you'll find five spacious bedrooms, two full baths,and a convenient laundry area. The primary suite features a tray ceiling, ceiling fan, and dual closets, while the recently fully renovated modern look primary bath includes a new ceramic enclosed stand-up shower, new double sinks, new soaking tub, new toilet and all new plumbing and light fixtures. The second full bathroom upstairs also recently fully renovated. With two HVAC units and dual heat pumps replaced in 2024 and 2025, this home stays cool and comfortable year-round. Outside, you'll love the custom landscaping, professional stonework, and full irrigation system that make this home shine. And the best part? No need for a backyard pool just stroll across the street to the amenities center, located right in your cul-de-sac! Welcome to 205 Sabal Palmetto move-in ready and waiting for you to bring your clothes and your coffee maker. A $1,700.00 lender credit is available and will be applied towards the buyer's closing costs and pre-paids if the buyer chooses to use the seller's preferred lender. This credit is in addition to any negotiated seller concessions.
Contact an agent
Home facts
- Year built:2008
- Listing ID #:25028147
- Updated:February 12, 2026 at 09:19 PM
Rooms and interior
- Bedrooms:5
- Total bathrooms:3
- Full bathrooms:2
- Half bathrooms:1
- Living area:2,960 sq. ft.
Heating and cooling
- Cooling:Central Air
Structure and exterior
- Year built:2008
- Building area:2,960 sq. ft.
- Lot area:0.19 Acres
Schools
- High school:Berkeley
- Middle school:Berkeley
- Elementary school:Whitesville
Finances and disclosures
- Price:$425,000
- Price per sq. ft.:$143.58
New listings near 205 Sabal Palmetto Court
- New
 $59,500Active0.35 Acres
$59,500Active0.35 Acres214 Osprey Drive, Moncks Corner, SC 29461
MLS# 26003945Listed by: CAROLINA LIFE REAL ESTATE & AUCTIONS LLC - New
 $273,490Active3 beds 3 baths1,386 sq. ft.
$273,490Active3 beds 3 baths1,386 sq. ft.476 Colchester Court, Moncks Corner, SC 29461
MLS# 26003953Listed by: STARLIGHT HOMES - New
 $274,990Active3 beds 3 baths1,386 sq. ft.
$274,990Active3 beds 3 baths1,386 sq. ft.468 Colchester Court, Moncks Corner, SC 29461
MLS# 26003956Listed by: STARLIGHT HOMES - New
 $271,990Active3 beds 3 baths1,386 sq. ft.
$271,990Active3 beds 3 baths1,386 sq. ft.488 Colchester Court, Moncks Corner, SC 29461
MLS# 26003938Listed by: STARLIGHT HOMES - New
 $335,955Active4 beds 3 baths1,938 sq. ft.
$335,955Active4 beds 3 baths1,938 sq. ft.728 Blue Mistflower Drive, Moncks Corner, SC 29461
MLS# 26003931Listed by: LENNAR SALES CORP. - New
 $330,550Active4 beds 3 baths1,753 sq. ft.
$330,550Active4 beds 3 baths1,753 sq. ft.726 Blue Mistflower Drive, Moncks Corner, SC 29461
MLS# 26003928Listed by: LENNAR SALES CORP. - New
 $439,900Active5 beds 3 baths2,571 sq. ft.
$439,900Active5 beds 3 baths2,571 sq. ft.512 Blue Verner Road, Moncks Corner, SC 29461
MLS# 26003822Listed by: BEAZER HOMES - New
 $315,000Active3 beds 3 baths1,698 sq. ft.
$315,000Active3 beds 3 baths1,698 sq. ft.500 Trotters Lane, Moncks Corner, SC 29461
MLS# 26003828Listed by: COLDWELL BANKER REALTY - New
 $274,790Active3 beds 3 baths1,422 sq. ft.
$274,790Active3 beds 3 baths1,422 sq. ft.473 Colchester Court, Moncks Corner, SC 29461
MLS# 26003829Listed by: STARLIGHT HOMES - New
 $314,900Active4 beds 2 baths1,203 sq. ft.
$314,900Active4 beds 2 baths1,203 sq. ft.1330 Dennis Boulevard, Moncks Corner, SC 29461
MLS# 26003750Listed by: REDFIN CORPORATION

