225 Wild Strawberry Lane, Moncks Corner, SC 29461
Local realty services provided by:ERA Wilder Realty

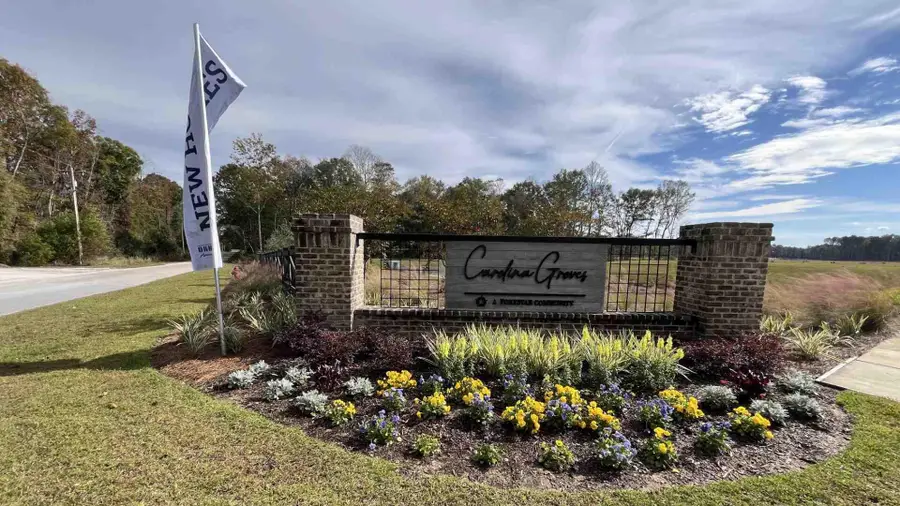

Listed by:katie stevens grout
Office:d r horton inc
MLS#:25014415
Source:SC_CTAR
225 Wild Strawberry Lane,Moncks Corner, SC 29461
$499,900
- 5 Beds
- 5 Baths
- 3,415 sq. ft.
- Single family
- Pending
Price summary
- Price:$499,900
- Price per sq. ft.:$146.38
About this home
The Mansfield floorplan at Highland Hills is a two-story home offering 3,415 sq. ft. of living space across 5 bedrooms and 4 full bathrooms and a powder room. The 3-car garage ensures plenty of space for multiple vehicles and storage.This plan offers the extra space you want. Open the door to formal living and dining, perfect for hosting family and friends. The central kitchen boasts quartz countertops, and an island built for bar stool seating and opens to a spacious breakfast area for casual dining and spacious family room.A guest bedroom with full bath offers the perfect retreat on the main level, and there is a convenient powder room for visitors. Upstairs includes a versatile loft for recreation, game day or just an extra casual living space for relaxing. The secondary bedrooms are spacious with ample closet space. The private bedroom suite offers a spa-like bath including dual vanities, shower and a separate garden tub.
Carolina Groves, located in tranquil Moncks Corner, SC conveniently located off of Hwy 52. Developed by D.R Horton, this new construction community offers a home for every stage of life starting in the low $300s. Not only do our homes excel in high efficiency performance, resulting in significant monthly savings on your bills, they are also certified Energy Star rated. Enjoy our amenities including a walk-in resort style pool, grilling area with prep kitchen, outdoor pavilion, playground, and more! In this peaceful community surrounded by ponds and wooded landscape, you will enjoy living in this community. It's the perfect getaway whether you're a first-time homebuyer, a growing family, or just looking to downsize. This community has something for everyone wanting to own their piece of the low country.
All new homes include D.R. Horton's Home is Connected® package, an industry leading suite of smart home products that keeps homeowners connected with the people and places they value most. This smart technology allows homeowners to monitor and control their home from their couch or across the globe. Products include touchscreen interface, video doorbell, front door light, z-wave t-stat, and keyless door lock all of which are controlled by an included Alexa Dot and smartphone app with voice! Call to schedule your showing today and start envisioning your new life surrounded by nature's beauty!
*Square footage dimensions are approximate. The photos you see here are for illustration purposes only, interior, and exterior features, options, colors and selections will differ. Please reach out to sales agent for options.
Contact an agent
Home facts
- Year built:2025
- Listing Id #:25014415
- Added:82 day(s) ago
- Updated:August 14, 2025 at 05:58 PM
Rooms and interior
- Bedrooms:5
- Total bathrooms:5
- Full bathrooms:4
- Half bathrooms:1
- Living area:3,415 sq. ft.
Heating and cooling
- Cooling:Central Air
Structure and exterior
- Year built:2025
- Building area:3,415 sq. ft.
- Lot area:0.27 Acres
Schools
- High school:Berkeley
- Middle school:Berkeley
- Elementary school:Whitesville
Utilities
- Water:Public
- Sewer:Public Sewer
Finances and disclosures
- Price:$499,900
- Price per sq. ft.:$146.38
New listings near 225 Wild Strawberry Lane
- New
 $50,000Active0.5 Acres
$50,000Active0.5 Acres1613 Westminister Way, Moncks Corner, SC 29461
MLS# 25022297Listed by: RE/MAX CORNERSTONE REALTY - New
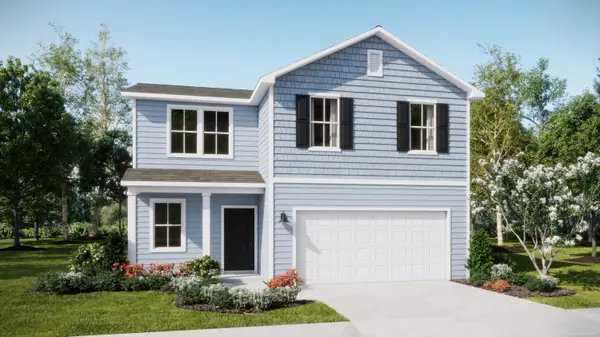 $356,545Active4 beds 3 baths1,753 sq. ft.
$356,545Active4 beds 3 baths1,753 sq. ft.552 Red Monarch Way, Moncks Corner, SC 29461
MLS# 25022268Listed by: LENNAR SALES CORP. - New
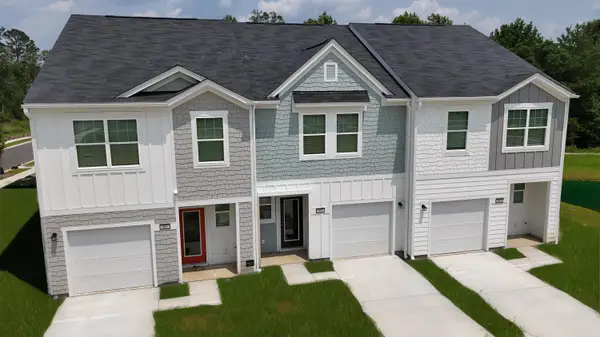 $264,490Active3 beds 3 baths1,386 sq. ft.
$264,490Active3 beds 3 baths1,386 sq. ft.479 Colchester Court, Moncks Corner, SC 29461
MLS# 25022239Listed by: STARLIGHT HOMES - New
 $453,300Active5 beds 3 baths2,720 sq. ft.
$453,300Active5 beds 3 baths2,720 sq. ft.143 Airy Drive, Moncks Corner, SC 29461
MLS# 25022113Listed by: REALTY ONE GROUP COASTAL - New
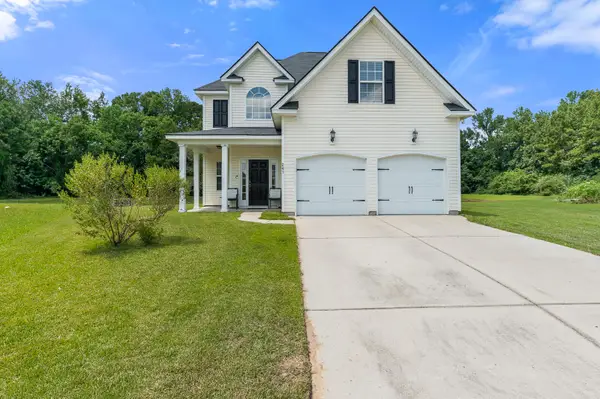 $350,000Active4 beds 3 baths1,684 sq. ft.
$350,000Active4 beds 3 baths1,684 sq. ft.241 Two Forts Road, Moncks Corner, SC 29461
MLS# 25022048Listed by: CAROLINA ELITE REAL ESTATE - New
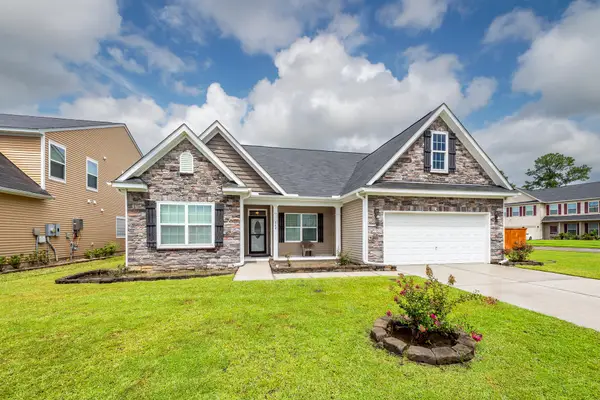 $410,000Active4 beds 3 baths2,789 sq. ft.
$410,000Active4 beds 3 baths2,789 sq. ft.342 Silverleaf Lane, Moncks Corner, SC 29461
MLS# 25022081Listed by: BRAND NAME REAL ESTATE - New
 $330,899Active3 beds 3 baths1,710 sq. ft.
$330,899Active3 beds 3 baths1,710 sq. ft.215 Harding Lane, Moncks Corner, SC 29461
MLS# 25022013Listed by: DFH REALTY GEORGIA, LLC - New
 $325,000Active3 beds 2 baths1,540 sq. ft.
$325,000Active3 beds 2 baths1,540 sq. ft.1090 Moss Grove Drive, Moncks Corner, SC 29461
MLS# 25021953Listed by: KELLER WILLIAMS REALTY CHARLESTON - New
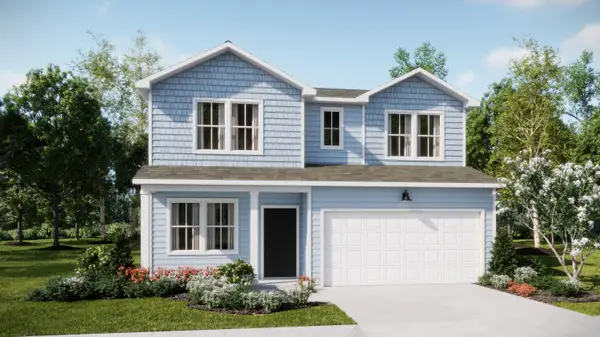 $365,500Active4 beds 3 baths1,938 sq. ft.
$365,500Active4 beds 3 baths1,938 sq. ft.556 Red Monarch Way, Moncks Corner, SC 29461
MLS# 25021945Listed by: LENNAR SALES CORP.  $346,890Pending4 beds 3 baths2,323 sq. ft.
$346,890Pending4 beds 3 baths2,323 sq. ft.563 Red Monarch Way, Moncks Corner, SC 29461
MLS# 25021941Listed by: LENNAR SALES CORP.
