225 Yarrow Way, Moncks Corner, SC 29461
Local realty services provided by:ERA Wilder Realty
Listed by: ladana johnson
Office: d r horton inc
MLS#:25026604
Source:SC_CTAR
225 Yarrow Way,Moncks Corner, SC 29461
$398,800
- 4 Beds
- 2 Baths
- 1,774 sq. ft.
- Single family
- Pending
Price summary
- Price:$398,800
- Price per sq. ft.:$224.8
About this home
Customize YOUR homesite on this dirt lot! We are excited to offer you the opportunity to add custom options and personalize this home to fit your lifestyle. From selecting finishes and features to designing spaces that suit your needs, you can truly make this home your own before construction begins.Carolina Groves, located in tranquil Moncks Corner, SC conveniently located off of Hwy 52. Developed by D.R Horton, this new construction community offers a home for every stage of life starting in the low $300s. Not only do our homes excel in high efficiency performance, resulting in significant monthly savings on your bills, they are also certified Energy Star rated. Enjoy our amenities including a walk-in resort style pool, grilling area with prep kitchen, outdoor pavilion + playground.The Cali is Horton's most popular ranch-style home in the nation. The 1,774 square-foot, one-story floor plan, is the perfect home with 4 bedrooms, and two bathrooms. The luxury vinyl plank flooring will take your breath away. The home features an open concept living space which includes a fantastic kitchen island, perfect to gather around.
This beauty also includes 9-foot first floor ceilings, 36'' gray kitchen cabinets, quartz countertops, gas range, exterior vented hood, and a dishwasher, (all stainless-steel appliances). This home includes Window Blinds, a Refrigerator, and Garage Door Opener! Additional features include high-efficiency 15 SEER 2 Carrier HVAC, and a tankless water heater for endless hot water!
All new homes include D.R. Horton's Home is Connected® package, an industry leading suite of smart home products that keeps homeowners connected with the people and places they value most. This smart technology allows homeowners to monitor and control their home from their couch or across the globe. Products include touchscreen interface, video doorbell, front door light, z-wave t-stat, and keyless entry. *Square footage dimensions are approximate.
Contact an agent
Home facts
- Year built:2025
- Listing ID #:25026604
- Added:79 day(s) ago
- Updated:December 17, 2025 at 10:50 AM
Rooms and interior
- Bedrooms:4
- Total bathrooms:2
- Full bathrooms:2
- Living area:1,774 sq. ft.
Heating and cooling
- Cooling:Central Air
Structure and exterior
- Year built:2025
- Building area:1,774 sq. ft.
- Lot area:0.15 Acres
Schools
- High school:Berkeley
- Middle school:Berkeley
- Elementary school:Whitesville
Utilities
- Water:Public
- Sewer:Public Sewer
Finances and disclosures
- Price:$398,800
- Price per sq. ft.:$224.8
New listings near 225 Yarrow Way
- New
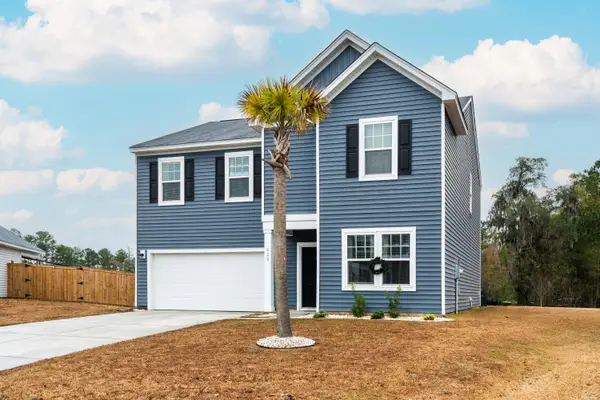 $399,999Active5 beds 3 baths2,706 sq. ft.
$399,999Active5 beds 3 baths2,706 sq. ft.828 Casey Street, Moncks Corner, SC 29461
MLS# 25032805Listed by: COLDWELL BANKER REALTY - New
 $849,000Active5 beds 4 baths4,453 sq. ft.
$849,000Active5 beds 4 baths4,453 sq. ft.1104 Quenby Lane, Moncks Corner, SC 29461
MLS# 25032729Listed by: J HANCOCK REAL ESTATE - New
 $379,990Active4 beds 3 baths2,076 sq. ft.
$379,990Active4 beds 3 baths2,076 sq. ft.127 Lakestone Road, Moncks Corner, SC 29461
MLS# 25032684Listed by: SERHANT - New
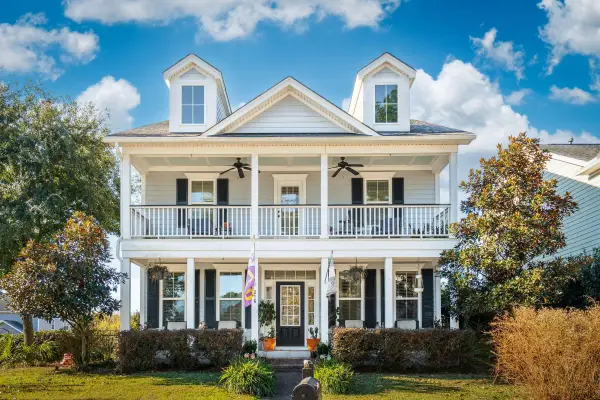 $514,900Active5 beds 3 baths2,953 sq. ft.
$514,900Active5 beds 3 baths2,953 sq. ft.216 Foxbank Plantation Boulevard, Moncks Corner, SC 29461
MLS# 25032692Listed by: KELLER WILLIAMS REALTY CHARLESTON - New
 $363,760Active4 beds 2 baths1,482 sq. ft.
$363,760Active4 beds 2 baths1,482 sq. ft.231 Yarrow Way, Moncks Corner, SC 29461
MLS# 25032694Listed by: D R HORTON INC - New
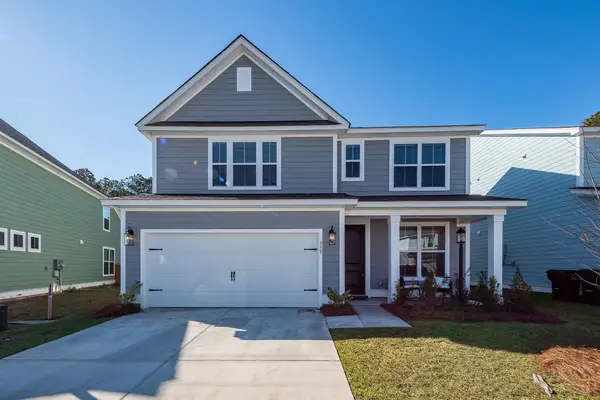 $470,000Active4 beds 4 baths2,765 sq. ft.
$470,000Active4 beds 4 baths2,765 sq. ft.335 Hillman Trail Drive Drive, Moncks Corner, SC 29461
MLS# 25032664Listed by: CAROLINA ONE REAL ESTATE 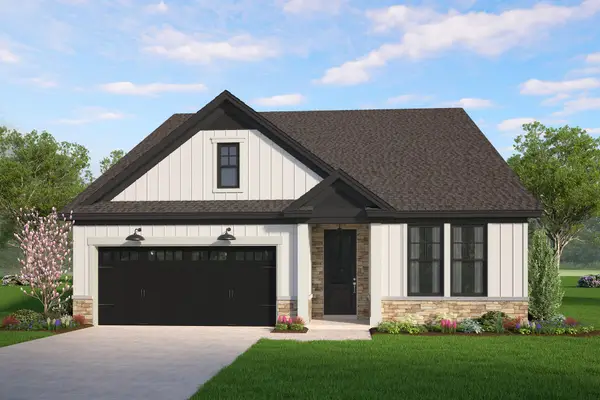 $570,115Pending4 beds 3 baths2,495 sq. ft.
$570,115Pending4 beds 3 baths2,495 sq. ft.219 Creek Pointe Drive, Moncks Corner, SC 29461
MLS# 25032618Listed by: HQ REAL ESTATE LLC- New
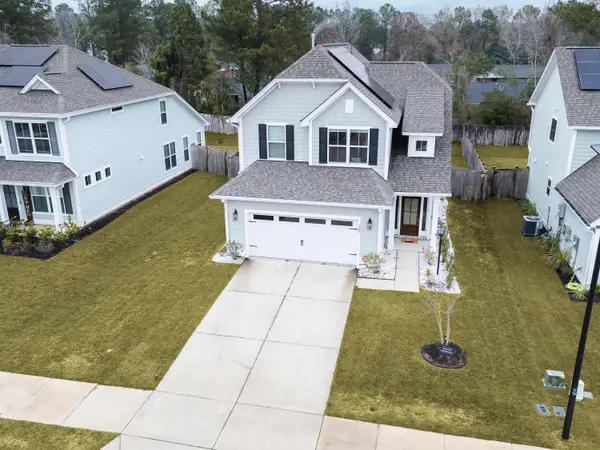 $375,000Active3 beds 3 baths1,703 sq. ft.
$375,000Active3 beds 3 baths1,703 sq. ft.122 Abbey Terrace Road, Moncks Corner, SC 29461
MLS# 25032632Listed by: CAROLINA ONE REAL ESTATE - New
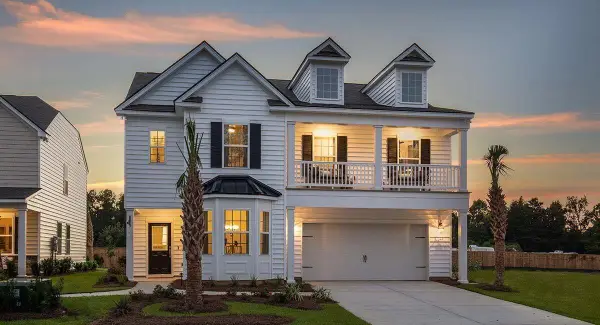 $389,245Active4 beds 3 baths2,463 sq. ft.
$389,245Active4 beds 3 baths2,463 sq. ft.557 Red Monarch Way, Moncks Corner, SC 29461
MLS# 25032633Listed by: LENNAR SALES CORP. - New
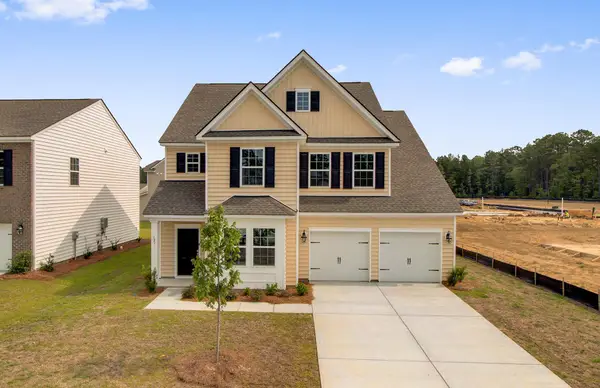 $398,408Active5 beds 4 baths2,811 sq. ft.
$398,408Active5 beds 4 baths2,811 sq. ft.537 Red Monarch Way, Moncks Corner, SC 29461
MLS# 25032635Listed by: LENNAR SALES CORP.
