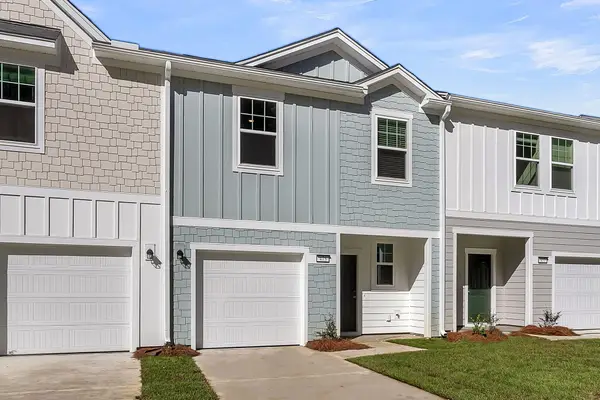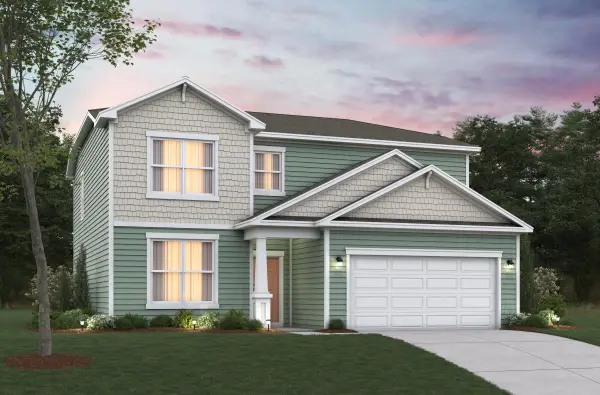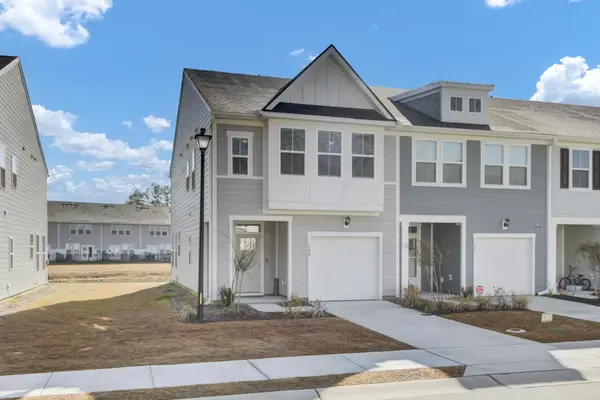244 Devonshire Drive, Moncks Corner, SC 29461
Local realty services provided by:ERA Wilder Realty
244 Devonshire Drive,Moncks Corner, SC 29461
$444,000
- 4 Beds
- 3 Baths
- 2,952 sq. ft.
- Single family
- Active
Listed by:
- Edward Scott Jr(843) 900 - 1207ERA Wilder Realty
MLS#:25019429
Source:SC_CTAR
Price summary
- Price:$444,000
- Price per sq. ft.:$150.41
About this home
Size Really Does Matter! Don't Miss This Beautiful Home In The Highly Desirable Foxbank Neighborhood, Perfectly Situated To Overlook A Peaceful Pond And Lush Green Space. Enjoy Everyday Living In A Community That Offers Convenience And Lifestyle - With Local Shops, Restaurants, Schools And Growing Commercial Areas Just Minutes Away.Step Inside To A Phenomenal Open Floor Plan Designed For Comfort And Entertaining. The Spacious Living Area Flows Seamlessly Into The Kitchen, Where You'll Find A Bonus Space Ideal For A Play Area, Home Office, Or Cozy Reading Nook. The Separate Dining Room And Welcoming Foyer Provide Extra Space To Gather With Family And Friends On Special Occasions.Upstairs, You'll Find Generously Sized Bedrooms with Great Storage, Offering Everyone Their Own Retreat.Enjoy Your Morning Coffee, Or Evening Unwind On The Screened-In Porch, Providing Outdoor Living Without The Both Of Bugs. The Large Backyard Is Perfect For Cookouts, Gamesand Making Memories. Community Amenities include; Two (2) Swimming Pools, Pavilion, Gym, Dog Park, Fishing Docks & Kayak Launch.
With So Much To Offer Inside And Out, This Home Won't Last Long. Call Today For Your Showing - Blink And It Might Be Gone!
Contact an agent
Home facts
- Year built:2011
- Listing ID #:25019429
- Added:213 day(s) ago
- Updated:February 10, 2026 at 03:24 PM
Rooms and interior
- Bedrooms:4
- Total bathrooms:3
- Full bathrooms:3
- Living area:2,952 sq. ft.
Heating and cooling
- Cooling:Central Air
Structure and exterior
- Year built:2011
- Building area:2,952 sq. ft.
- Lot area:0.19 Acres
Schools
- High school:Berkeley
- Middle school:Berkeley
- Elementary school:Foxbank
Utilities
- Water:Public
- Sewer:Public Sewer
Finances and disclosures
- Price:$444,000
- Price per sq. ft.:$150.41
New listings near 244 Devonshire Drive
- New
 $59,500Active0.35 Acres
$59,500Active0.35 Acres214 Osprey Drive, Moncks Corner, SC 29461
MLS# 26003945Listed by: CAROLINA LIFE REAL ESTATE & AUCTIONS LLC - New
 $273,490Active3 beds 3 baths1,386 sq. ft.
$273,490Active3 beds 3 baths1,386 sq. ft.476 Colchester Court, Moncks Corner, SC 29461
MLS# 26003953Listed by: STARLIGHT HOMES - New
 $274,990Active3 beds 3 baths1,386 sq. ft.
$274,990Active3 beds 3 baths1,386 sq. ft.468 Colchester Court, Moncks Corner, SC 29461
MLS# 26003956Listed by: STARLIGHT HOMES - New
 $271,990Active3 beds 3 baths1,386 sq. ft.
$271,990Active3 beds 3 baths1,386 sq. ft.488 Colchester Court, Moncks Corner, SC 29461
MLS# 26003938Listed by: STARLIGHT HOMES - New
 $335,955Active4 beds 3 baths1,938 sq. ft.
$335,955Active4 beds 3 baths1,938 sq. ft.728 Blue Mistflower Drive, Moncks Corner, SC 29461
MLS# 26003931Listed by: LENNAR SALES CORP. - New
 $330,550Active4 beds 3 baths1,753 sq. ft.
$330,550Active4 beds 3 baths1,753 sq. ft.726 Blue Mistflower Drive, Moncks Corner, SC 29461
MLS# 26003928Listed by: LENNAR SALES CORP. - New
 $439,900Active5 beds 3 baths2,571 sq. ft.
$439,900Active5 beds 3 baths2,571 sq. ft.512 Blue Verner Road, Moncks Corner, SC 29461
MLS# 26003822Listed by: BEAZER HOMES - New
 $315,000Active3 beds 3 baths1,698 sq. ft.
$315,000Active3 beds 3 baths1,698 sq. ft.500 Trotters Lane, Moncks Corner, SC 29461
MLS# 26003828Listed by: COLDWELL BANKER REALTY - New
 $274,790Active3 beds 3 baths1,422 sq. ft.
$274,790Active3 beds 3 baths1,422 sq. ft.473 Colchester Court, Moncks Corner, SC 29461
MLS# 26003829Listed by: STARLIGHT HOMES - New
 $314,900Active4 beds 2 baths1,203 sq. ft.
$314,900Active4 beds 2 baths1,203 sq. ft.1330 Dennis Boulevard, Moncks Corner, SC 29461
MLS# 26003750Listed by: REDFIN CORPORATION

