262 Wild Strawberry Lane, Moncks Corner, SC 29461
Local realty services provided by:ERA Wilder Realty

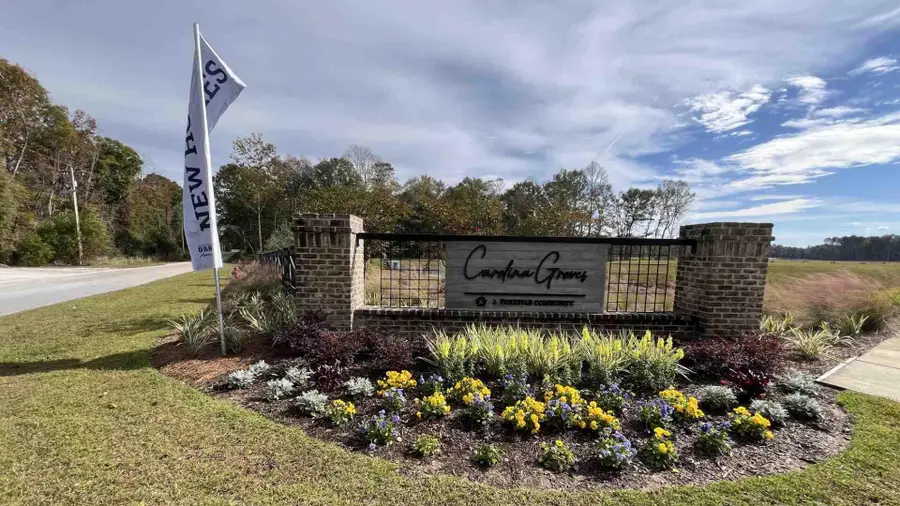
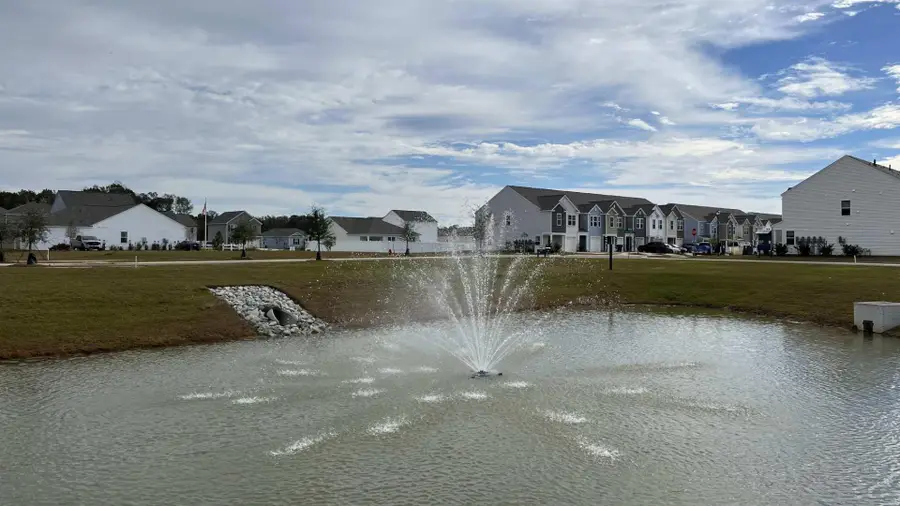
Listed by:katie stevens grout
Office:d r horton inc
MLS#:25009059
Source:SC_CTAR
262 Wild Strawberry Lane,Moncks Corner, SC 29461
$388,540
- 4 Beds
- 3 Baths
- 2,164 sq. ft.
- Single family
- Pending
Price summary
- Price:$388,540
- Price per sq. ft.:$179.55
About this home
Introducing the Penwell, a thoughtfully designed two-story home offering the perfect combination of style, space, and functionality. This home features 4 bedrooms, 2.5 bathrooms, and a two-car garage. This Penwell is located a short walk away from the stunning resort style amenity center. Step into a welcoming foyer that flows into an expansive great room, creating the perfect space for entertaining or relaxing. The heart of the home is the kitchen, which features stainless steel appliances, elegant quartz countertops, a walk-in pantry, and a beautiful island ideal for preparing meals and hosting gatherings. A versatile flex room on the first floor offers the perfect space for a home office, gym, or playroom.The primary suite serves as a luxurious retreat, complete with a spacious walk-in closet and an en-suite bathroom featuring dual vanities and ample storage. Three additional bedrooms upstairs provide plenty of room for family or guests, each offering comfort and privacy. A shared full bathroom and a centrally located laundry room add convenience and ease to your daily routine.
This home is designed with both practicality and luxury in mind, offering premium finishes such as quartz countertops and an open-concept design. With four bedrooms and flexible living spaces, the Penwell floor plan is perfect for families of all sizes. This home includes Window Blinds, a Refrigerator, and Garage Door Opener! Additional features include high-efficiency 15 SEER 2 Carrier HVAC, and a tankless water heater for endless hot water!
This home is situated in the Carolina Groves community. Carolina Groves, located in tranquil Moncks Corner, SC conveniently located off of Hwy 52. Developed by D.R Horton, this new construction community offers a home for every stage of life starting in the low $300s. Not only do our homes excel in high efficiency performance, resulting in significant monthly savings on your bills, they are also certified Energy Star rated. Enjoy our amenities including a walk-in resort style pool, grilling area with prep kitchen, outdoor pavilion, playground, and more! In this peaceful community surrounded by ponds and wooded landscape, you will enjoy living in this community. It's the perfect getaway whether you're a first-time homebuyer, a growing family, or just looking to downsize. This community has something for everyone wanting to own their piece of the low country.
All new homes include D.R. Horton's Home is Connected® package, an industry leading suite of smart home products that keeps homeowners connected with the people and places they value most. This smart technology allows homeowners to monitor and control their home from their couch or across the globe. Products include touchscreen interface, video doorbell, front door light, z-wave t-stat, and keyless entry. *Square footage dimensions are approximate.
Contact an agent
Home facts
- Year built:2025
- Listing Id #:25009059
- Added:132 day(s) ago
- Updated:August 14, 2025 at 06:29 PM
Rooms and interior
- Bedrooms:4
- Total bathrooms:3
- Full bathrooms:2
- Half bathrooms:1
- Living area:2,164 sq. ft.
Heating and cooling
- Cooling:Central Air
Structure and exterior
- Year built:2025
- Building area:2,164 sq. ft.
- Lot area:0.16 Acres
Schools
- High school:Berkeley
- Middle school:Berkeley
- Elementary school:Whitesville
Utilities
- Water:Public
- Sewer:Public Sewer
Finances and disclosures
- Price:$388,540
- Price per sq. ft.:$179.55
New listings near 262 Wild Strawberry Lane
- New
 $50,000Active0.5 Acres
$50,000Active0.5 Acres1613 Westminister Way, Moncks Corner, SC 29461
MLS# 25022297Listed by: RE/MAX CORNERSTONE REALTY - New
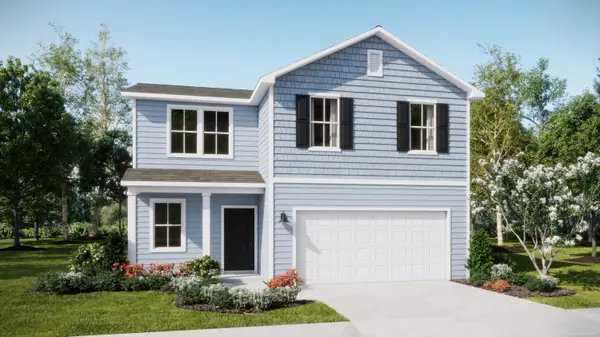 $356,545Active4 beds 3 baths1,753 sq. ft.
$356,545Active4 beds 3 baths1,753 sq. ft.552 Red Monarch Way, Moncks Corner, SC 29461
MLS# 25022268Listed by: LENNAR SALES CORP. - New
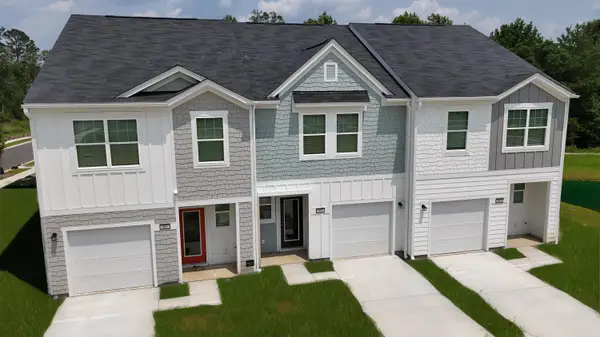 $264,490Active3 beds 3 baths1,386 sq. ft.
$264,490Active3 beds 3 baths1,386 sq. ft.479 Colchester Court, Moncks Corner, SC 29461
MLS# 25022239Listed by: STARLIGHT HOMES - New
 $453,300Active5 beds 3 baths2,720 sq. ft.
$453,300Active5 beds 3 baths2,720 sq. ft.143 Airy Drive, Moncks Corner, SC 29461
MLS# 25022113Listed by: REALTY ONE GROUP COASTAL - New
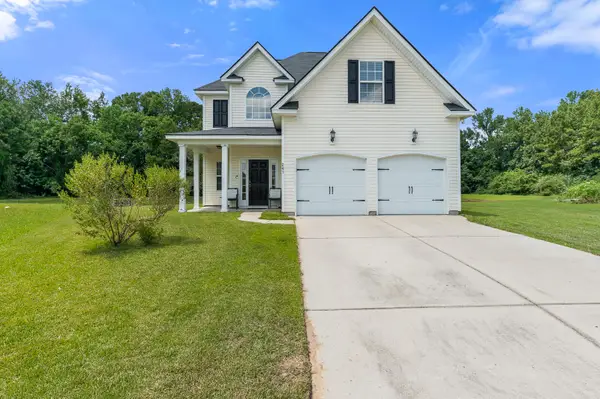 $350,000Active4 beds 3 baths1,684 sq. ft.
$350,000Active4 beds 3 baths1,684 sq. ft.241 Two Forts Road, Moncks Corner, SC 29461
MLS# 25022048Listed by: CAROLINA ELITE REAL ESTATE - New
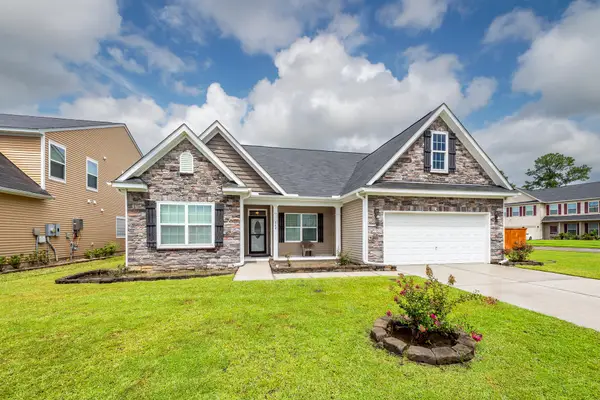 $410,000Active4 beds 3 baths2,789 sq. ft.
$410,000Active4 beds 3 baths2,789 sq. ft.342 Silverleaf Lane, Moncks Corner, SC 29461
MLS# 25022081Listed by: BRAND NAME REAL ESTATE - New
 $330,899Active3 beds 3 baths1,710 sq. ft.
$330,899Active3 beds 3 baths1,710 sq. ft.215 Harding Lane, Moncks Corner, SC 29461
MLS# 25022013Listed by: DFH REALTY GEORGIA, LLC - New
 $325,000Active3 beds 2 baths1,540 sq. ft.
$325,000Active3 beds 2 baths1,540 sq. ft.1090 Moss Grove Drive, Moncks Corner, SC 29461
MLS# 25021953Listed by: KELLER WILLIAMS REALTY CHARLESTON - New
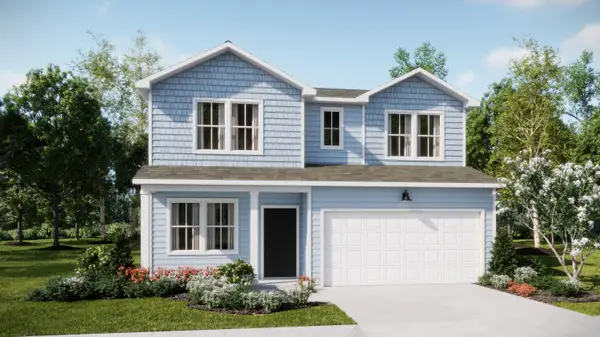 $365,500Active4 beds 3 baths1,938 sq. ft.
$365,500Active4 beds 3 baths1,938 sq. ft.556 Red Monarch Way, Moncks Corner, SC 29461
MLS# 25021945Listed by: LENNAR SALES CORP.  $346,890Pending4 beds 3 baths2,323 sq. ft.
$346,890Pending4 beds 3 baths2,323 sq. ft.563 Red Monarch Way, Moncks Corner, SC 29461
MLS# 25021941Listed by: LENNAR SALES CORP.
