274 Harvest Road, Moncks Corner, SC 29461
Local realty services provided by:ERA Wilder Realty
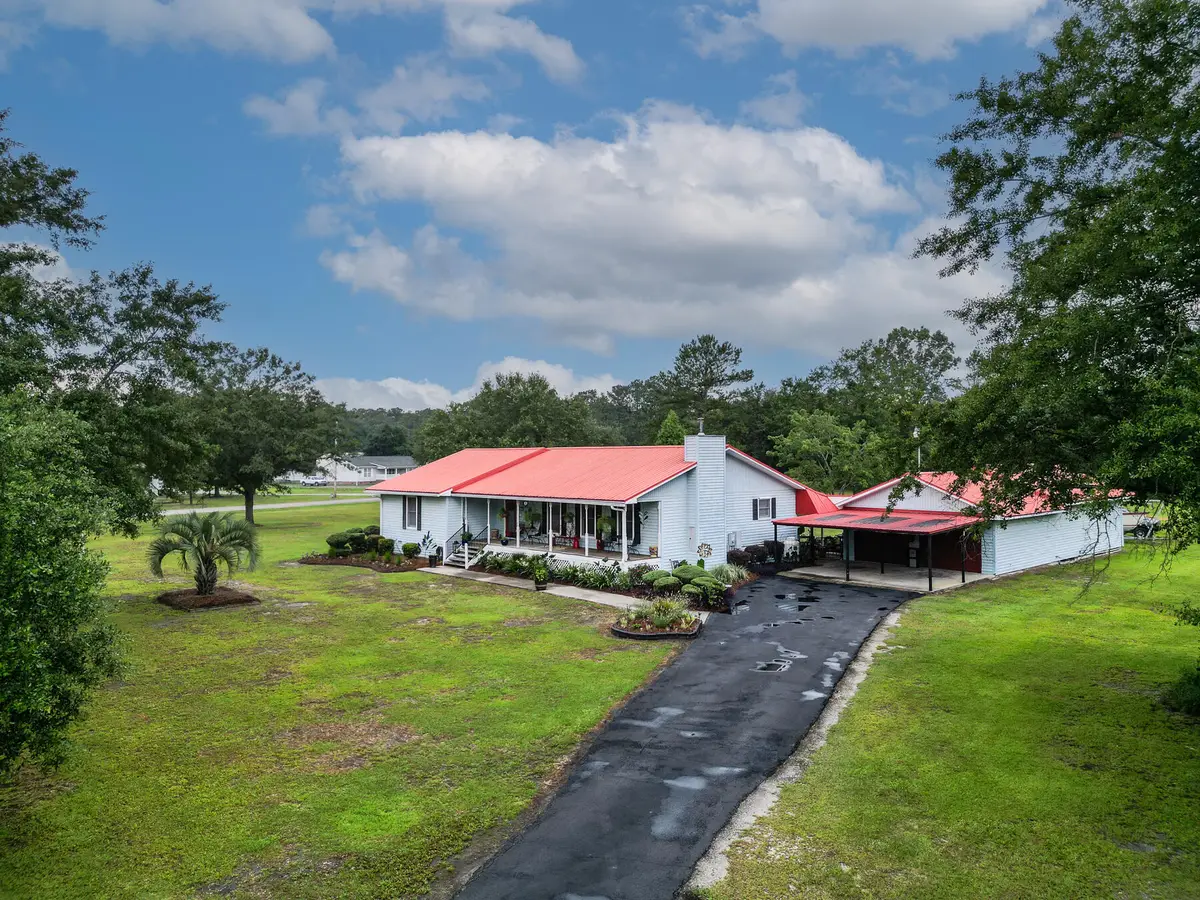
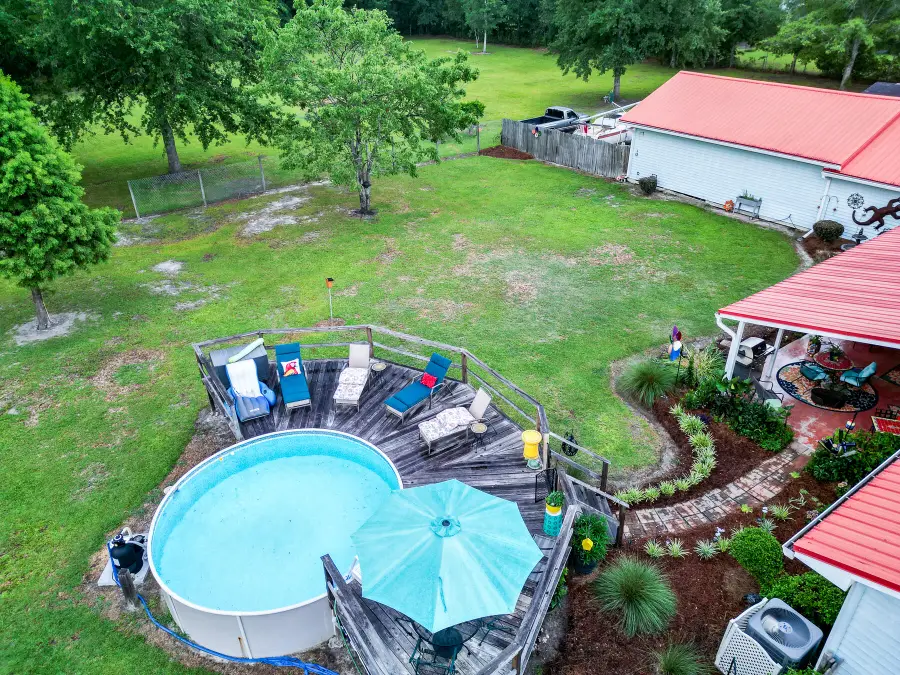

Listed by:kimberly greco843-779-8660
Office:carolina one real estate
MLS#:25018116
Source:SC_CTAR
274 Harvest Road,Moncks Corner, SC 29461
$550,000
- 3 Beds
- 2 Baths
- 1,891 sq. ft.
- Single family
- Active
Price summary
- Price:$550,000
- Price per sq. ft.:$290.85
About this home
Charming One-Story Home on 3.68 Acres - No HOA! This beautifully maintained almost 1900sf - one-story home sits on a peaceful 3.68-acre corner lot, offering privacy with lots of space and no HOA. With stunning landscaping, an above-ground pool with deck, a large front porch, and a HUGE covered back patio area. This property is perfect for enjoying the outdoors in every season. As you pull up you will see and love how the home was built back further from the road. As you drive up the long driveway you will immediately notice the large front porch that adds the perfect southern charm and invites you to enjoy morning coffee and quiet evenings. Bonus features include a 2-car detached garage, 2-car carport, detached workshop and shed with plenty of space for hobbies, gardening or...storing your outdoor toys. Bring your boats and RV's!
Inside, you'll find an inviting dining room area and an original wood-burning fireplace that adds warmth and character. The home features updated vinyl flooring, enhancing both style and durability throughout.
The kitchen is a dream with black stainless steel appliances, beautiful granite countertops, an island (not permanent) for added flexibility, and tons of cabinetry with custom pull-outs and shelving, ideal for organized cooking and entertaining.
The primary bedroom, located at the rear of the home, offers privacy and comfort with some custom built-in closet shelving and an updated en-suite featuring a large walk-in shower, modern vanity, and stylish fixtures.
Two additional generously sized bedrooms include walk-in closets with built-in shelving, and the guest bathroom has been fully updated with a beautiful tub/shower combo, an elegant vanity, and modern lighting and fixtures.
Only a small portion of this paradise is fenced in. The property line goes way beyond the fenced area. This allows you to relax at ease with your pups and kids running around in your sight. The home was built on a raised crawlspace with concrete poured underneath. The propane tank is being used only for the generator. HVAC is approx 3 years old, metal roof approx. 2005, new pump in well and new surround house for its protection in 2024, septic maintained approx. 2 years ago, and pool pump replaced 2024. The pool is a 4ft deep chlorine pool.
Country Living tucked away, yet still a short commute to Downtown Summerville, Cane Bay, Carnes and Nexton shopping Center and Restaurants. This is true Low-country country living with the updates you want and the space you needdon't miss your opportunity to own this incredible property!
Contact an agent
Home facts
- Year built:1988
- Listing Id #:25018116
- Added:44 day(s) ago
- Updated:August 13, 2025 at 02:26 PM
Rooms and interior
- Bedrooms:3
- Total bathrooms:2
- Full bathrooms:2
- Living area:1,891 sq. ft.
Heating and cooling
- Cooling:Central Air
- Heating:Heat Pump
Structure and exterior
- Year built:1988
- Building area:1,891 sq. ft.
- Lot area:3.68 Acres
Schools
- High school:Berkeley
- Middle school:Berkeley
- Elementary school:Whitesville
Utilities
- Water:Well
- Sewer:Septic Tank
Finances and disclosures
- Price:$550,000
- Price per sq. ft.:$290.85
New listings near 274 Harvest Road
- New
 $50,000Active0.5 Acres
$50,000Active0.5 Acres1613 Westminister Way, Moncks Corner, SC 29461
MLS# 25022297Listed by: RE/MAX CORNERSTONE REALTY - New
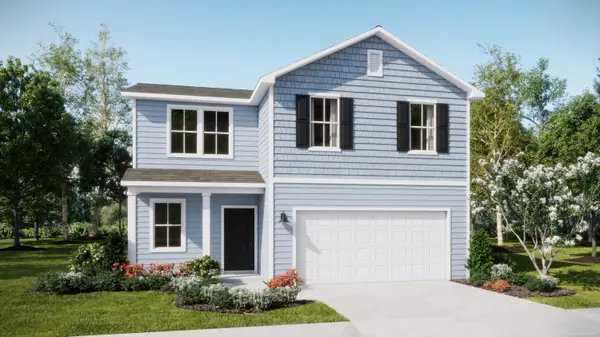 $356,545Active4 beds 3 baths1,753 sq. ft.
$356,545Active4 beds 3 baths1,753 sq. ft.552 Red Monarch Way, Moncks Corner, SC 29461
MLS# 25022268Listed by: LENNAR SALES CORP. - New
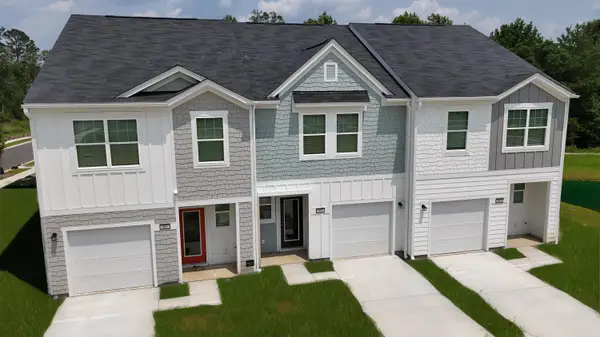 $264,490Active3 beds 3 baths1,386 sq. ft.
$264,490Active3 beds 3 baths1,386 sq. ft.479 Colchester Court, Moncks Corner, SC 29461
MLS# 25022239Listed by: STARLIGHT HOMES - New
 $453,300Active5 beds 3 baths2,720 sq. ft.
$453,300Active5 beds 3 baths2,720 sq. ft.143 Airy Drive, Moncks Corner, SC 29461
MLS# 25022113Listed by: REALTY ONE GROUP COASTAL - New
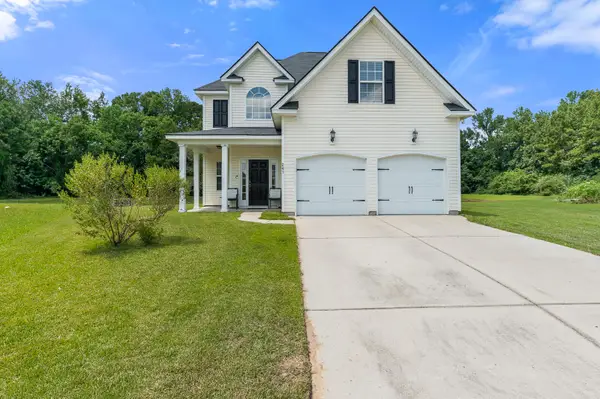 $350,000Active4 beds 3 baths1,684 sq. ft.
$350,000Active4 beds 3 baths1,684 sq. ft.241 Two Forts Road, Moncks Corner, SC 29461
MLS# 25022048Listed by: CAROLINA ELITE REAL ESTATE - New
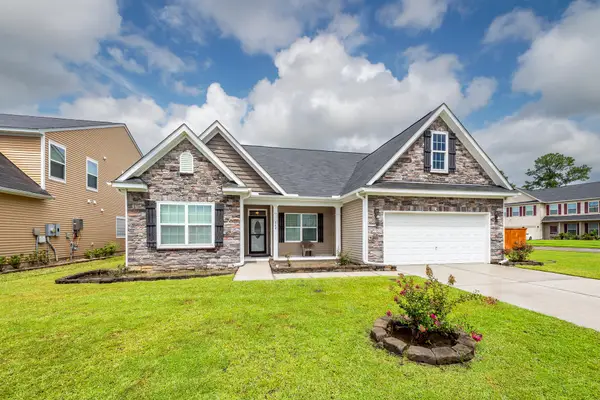 $410,000Active4 beds 3 baths2,789 sq. ft.
$410,000Active4 beds 3 baths2,789 sq. ft.342 Silverleaf Lane, Moncks Corner, SC 29461
MLS# 25022081Listed by: BRAND NAME REAL ESTATE - New
 $330,899Active3 beds 3 baths1,710 sq. ft.
$330,899Active3 beds 3 baths1,710 sq. ft.215 Harding Lane, Moncks Corner, SC 29461
MLS# 25022013Listed by: DFH REALTY GEORGIA, LLC - New
 $325,000Active3 beds 2 baths1,540 sq. ft.
$325,000Active3 beds 2 baths1,540 sq. ft.1090 Moss Grove Drive, Moncks Corner, SC 29461
MLS# 25021953Listed by: KELLER WILLIAMS REALTY CHARLESTON - New
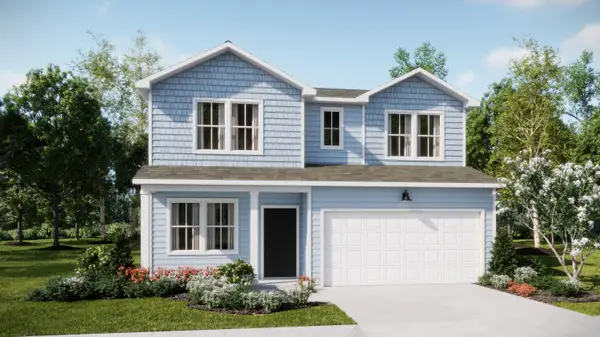 $365,500Active4 beds 3 baths1,938 sq. ft.
$365,500Active4 beds 3 baths1,938 sq. ft.556 Red Monarch Way, Moncks Corner, SC 29461
MLS# 25021945Listed by: LENNAR SALES CORP.  $346,890Pending4 beds 3 baths2,323 sq. ft.
$346,890Pending4 beds 3 baths2,323 sq. ft.563 Red Monarch Way, Moncks Corner, SC 29461
MLS# 25021941Listed by: LENNAR SALES CORP.
