278 Catawba Branch Way, Moncks Corner, SC 29461
Local realty services provided by:ERA Wilder Realty
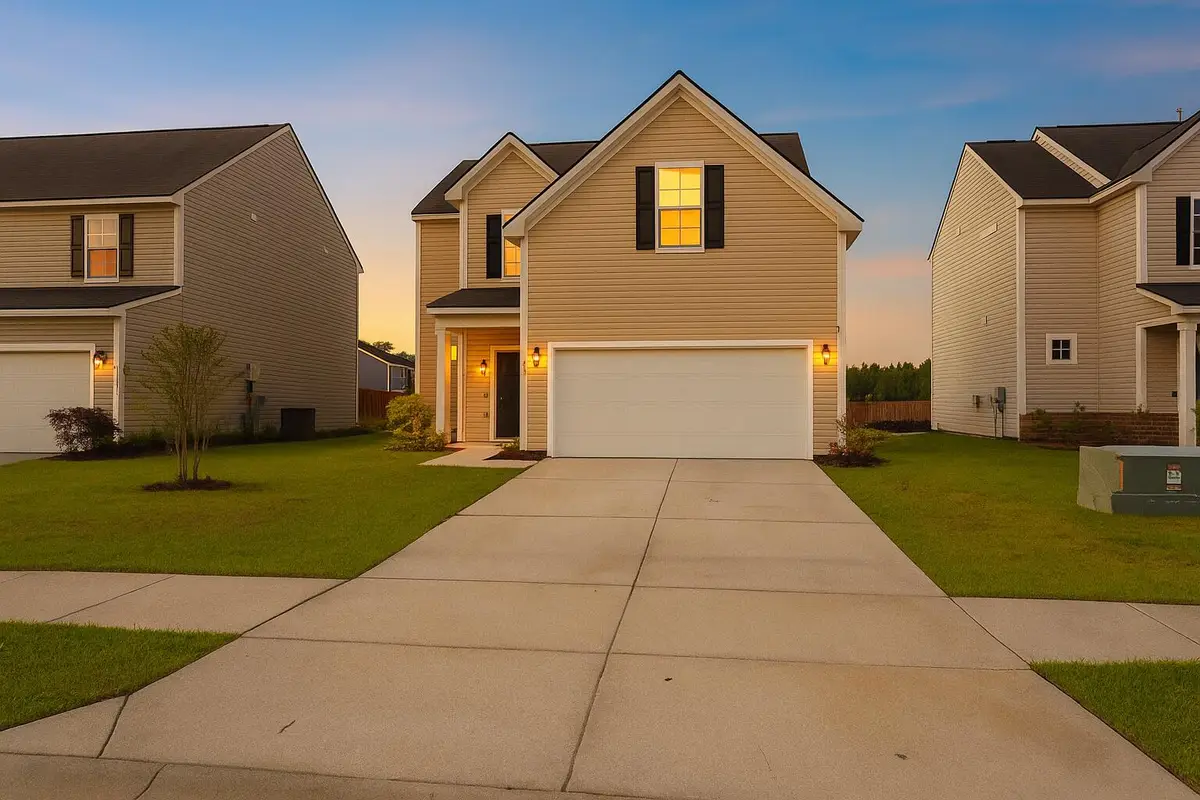
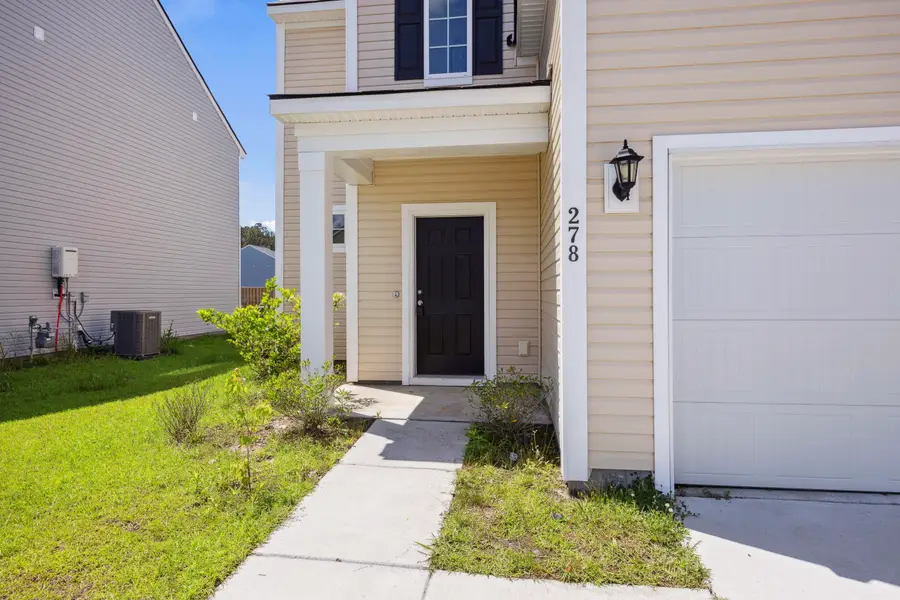
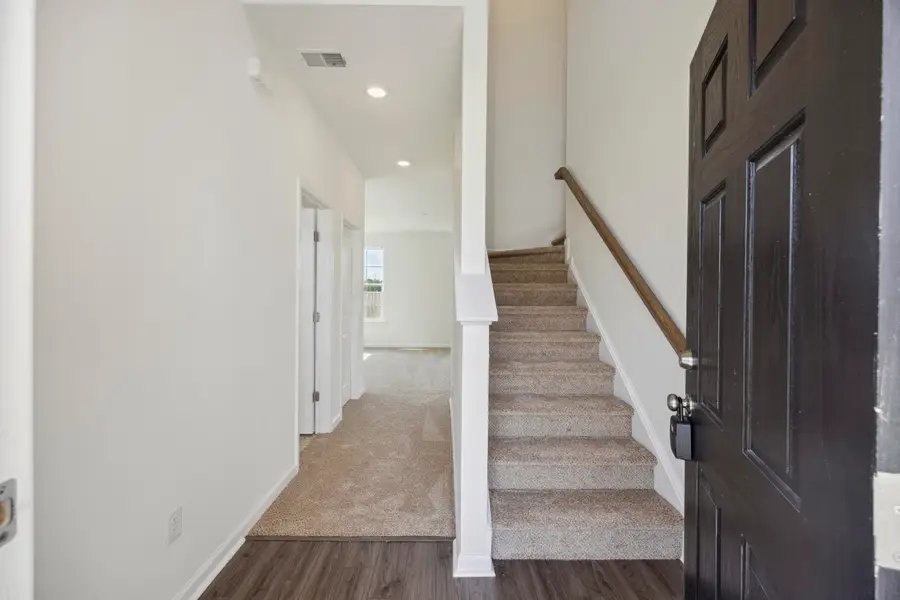
Listed by:wyatt burke
Office:three real estate llc.
MLS#:25013520
Source:SC_CTAR
278 Catawba Branch Way,Moncks Corner, SC 29461
$324,000
- 4 Beds
- 3 Baths
- 1,728 sq. ft.
- Single family
- Active
Price summary
- Price:$324,000
- Price per sq. ft.:$187.5
About this home
Welcome to this beautifully updated two-story home in the highly sought-after Riverstone community, offering the perfect blend of comfort, style, and convenience. This spacious residence features four bedrooms and two-and-a-half bathrooms, thoughtfully designed for modern living. Step into a freshly painted interior complemented by brand-new carpet, creating a crisp, clean canvas for your personal touch. The kitchen is a chef's dream with gleaming granite countertops and brand-new stainless steel appliances, ideal for both everyday meals and entertaining guests.Riverstone is a peaceful neighborhood surrounded by nature's beauty, complete with serene ponds perfect for quiet walks and enjoying the outdoors. Outdoor enthusiasts will love the close proximity to parks, the scenic Cooperand Lake Moultrie all just minutes away. Commuting is a breeze with quick access to I-26 via Hwy 52 or 17-A, and daily errands are simplified thanks to nearby grocery stores. This home is more than just a place to live it offers a relaxed, elevated lifestyle in a welcoming community. Don't miss your chance to call this exceptional property your own!
Contact an agent
Home facts
- Year built:2020
- Listing Id #:25013520
- Added:90 day(s) ago
- Updated:August 13, 2025 at 02:26 PM
Rooms and interior
- Bedrooms:4
- Total bathrooms:3
- Full bathrooms:2
- Half bathrooms:1
- Living area:1,728 sq. ft.
Heating and cooling
- Cooling:Central Air
Structure and exterior
- Year built:2020
- Building area:1,728 sq. ft.
- Lot area:0.13 Acres
Schools
- High school:Berkeley
- Middle school:Berkeley
- Elementary school:Whitesville
Utilities
- Water:Public
- Sewer:Public Sewer
Finances and disclosures
- Price:$324,000
- Price per sq. ft.:$187.5
New listings near 278 Catawba Branch Way
- New
 $50,000Active0.5 Acres
$50,000Active0.5 Acres1613 Westminister Way, Moncks Corner, SC 29461
MLS# 25022297Listed by: RE/MAX CORNERSTONE REALTY - New
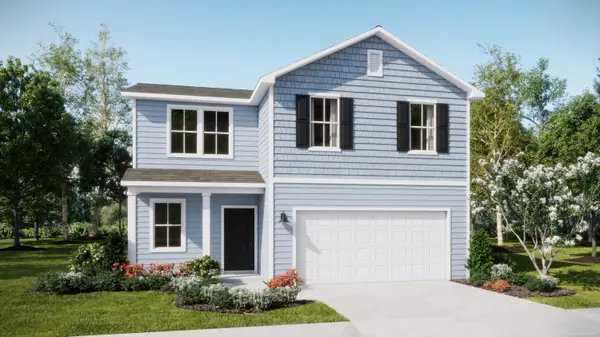 $356,545Active4 beds 3 baths1,753 sq. ft.
$356,545Active4 beds 3 baths1,753 sq. ft.552 Red Monarch Way, Moncks Corner, SC 29461
MLS# 25022268Listed by: LENNAR SALES CORP. - New
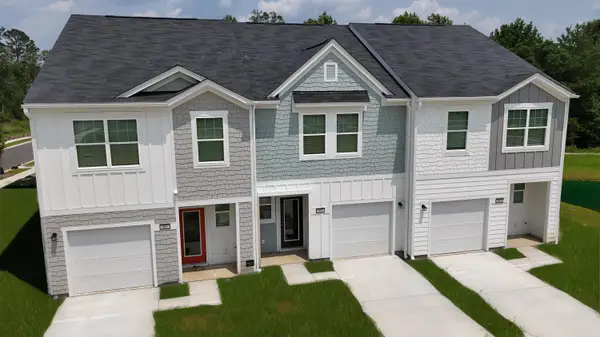 $264,490Active3 beds 3 baths1,386 sq. ft.
$264,490Active3 beds 3 baths1,386 sq. ft.479 Colchester Court, Moncks Corner, SC 29461
MLS# 25022239Listed by: STARLIGHT HOMES - New
 $453,300Active5 beds 3 baths2,720 sq. ft.
$453,300Active5 beds 3 baths2,720 sq. ft.143 Airy Drive, Moncks Corner, SC 29461
MLS# 25022113Listed by: REALTY ONE GROUP COASTAL - New
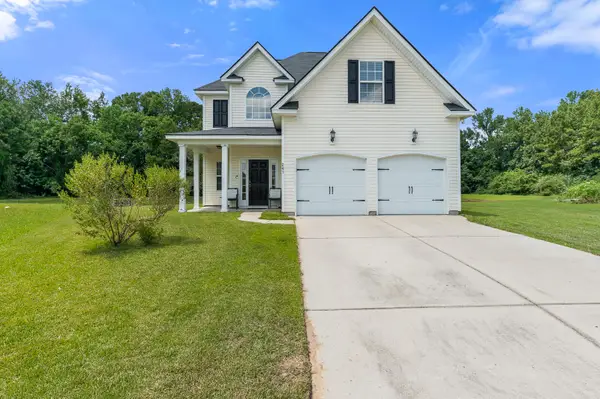 $350,000Active4 beds 3 baths1,684 sq. ft.
$350,000Active4 beds 3 baths1,684 sq. ft.241 Two Forts Road, Moncks Corner, SC 29461
MLS# 25022048Listed by: CAROLINA ELITE REAL ESTATE - New
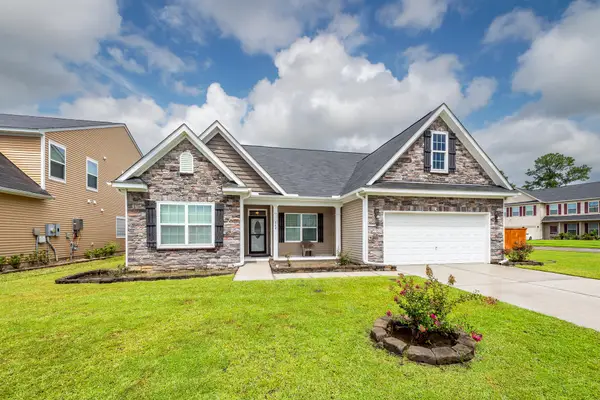 $410,000Active4 beds 3 baths2,789 sq. ft.
$410,000Active4 beds 3 baths2,789 sq. ft.342 Silverleaf Lane, Moncks Corner, SC 29461
MLS# 25022081Listed by: BRAND NAME REAL ESTATE - New
 $330,899Active3 beds 3 baths1,710 sq. ft.
$330,899Active3 beds 3 baths1,710 sq. ft.215 Harding Lane, Moncks Corner, SC 29461
MLS# 25022013Listed by: DFH REALTY GEORGIA, LLC - New
 $325,000Active3 beds 2 baths1,540 sq. ft.
$325,000Active3 beds 2 baths1,540 sq. ft.1090 Moss Grove Drive, Moncks Corner, SC 29461
MLS# 25021953Listed by: KELLER WILLIAMS REALTY CHARLESTON - New
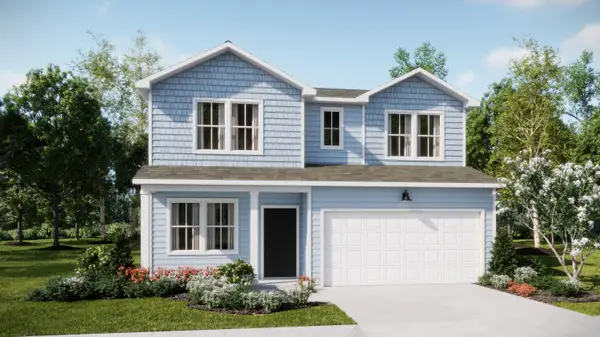 $365,500Active4 beds 3 baths1,938 sq. ft.
$365,500Active4 beds 3 baths1,938 sq. ft.556 Red Monarch Way, Moncks Corner, SC 29461
MLS# 25021945Listed by: LENNAR SALES CORP.  $346,890Pending4 beds 3 baths2,323 sq. ft.
$346,890Pending4 beds 3 baths2,323 sq. ft.563 Red Monarch Way, Moncks Corner, SC 29461
MLS# 25021941Listed by: LENNAR SALES CORP.
